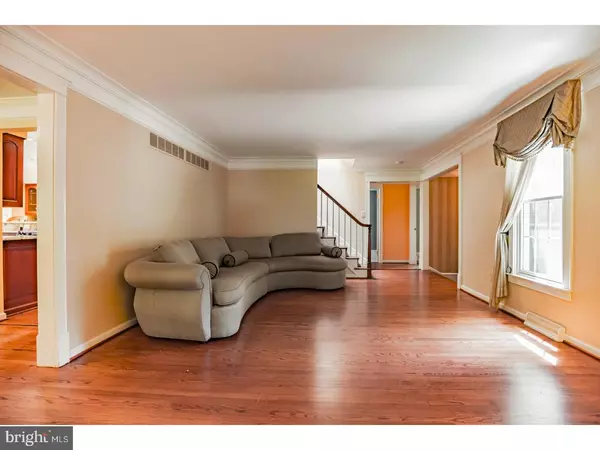$457,000
$474,900
3.8%For more information regarding the value of a property, please contact us for a free consultation.
5 Beds
4 Baths
2,899 SqFt
SOLD DATE : 09/08/2017
Key Details
Sold Price $457,000
Property Type Single Family Home
Sub Type Detached
Listing Status Sold
Purchase Type For Sale
Square Footage 2,899 sqft
Price per Sqft $157
Subdivision Fox Hollow
MLS Listing ID 1003188731
Sold Date 09/08/17
Style Traditional
Bedrooms 5
Full Baths 3
Half Baths 1
HOA Y/N N
Abv Grd Liv Area 2,899
Originating Board TREND
Year Built 1968
Annual Tax Amount $14,620
Tax Year 2016
Lot Size 0.600 Acres
Acres 0.6
Lot Dimensions 150X175
Property Description
Come see this beautifully landscaped, picturesque home located in the highly sought after Fox Hollow community. This nearly 2900 sq. ft., 5 bed 3.5 bath home boasts genuine quality craftsmanship, lovely architectural details such as crown and baseboard moldings, chair rails, wainscoting, and vaulted ceilings. Not to mention you have a wonderful marble entry foyer, hardwood floors throughout, central air, 2nd floor skylights, Pella windows, an ADT alarm system, lawn sprinkler system, a 2 car garage and there is also recently renovated large basement full of possibilities. Enter your home through the elegant foyer that opens up to the main floor. Toward the front of the home you will find a private main floor office/bedroom with a built-in wall unit, a powder room and a formal living room and dining room that lead to the open eat-in kitchen. This kitchen is fitted with designer Wood-Mode cherry cabinets, updated appliances, granite counter-tops, a huge island with a breakfast bar, stainless steel back-splash and a must have wet bar for entertaining. A few feet away enjoy a cozy fireplace in the family room that overlooks the landscaped backyard paradise. You also have high vaulted ceilings and cathedral windows bringing this grand gathering space to life. French doors lead to a large wrap-around deck which holds a screened in 12' x 14' Pavilion. This wonderful deck has built-in lighting and sits along a park-like tree-lined back yard with expansive partially wooded land. This is truly a peaceful oasis. Head back inside and upstairs you will find your amazing Master bedroom retreat. It comes complete with a spacious dressing area and 2 separate walk-in closets. The huge en-suite master bathroom is fitted with imported tile, Corian counters with double sinks, a water closet, soaking tub vanity and a frame-less glass shower. On this floor you also have 3 additional huge bedrooms with great closet space and 2 additional full bathrooms. Living at 2 Pendleton Dr, you are in a peaceful community that rests in a beautiful wooded area also known as the "Gas Lantern" district. You're close to Cherry Hill Township schools, local places of worship, a great neighborhood pool, as well as the NJTP, Marlton Pike and 295, for easy commuting! This home is waiting for someone like you to lovingly care for it in the years to come. Don't miss out schedule your appointment to see your new home today!
Location
State NJ
County Camden
Area Cherry Hill Twp (20409)
Zoning RESID
Rooms
Other Rooms Living Room, Dining Room, Primary Bedroom, Bedroom 2, Bedroom 3, Kitchen, Family Room, Bedroom 1, Laundry, Other
Basement Full
Interior
Interior Features Primary Bath(s), Kitchen - Island, Butlers Pantry, Skylight(s), Ceiling Fan(s), Wet/Dry Bar, Stall Shower, Kitchen - Eat-In
Hot Water Natural Gas
Heating Gas
Cooling Central A/C
Flooring Wood
Fireplaces Number 1
Equipment Oven - Wall, Dishwasher, Refrigerator, Built-In Microwave
Fireplace Y
Window Features Replacement
Appliance Oven - Wall, Dishwasher, Refrigerator, Built-In Microwave
Heat Source Natural Gas
Laundry Basement
Exterior
Exterior Feature Deck(s)
Parking Features Inside Access, Garage Door Opener
Garage Spaces 2.0
Water Access N
Roof Type Pitched
Accessibility None
Porch Deck(s)
Attached Garage 2
Total Parking Spaces 2
Garage Y
Building
Lot Description Corner
Story 2
Sewer Public Sewer
Water Public
Architectural Style Traditional
Level or Stories 2
Additional Building Above Grade
Structure Type Cathedral Ceilings
New Construction N
Schools
School District Cherry Hill Township Public Schools
Others
Senior Community No
Tax ID 09-00518 08-00006
Ownership Fee Simple
Security Features Security System
Read Less Info
Want to know what your home might be worth? Contact us for a FREE valuation!

Our team is ready to help you sell your home for the highest possible price ASAP

Bought with Joan M DeLaney • Weichert Realtors - Moorestown







