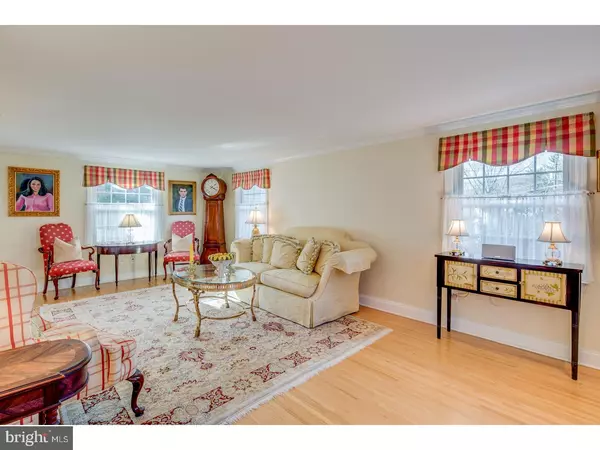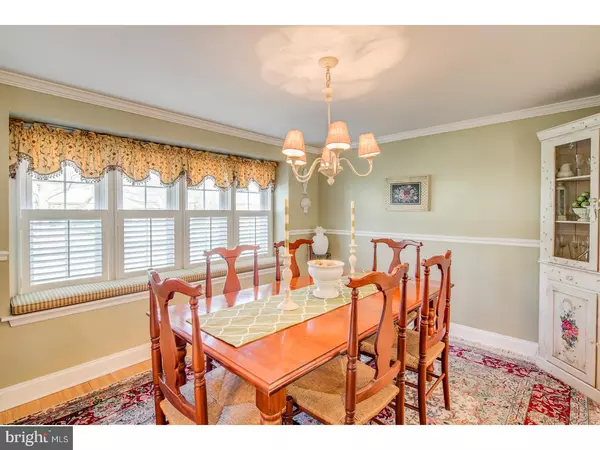$410,000
$400,000
2.5%For more information regarding the value of a property, please contact us for a free consultation.
4 Beds
3 Baths
2,155 SqFt
SOLD DATE : 05/17/2017
Key Details
Sold Price $410,000
Property Type Single Family Home
Sub Type Detached
Listing Status Sold
Purchase Type For Sale
Square Footage 2,155 sqft
Price per Sqft $190
Subdivision Barclay
MLS Listing ID 1003179883
Sold Date 05/17/17
Style Colonial
Bedrooms 4
Full Baths 2
Half Baths 1
HOA Y/N N
Abv Grd Liv Area 2,155
Originating Board TREND
Year Built 1962
Annual Tax Amount $10,728
Tax Year 2016
Lot Size 0.399 Acres
Acres 0.4
Lot Dimensions 140X124
Property Description
You're going to love this gorgeous, expanded Northfield in ever popular Barclay Farm! It's got all the features today's buyers are looking for in their forever home! Refinished hardwoods that start in the large foyer flow beautifully throughout the majority of the home, including all the bedrooms. The spacious living room has a double-sided fireplace that is also shared by the breakfast area in the kitchen. One terrific feature is a half wall between the dining room and kitchen which wonderfully changes the dynamics of both areas, giving them that open look everyone wants for everyday use yet keeping them formal enough for those special occasions. The very young (3 year) kitchen was exquisitely redone with white cabinetry, light granite counters, ceramic tile flooring, subway tile backsplash, stainless appliances including a double oven, and a peninsula that can accommodate stool seating. A wonderful family room addition off the kitchen and breakfast room features lots of windows, a cozy gas fireplace, and access to the large back deck and fenced yard. A powder room, laundry room and access to the 2 car garage complete this main level. Upstairs are 4 stylish bedrooms, including the master suite. The shared hall bath and master bath were both nicely updated to today's desirable look. A full basement with French drain offers plenty of storage as well as unlimited possibilities for finishing if you still desire additional recreation space. Just some of the more recent improvements include a newer 30 year roof, hot water heater and A/C and fencing. This fabulous homes is just a few blocks to A. Russell Knight Elementary school, and is just minutes to all the wonderful features that Barclay Farm has to offer including 2 active summer swim clubs, the historic Barclay farmstead with its trails, history, summer concerts and the community garden! Don't let this home get away!
Location
State NJ
County Camden
Area Cherry Hill Twp (20409)
Zoning RES
Direction Northeast
Rooms
Other Rooms Living Room, Dining Room, Primary Bedroom, Bedroom 2, Bedroom 3, Kitchen, Family Room, Bedroom 1, Laundry, Attic
Basement Full, Unfinished, Drainage System
Interior
Interior Features Primary Bath(s), Attic/House Fan, Stall Shower, Dining Area
Hot Water Natural Gas
Heating Gas, Forced Air
Cooling Central A/C
Flooring Wood, Fully Carpeted, Tile/Brick
Fireplaces Number 2
Fireplaces Type Brick
Equipment Cooktop, Oven - Wall, Oven - Double, Oven - Self Cleaning, Dishwasher, Disposal
Fireplace Y
Window Features Bay/Bow,Energy Efficient,Replacement
Appliance Cooktop, Oven - Wall, Oven - Double, Oven - Self Cleaning, Dishwasher, Disposal
Heat Source Natural Gas
Laundry Main Floor
Exterior
Exterior Feature Deck(s)
Parking Features Inside Access, Garage Door Opener
Garage Spaces 5.0
Fence Other
Utilities Available Cable TV
Water Access N
Roof Type Shingle
Accessibility None
Porch Deck(s)
Attached Garage 2
Total Parking Spaces 5
Garage Y
Building
Lot Description Irregular, Level, Open, Front Yard, Rear Yard, SideYard(s)
Story 2
Foundation Brick/Mortar
Sewer Public Sewer
Water Public
Architectural Style Colonial
Level or Stories 2
Additional Building Above Grade
New Construction N
Schools
Elementary Schools A. Russell Knight
Middle Schools Carusi
High Schools Cherry Hill High - West
School District Cherry Hill Township Public Schools
Others
Senior Community No
Tax ID 09-00404 14-00009
Ownership Fee Simple
Security Features Security System
Read Less Info
Want to know what your home might be worth? Contact us for a FREE valuation!

Our team is ready to help you sell your home for the highest possible price ASAP

Bought with Kerin Ricci • Keller Williams Realty - Cherry Hill







