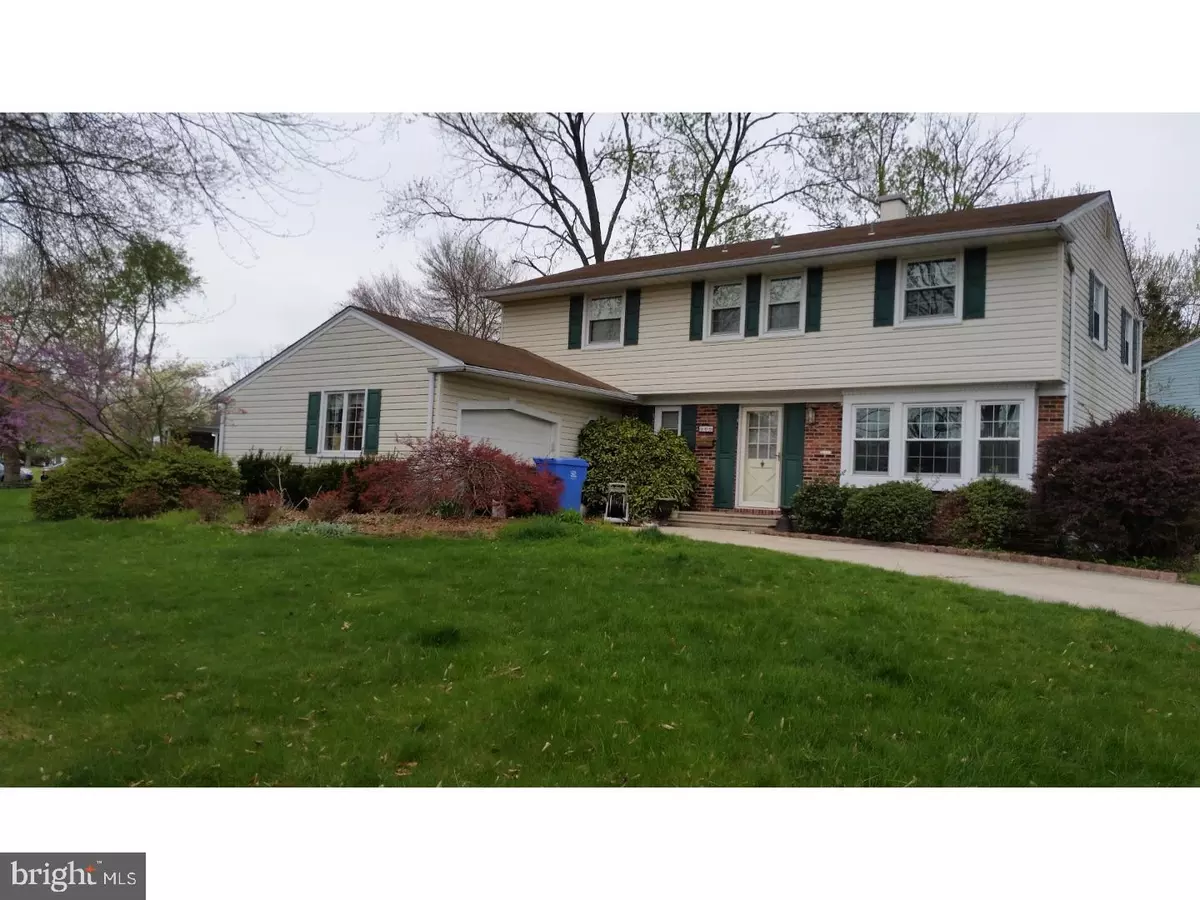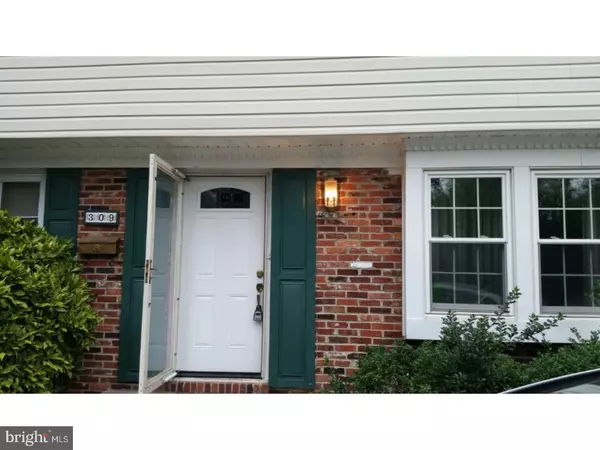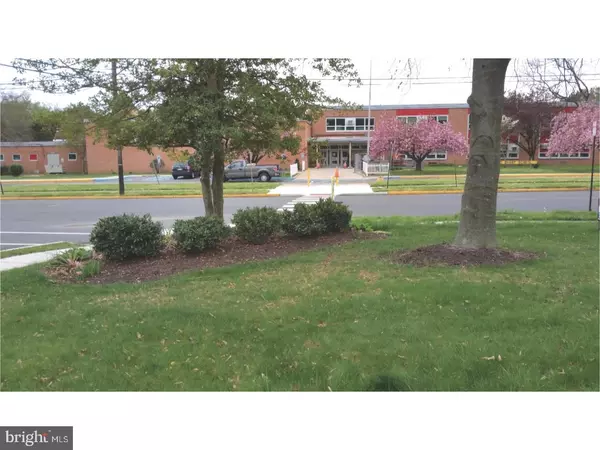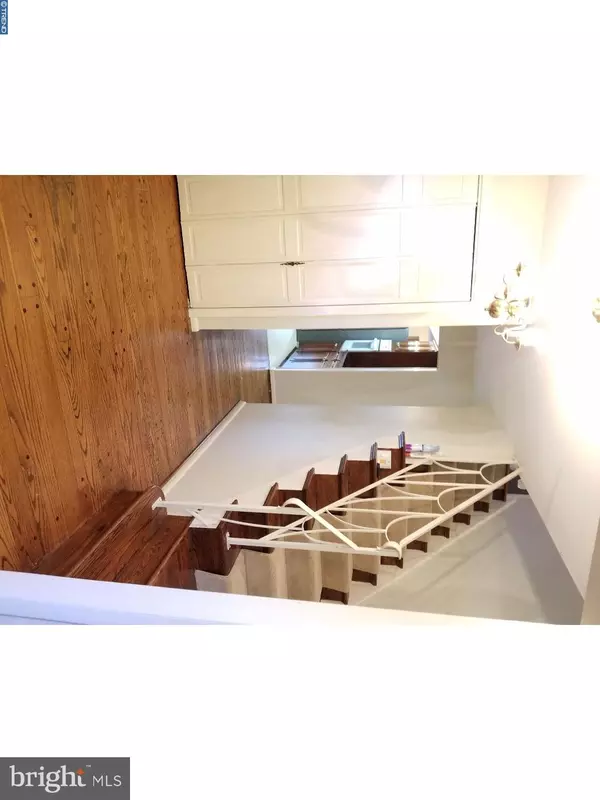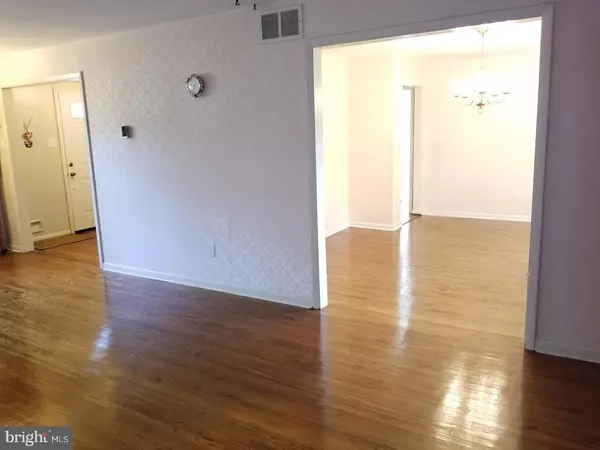$220,000
$245,000
10.2%For more information regarding the value of a property, please contact us for a free consultation.
4 Beds
3 Baths
2,210 SqFt
SOLD DATE : 08/04/2017
Key Details
Sold Price $220,000
Property Type Single Family Home
Sub Type Detached
Listing Status Sold
Purchase Type For Sale
Square Footage 2,210 sqft
Price per Sqft $99
Subdivision Old Orchard
MLS Listing ID 1003181605
Sold Date 08/04/17
Style Colonial
Bedrooms 4
Full Baths 2
Half Baths 1
HOA Y/N N
Abv Grd Liv Area 2,210
Originating Board TREND
Year Built 1964
Annual Tax Amount $9,282
Tax Year 2016
Lot Size 0.331 Acres
Acres 0.33
Lot Dimensions 120X120
Property Description
Drastic reduction in price! This is the large Hearthstone model in Old Orchard! Across from sought after Sharp Elementary School! True 2 story colonial needs your TLC. The living room is front to back, 23 feet long with bay window, formal dining room, family room with beautiful brick fireplace,spacious kitchen with granite c/t. Master bedroom suite has a walk-in closet and separate dressing room with built in vanity. Three other bedrooms are generously sized with spacious hallway overlooking the foyer. Hardwood floors. High efficiency HVAC, newer windows(many are Anderson) were replaced by previous owner, screened gazebo and trampoline will stay! Relocated owner is selling the house in AS-IS condition, buyer responsible for all township c.o. certs.
Location
State NJ
County Camden
Area Cherry Hill Twp (20409)
Zoning RES
Rooms
Other Rooms Living Room, Dining Room, Primary Bedroom, Bedroom 2, Bedroom 3, Kitchen, Family Room, Bedroom 1, Laundry, Other
Basement Full, Unfinished
Interior
Interior Features Primary Bath(s), Kitchen - Eat-In
Hot Water Natural Gas
Heating Gas
Cooling Central A/C
Flooring Wood, Fully Carpeted, Vinyl, Tile/Brick
Fireplaces Number 1
Fireplaces Type Brick
Fireplace Y
Heat Source Natural Gas
Laundry Main Floor
Exterior
Exterior Feature Patio(s)
Garage Spaces 2.0
Water Access N
Roof Type Flat,Pitched
Accessibility None
Porch Patio(s)
Attached Garage 1
Total Parking Spaces 2
Garage Y
Building
Lot Description Corner, Irregular, Level, Open, Front Yard, Rear Yard, SideYard(s)
Story 2
Sewer Public Sewer
Water Public
Architectural Style Colonial
Level or Stories 2
Additional Building Above Grade
New Construction N
Schools
Elementary Schools Joseph D. Sharp
Middle Schools Beck
High Schools Cherry Hill High - East
School District Cherry Hill Township Public Schools
Others
Senior Community No
Tax ID 09-00513 20-00008
Ownership Fee Simple
Read Less Info
Want to know what your home might be worth? Contact us for a FREE valuation!

Our team is ready to help you sell your home for the highest possible price ASAP

Bought with Jack Stanton • Connection Realtors


