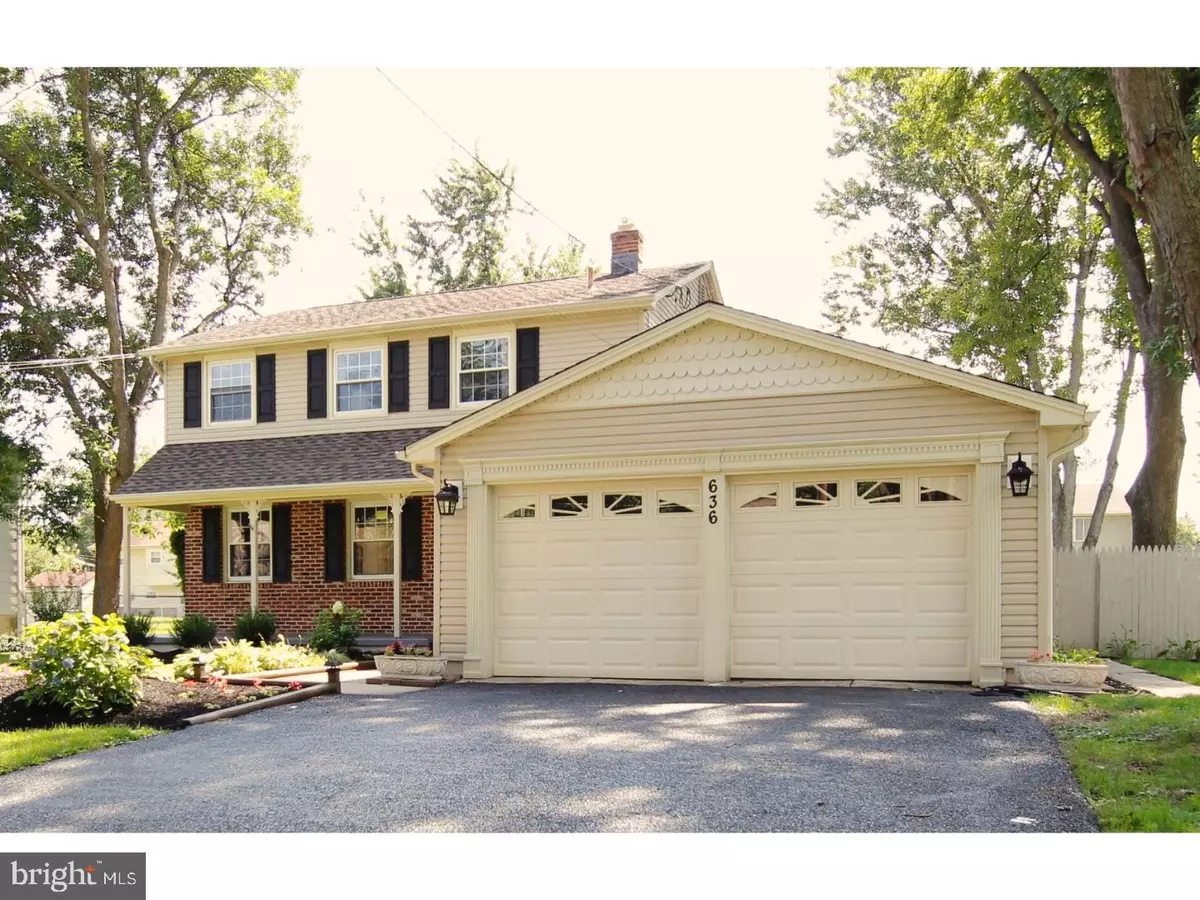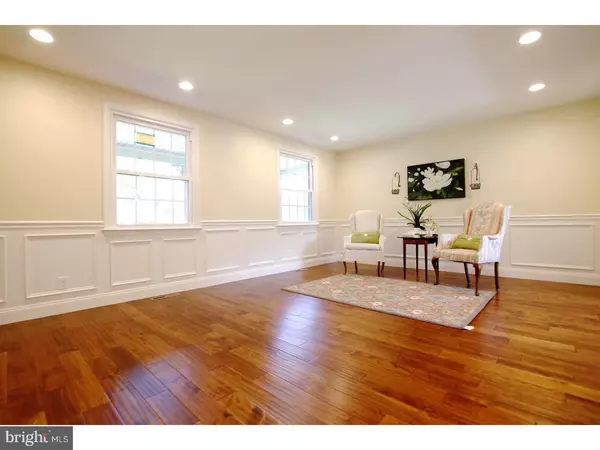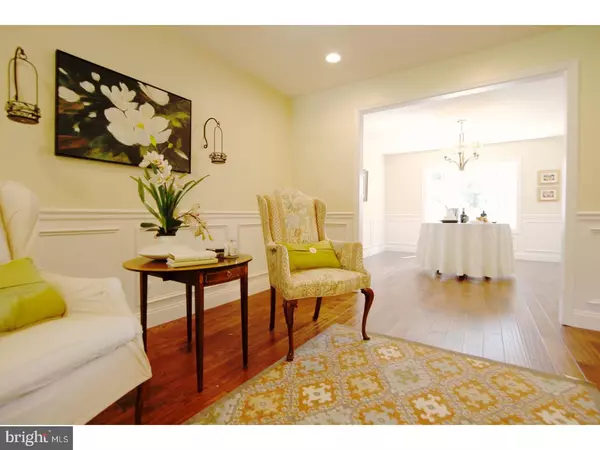$358,000
$365,000
1.9%For more information regarding the value of a property, please contact us for a free consultation.
4 Beds
3 Baths
2,159 SqFt
SOLD DATE : 10/13/2017
Key Details
Sold Price $358,000
Property Type Single Family Home
Sub Type Detached
Listing Status Sold
Purchase Type For Sale
Square Footage 2,159 sqft
Price per Sqft $165
Subdivision Old Orchard
MLS Listing ID 1000425551
Sold Date 10/13/17
Style Colonial
Bedrooms 4
Full Baths 2
Half Baths 1
HOA Y/N N
Abv Grd Liv Area 2,159
Originating Board TREND
Year Built 1966
Annual Tax Amount $9,478
Tax Year 2016
Lot Size 8,370 Sqft
Acres 0.19
Lot Dimensions 54X155
Property Description
Welcome to this fully renovated colonial style home, located in the heart of Cherry Hill East, featuring all New floor through out the 1st floor with recessed lightings, you will fall in love with this Sandstone Hand-scratched hardwood floors, Raised Panels in the living and dinning room, wood panel ceiling with ceiling fan in the family room plus a Peninsula bar area with granite top. New Kitchen features Galaxy linen high cabinets with Fantasy Brown Granite counter top, Tulum Almond Subway Tiled back-splash,all new stainless steel appliances, counter-depth french door Refrigerator, new french door to the large size deck; pendants and island. And all NEW windows in the Family room. As you walk up and walk on the Karastan Brava carpets to the 2nd floor, master bathroom features furniture look vanity with cool quartz top , ultra thick tempered glass shower door and shower system with body jets, stainless steel Hansgrohe lavatory faucet; Hallway full bath features 72" double vanity with white quartz top, and plenty of closet for all and each bedrooms with all ceiling fans. Full finished basement with wood look water resistant vinyl floor, plus recessed lighting and a separated utility room, upgraded 200amp series and panel, New energy efficient HVAC, new water Heater, Fenced in Backyard and large deck with solar post lighting! Newly re-sealed driveway, 2 car garages! Marking this one a must see!
Location
State NJ
County Camden
Area Cherry Hill Twp (20409)
Zoning RES
Rooms
Other Rooms Living Room, Dining Room, Primary Bedroom, Bedroom 2, Bedroom 3, Kitchen, Family Room, Bedroom 1, Laundry
Basement Full, Fully Finished
Interior
Interior Features Primary Bath(s), Kitchen - Island, Kitchen - Eat-In
Hot Water Natural Gas
Heating Forced Air
Cooling Central A/C
Flooring Wood, Fully Carpeted, Vinyl
Fireplaces Number 1
Fireplaces Type Brick
Equipment Built-In Range, Oven - Self Cleaning, Dishwasher, Disposal, Trash Compactor
Fireplace Y
Appliance Built-In Range, Oven - Self Cleaning, Dishwasher, Disposal, Trash Compactor
Heat Source Natural Gas
Laundry Main Floor
Exterior
Exterior Feature Deck(s)
Garage Spaces 4.0
Water Access N
Roof Type Pitched
Accessibility None
Porch Deck(s)
Attached Garage 2
Total Parking Spaces 4
Garage Y
Building
Story 2
Sewer Public Sewer
Water Public
Architectural Style Colonial
Level or Stories 2
Additional Building Above Grade
New Construction N
Schools
Elementary Schools A. Russell Knight
Middle Schools Beck
High Schools Cherry Hill High - East
School District Cherry Hill Township Public Schools
Others
Senior Community No
Tax ID 09-00513 47-00011
Ownership Fee Simple
Acceptable Financing Conventional, VA, FHA 203(b)
Listing Terms Conventional, VA, FHA 203(b)
Financing Conventional,VA,FHA 203(b)
Read Less Info
Want to know what your home might be worth? Contact us for a FREE valuation!

Our team is ready to help you sell your home for the highest possible price ASAP

Bought with Joseph A Riggs Jr. • BHHS Fox & Roach - Haddonfield







