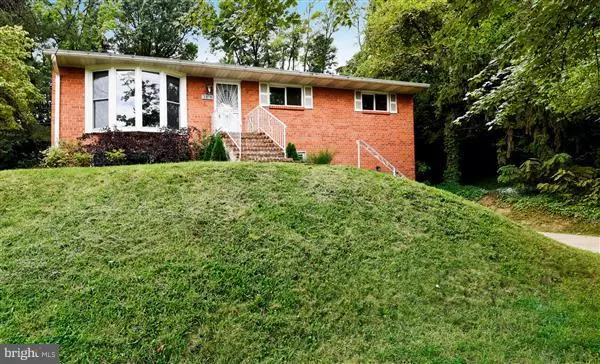$475,000
$475,000
For more information regarding the value of a property, please contact us for a free consultation.
3 Beds
3 Baths
2,668 SqFt
SOLD DATE : 12/29/2017
Key Details
Sold Price $475,000
Property Type Single Family Home
Sub Type Detached
Listing Status Sold
Purchase Type For Sale
Square Footage 2,668 sqft
Price per Sqft $178
Subdivision Hill Crest
MLS Listing ID 1000991179
Sold Date 12/29/17
Style Split Level
Bedrooms 3
Full Baths 2
Half Baths 1
HOA Y/N N
Abv Grd Liv Area 1,334
Originating Board MRIS
Year Built 1965
Annual Tax Amount $905
Tax Year 2016
Lot Size 1,500 Sqft
Acres 0.03
Property Description
Beautifully renovated w/ 3,000 sq ft of finished living area, this rambler is located on an oversized double lot w/ high ceilings on the lower level, beautiful sunroom, large deck, large garage w/ high ceilings, new kitchen w/ new cabinets, granite counters, stainless steel appliances, new bathroom w/ beautiful natural stone tiles & premium bath fixtures, recessed lights, hardwood floors.
Location
State DC
County Washington
Rooms
Other Rooms Sun/Florida Room
Basement Outside Entrance, Side Entrance, Sump Pump, Full, Fully Finished
Main Level Bedrooms 3
Interior
Interior Features Kitchen - Gourmet, Crown Moldings, Upgraded Countertops
Hot Water Natural Gas
Heating Forced Air
Cooling Central A/C
Equipment Dishwasher, Disposal, Dryer, Exhaust Fan, Icemaker, Microwave, Oven/Range - Electric, Refrigerator, Washer
Fireplace N
Window Features Insulated,Screens
Appliance Dishwasher, Disposal, Dryer, Exhaust Fan, Icemaker, Microwave, Oven/Range - Electric, Refrigerator, Washer
Heat Source Natural Gas
Exterior
Exterior Feature Deck(s)
Parking Features Garage - Side Entry
Garage Spaces 1.0
View Y/N Y
Water Access N
View Trees/Woods
Accessibility None
Porch Deck(s)
Total Parking Spaces 1
Garage N
Private Pool N
Building
Lot Description Corner, Landscaping, Premium, Trees/Wooded
Story 2
Sewer Public Sewer
Water Public
Architectural Style Split Level
Level or Stories 2
Additional Building Above Grade, Below Grade
Structure Type Brick
New Construction N
Schools
Elementary Schools Randle Highlands
Middle Schools Sousa
High Schools Anacostia Senior
School District District Of Columbia Public Schools
Others
Senior Community No
Tax ID 5542//0001
Ownership Fee Simple
Special Listing Condition Standard
Read Less Info
Want to know what your home might be worth? Contact us for a FREE valuation!

Our team is ready to help you sell your home for the highest possible price ASAP

Bought with Stephanie D Cooper • EXIT Elite Realty







