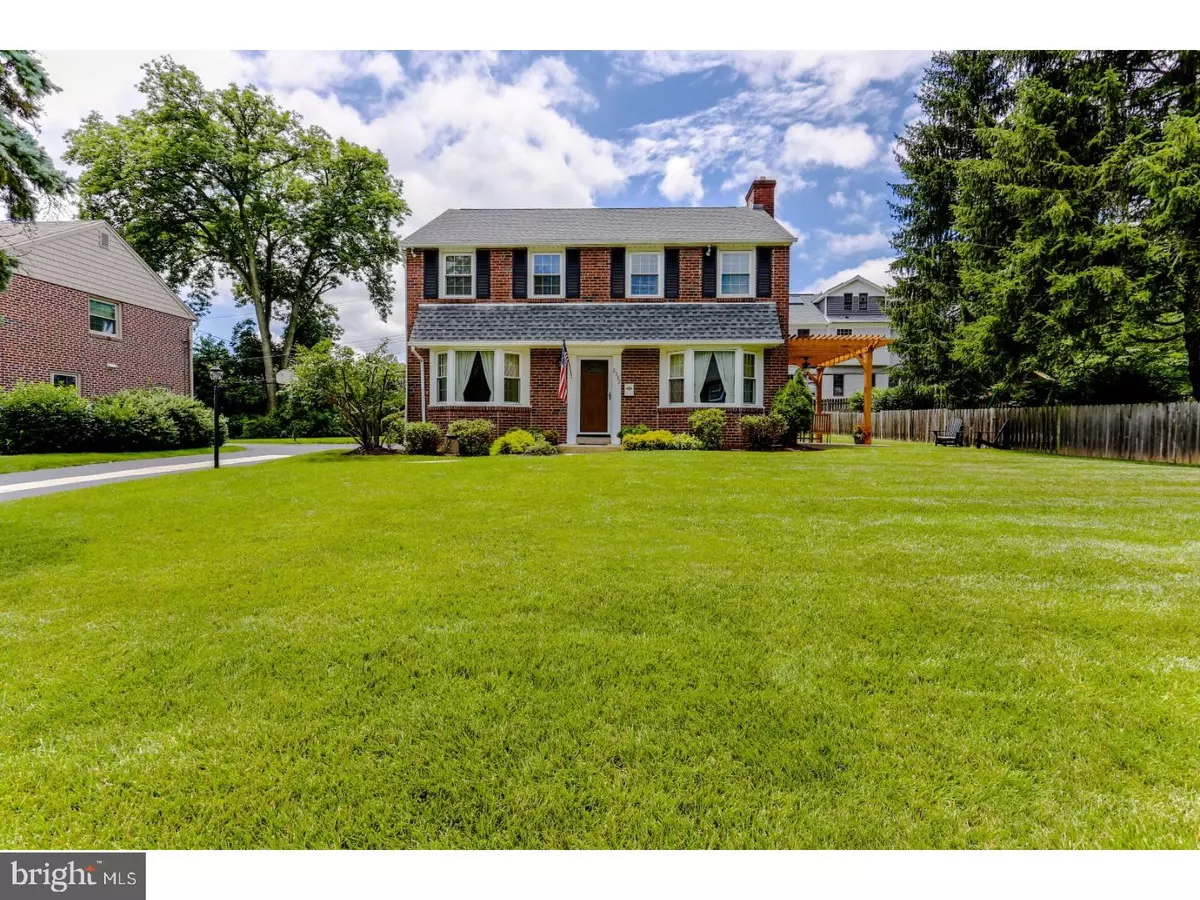$575,000
$575,000
For more information regarding the value of a property, please contact us for a free consultation.
4 Beds
3 Baths
2,000 SqFt
SOLD DATE : 09/15/2017
Key Details
Sold Price $575,000
Property Type Single Family Home
Sub Type Detached
Listing Status Sold
Purchase Type For Sale
Square Footage 2,000 sqft
Price per Sqft $287
Subdivision Merion Golf Manor
MLS Listing ID 1000086848
Sold Date 09/15/17
Style Colonial
Bedrooms 4
Full Baths 2
Half Baths 1
HOA Y/N N
Abv Grd Liv Area 2,000
Originating Board TREND
Year Built 1950
Annual Tax Amount $9,474
Tax Year 2017
Lot Size 8,581 Sqft
Acres 0.2
Lot Dimensions 75X115
Property Description
If you are looking for a completely turn key home in Merion Golf Manor this is it! This center hall classic is a very special home and an exceptional value in one of Haverford Township's most coveted neighborhoods. The current owners have spared no expense with both the aesthetic of the home as well as the mechanical's. The inside and out has been graciously updated! The first floor has a great flow with a large living room with wood burning fireplace, gorgeous dining room and beautifully renovated kitchen that has an opening to the dining room and all filled with natural light. The kitchen offers access to the backyard for convenience. The first floor powder room has been recently renovated as well and includes bead board and modern fixtures. The entire first floor has new oak hardwoods throughout for a clean and uniformed look. The basement of the home is partially finished and includes a family room space, work-out room and laundry area. There is also a utility room/storage room. The basement is versatile and can accommodate your needs. The 2nd floor has a large master bedroom and gorgeous master bath. The other 3 bedrooms are also very nice in size. The floors on the 2nd floor have been recently updated and are an engineered hardwood. They look amazing! Some of the updates to this home include a new roof 2016, new high efficiency HVAC 2016, updated electrical, vinyl replacement windows, newer interior and exterior doors and newer siding. There is a new pergola and patio perfect for enjoying the nice weather. The entire interior of the home has been freshly painted. All the bathrooms have been updated. The kitchen is beautiful. The flooring is new. The list goes on and on!!! Ample storage between the attic, garage and basement. Plenty of driveway parking and yard space. Take advantage of this gorgeous turn key home and one of the best values in the township!
Location
State PA
County Delaware
Area Haverford Twp (10422)
Zoning RES
Rooms
Other Rooms Living Room, Dining Room, Primary Bedroom, Bedroom 2, Bedroom 3, Kitchen, Family Room, Bedroom 1, Laundry, Attic
Basement Full
Interior
Interior Features Kitchen - Eat-In
Hot Water Natural Gas
Heating Gas
Cooling Central A/C
Flooring Wood
Fireplaces Number 1
Fireplace Y
Heat Source Natural Gas
Laundry Basement
Exterior
Garage Spaces 1.0
Water Access N
Accessibility None
Attached Garage 1
Total Parking Spaces 1
Garage Y
Building
Story 2
Sewer Public Sewer
Water Public
Architectural Style Colonial
Level or Stories 2
Additional Building Above Grade
New Construction N
Schools
Elementary Schools Coopertown
Middle Schools Haverford
High Schools Haverford Senior
School District Haverford Township
Others
Senior Community No
Tax ID 22-03-01400-00
Ownership Fee Simple
Read Less Info
Want to know what your home might be worth? Contact us for a FREE valuation!

Our team is ready to help you sell your home for the highest possible price ASAP

Bought with Jane Hall • BHHS Fox & Roach-Rosemont







