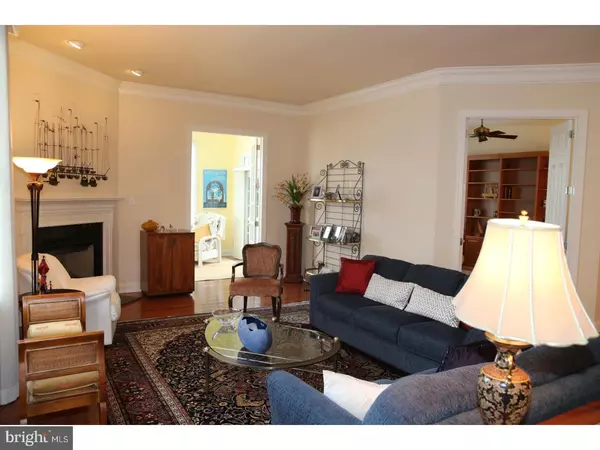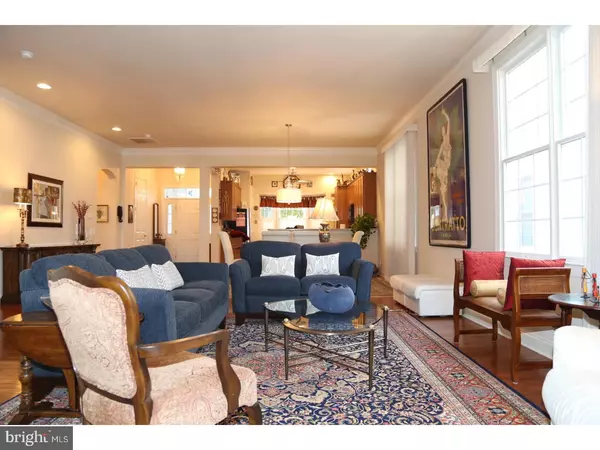$420,000
$429,900
2.3%For more information regarding the value of a property, please contact us for a free consultation.
2 Beds
2 Baths
2,154 SqFt
SOLD DATE : 04/15/2017
Key Details
Sold Price $420,000
Property Type Single Family Home
Sub Type Detached
Listing Status Sold
Purchase Type For Sale
Square Footage 2,154 sqft
Price per Sqft $194
Subdivision Riviera At Concord
MLS Listing ID 1000081048
Sold Date 04/15/17
Style Straight Thru
Bedrooms 2
Full Baths 2
HOA Fees $245/mo
HOA Y/N Y
Abv Grd Liv Area 2,154
Originating Board TREND
Year Built 2003
Annual Tax Amount $8,727
Tax Year 2017
Property Description
Fabulous And So Spacious Move In Ready San Remo Model Now Available In Riviera At Concord, Garnet Valley's Premier Gated "55 Plus" Community Defined By Luxury Homes And Resort Like Amenities. Enjoy Easy One Floor Living With This Popular San Remo Model. You Will Fall In Love With This One-Of-A-Kind Courtyard Patio Surrounded By Tall Trees As You Enter This Stylish Open Concept Floor Plan. The Home Boasts 2,154 Square Feet Of Living Area Which Includes A Spacious Gourmet Eat-In Kitchen, With Gas Cooktop, Wall Oven, Double Sink And Light Filled Bay Window And Transoms. Granite And Tiled Back Splash. Hardwood Floors In Foyer, Kitchen, Dining Room, Living Room And Sun Room. A Spacious Master Suite With Walk In Custom Closet And Luxurious Master Bath With Soaking Tub And Stall Shower, A Den/Office, Guest Bedroom With Another Full Hall Bath, Laundry Room, Custom Window Treatments. An Added Feature/Upgrade Is The Sun-Filled Sun Room. The Trex Deck With Pergola Is Just Another Place To Relax. Over Sized 2 Car Garage With Plenty Of Additional Floored Storage Space Above. No Need For A Basement With This Spacious And Easy To Access Storage Area. New Roof And Gutters 2015. Enjoy Resort Style Living With Riviera's Million Dollar Clubhouse; Indoor And Outdoor Pools, Whirlpool, Full Fitness Center, Fun Activities Year Round, Tennis, Bocce, Walking Trails And So Much More. Welcome Home To This People And Pet Friendly Community!
Location
State PA
County Delaware
Area Concord Twp (10413)
Zoning RESID
Rooms
Other Rooms Living Room, Dining Room, Primary Bedroom, Kitchen, Family Room, Bedroom 1
Interior
Interior Features Primary Bath(s), Ceiling Fan(s), Kitchen - Eat-In
Hot Water Natural Gas
Heating Gas
Cooling Central A/C
Fireplaces Number 1
Fireplaces Type Gas/Propane
Equipment Built-In Range, Oven - Wall, Oven - Double, Dishwasher, Built-In Microwave
Fireplace Y
Appliance Built-In Range, Oven - Wall, Oven - Double, Dishwasher, Built-In Microwave
Heat Source Natural Gas
Laundry Main Floor
Exterior
Exterior Feature Deck(s), Patio(s)
Garage Spaces 2.0
Utilities Available Cable TV
Amenities Available Swimming Pool
Water Access N
Accessibility Mobility Improvements
Porch Deck(s), Patio(s)
Attached Garage 2
Total Parking Spaces 2
Garage Y
Building
Story 1
Sewer Public Sewer
Water Public
Architectural Style Straight Thru
Level or Stories 1
Additional Building Above Grade
Structure Type 9'+ Ceilings
New Construction N
Schools
Middle Schools Garnet Valley
High Schools Garnet Valley
School District Garnet Valley
Others
HOA Fee Include Pool(s),Common Area Maintenance,Lawn Maintenance,Snow Removal,Trash,Health Club
Senior Community Yes
Tax ID 13-00-00467-33
Ownership Fee Simple
Read Less Info
Want to know what your home might be worth? Contact us for a FREE valuation!

Our team is ready to help you sell your home for the highest possible price ASAP

Bought with Judith Alignan • Weichert Realtors







