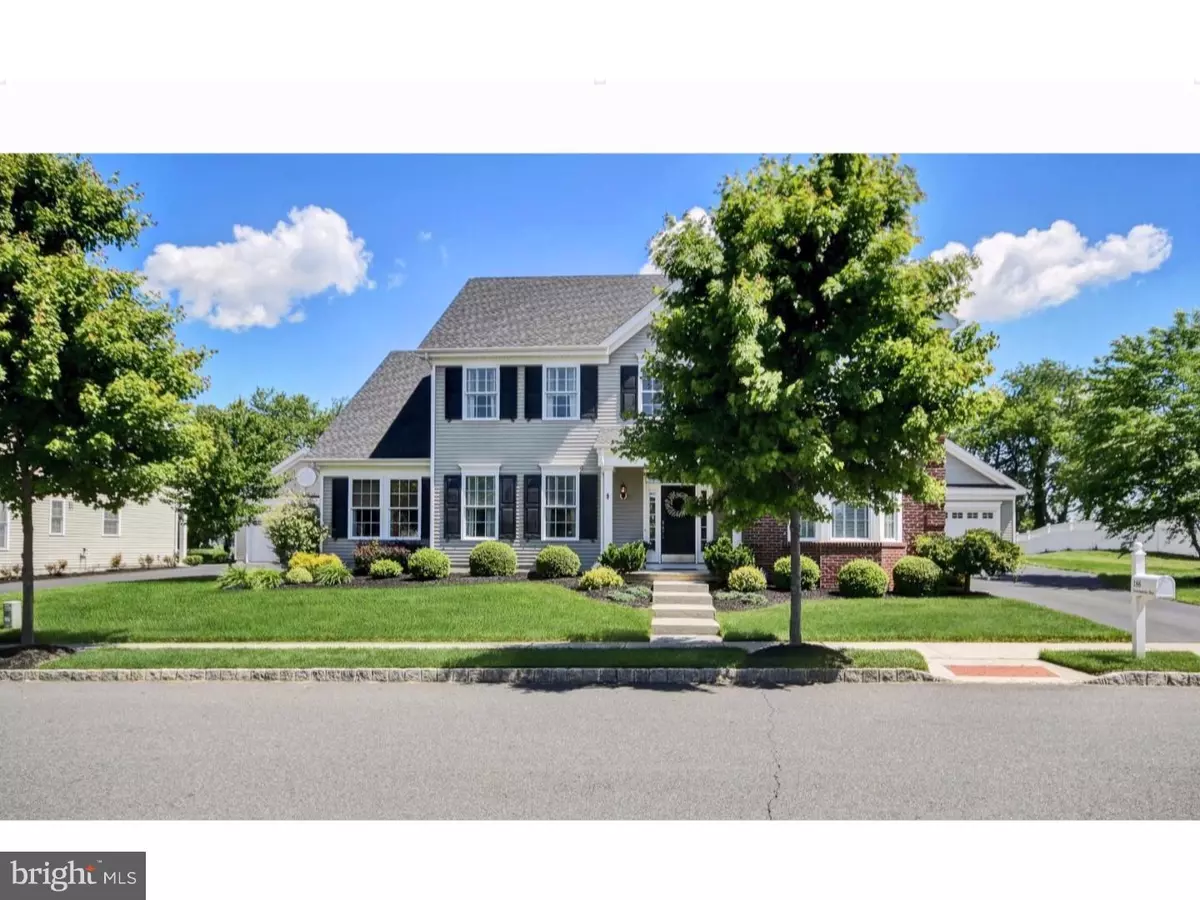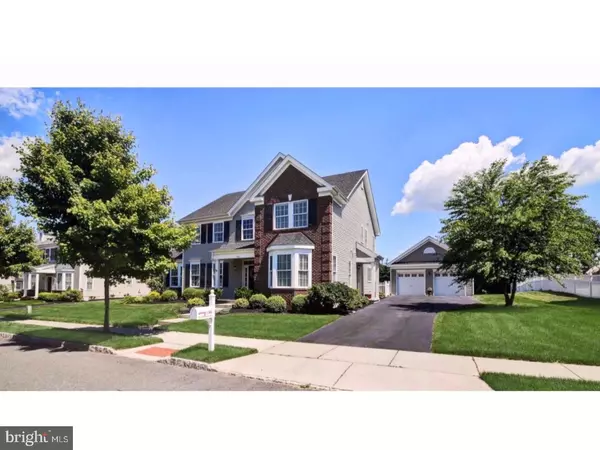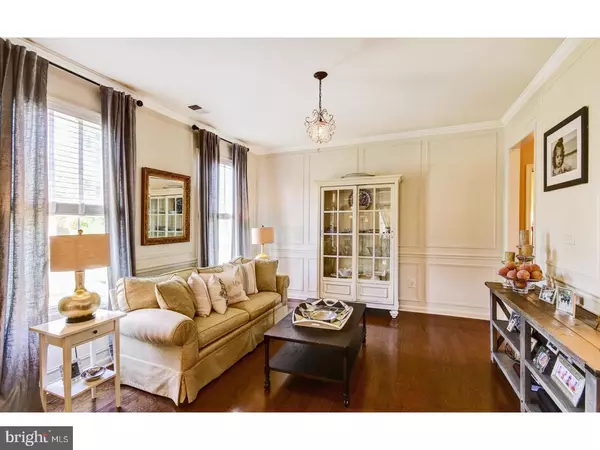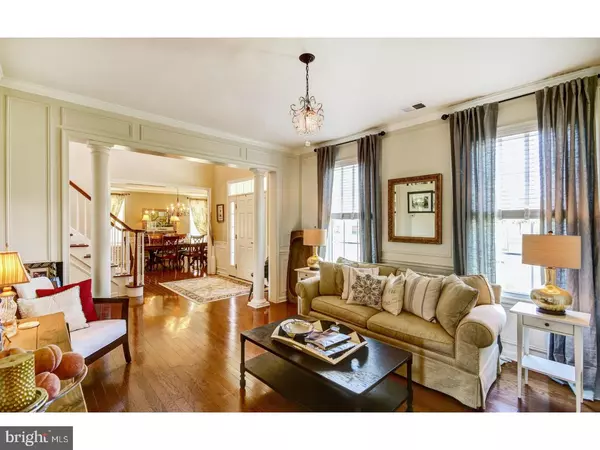$531,000
$529,900
0.2%For more information regarding the value of a property, please contact us for a free consultation.
4 Beds
4 Baths
3,453 SqFt
SOLD DATE : 08/25/2017
Key Details
Sold Price $531,000
Property Type Single Family Home
Sub Type Detached
Listing Status Sold
Purchase Type For Sale
Square Footage 3,453 sqft
Price per Sqft $153
Subdivision Chesterfield Downs
MLS Listing ID 1000076224
Sold Date 08/25/17
Style Colonial
Bedrooms 4
Full Baths 3
Half Baths 1
HOA Y/N N
Abv Grd Liv Area 3,453
Originating Board TREND
Year Built 2010
Annual Tax Amount $13,237
Tax Year 2016
Lot Size 0.294 Acres
Acres 0.29
Lot Dimensions 000X000
Property Description
Welcome to your new home! This Four Bedroom Inverness Model set on a premium fenced lot backing to open farmland in Chesterfield Downs has everything you've always dreamed of! Homes like this are far and few to find! This owner has a decorators eye! Completely ready and waiting for you to simply pack your bags and move in! They have done it all! Quite impressive from the moment you enter the foyer. Emphasis on high end fixtures, hardware, and decor. Perfect & plentiful wainscoting,& shadowboxing, and crown moldings through out, hardwood floors, and freshly painted with current color pallet. An easy flowing floor plan allows the beautifully remodeled kitchen to be open to the fam. room for convenient everyday living, and for those special occasions. You will fall in Love with this kitchen! The granite is so elegant & unique and blends perfectly with the high end cabinets and dark floors. A large center island offers just the right amount of working counter space, and the double pantry adds even more storage space! Enjoy the slider off the breakfast area to the fully fenced yard with a detached 2-car garage offering additional storage, and in attic above with pull down stairs. All bedrooms are generously sized and have plentiful closets. There is also a very convenient jack n jill bath and another full hall bath on the 2nd floor. A formal size DR with dramatic tray ceiling is stunning! The Master suite is breathtaking with its tray ceiling and newer gleaming hardwood floors & walk in closet in the bedroom & Luxurious soaking tub, & stylish ceramic tile. This wonderful community is conveniently located near all major roadways for an easy commute to NYC or Philly, while enjoying the relaxing home life that you always wanted! Walking/jogging paths along the lake with fountains, playground/park areas are scattered all through the community, and boutique stores are on the approved agenda and coming soon, so Come take a look at this up and coming area, and you will be SOLD!
Location
State NJ
County Burlington
Area Chesterfield Twp (20307)
Zoning AG
Rooms
Other Rooms Living Room, Dining Room, Primary Bedroom, Bedroom 2, Bedroom 3, Kitchen, Family Room, Bedroom 1, Laundry, Other, Attic
Interior
Interior Features Primary Bath(s), Kitchen - Island, Butlers Pantry, Ceiling Fan(s), Sprinkler System, Breakfast Area
Hot Water Natural Gas
Heating Gas, Forced Air
Cooling Central A/C
Flooring Wood, Fully Carpeted, Tile/Brick
Fireplaces Number 1
Fireplace Y
Heat Source Natural Gas
Laundry Main Floor
Exterior
Exterior Feature Patio(s)
Garage Spaces 4.0
Fence Other
Utilities Available Cable TV
Water Access N
Roof Type Shingle
Accessibility None
Porch Patio(s)
Total Parking Spaces 4
Garage Y
Building
Lot Description Level, Front Yard, Rear Yard, SideYard(s)
Story 2
Sewer Public Sewer
Water Public
Architectural Style Colonial
Level or Stories 2
Additional Building Above Grade
Structure Type Cathedral Ceilings,9'+ Ceilings
New Construction N
Schools
School District Chesterfield Township Public Schools
Others
Senior Community No
Tax ID 07-00202 109-00004
Ownership Fee Simple
Security Features Security System
Read Less Info
Want to know what your home might be worth? Contact us for a FREE valuation!

Our team is ready to help you sell your home for the highest possible price ASAP

Bought with Tristan I Richardson • HomeSmart First Advantage Realty







