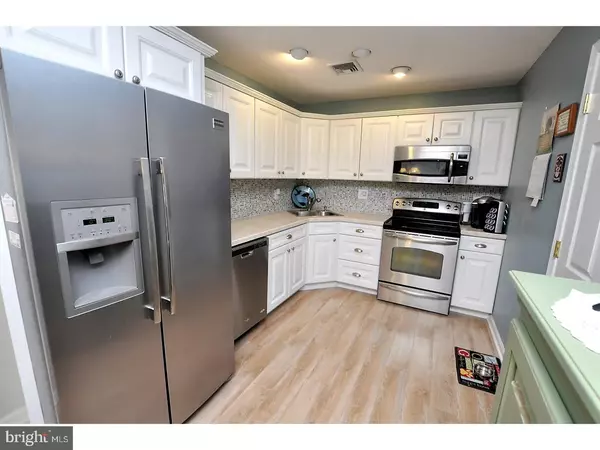$248,000
$249,000
0.4%For more information regarding the value of a property, please contact us for a free consultation.
3 Beds
2 Baths
1,422 SqFt
SOLD DATE : 06/28/2017
Key Details
Sold Price $248,000
Property Type Single Family Home
Sub Type Detached
Listing Status Sold
Purchase Type For Sale
Square Footage 1,422 sqft
Price per Sqft $174
Subdivision Cambridge Park
MLS Listing ID 1000073718
Sold Date 06/28/17
Style Ranch/Rambler
Bedrooms 3
Full Baths 2
HOA Y/N N
Abv Grd Liv Area 1,422
Originating Board TREND
Year Built 1985
Annual Tax Amount $6,013
Tax Year 2016
Lot Size 10,890 Sqft
Acres 0.25
Lot Dimensions 100X159X72X149
Property Description
Completely renovated throughout in 2014, everything is crisp, clean and move-in ready. This home has great curb appeal, is professionally landscaped and features a NEW roof, gutter & downspouts (2017). It only gets better once you step inside this gem of a home. A great open floor plan which features a living room, dining room, gourmet kitchen and huge family room. Upgrades include all new flooring throughout, all new millwork and doors, a gourmet kitchen with stainless steel appliances and a glass tile backsplash. Conveniently located off the kitchen is a utility closet with a stackable Bosch washer & dryer and pantry shelves. The spacious family room offers a plush wall to wall carpet, windows that provide plenty of natural light and a sliding glass door that opens to a Timber Tech deck expanding your living space to the outdoors for dining and entertaining. The master bedroom features two closets and a renovated master bathroom. There are two guest bedrooms and a renovated full hall bathroom. Other features include recessed lighting, upgraded windows, and ceiling fans. A One-Year 2-10 Home Warranty is included.
Location
State NJ
County Burlington
Area Evesham Twp (20313)
Zoning MD
Rooms
Other Rooms Living Room, Dining Room, Primary Bedroom, Bedroom 2, Kitchen, Family Room, Bedroom 1, Laundry, Attic
Interior
Interior Features Primary Bath(s), Butlers Pantry, Ceiling Fan(s), Stall Shower, Kitchen - Eat-In
Hot Water Electric
Heating Heat Pump - Electric BackUp, Forced Air, Baseboard
Cooling Central A/C
Flooring Wood, Fully Carpeted, Tile/Brick
Equipment Built-In Range, Oven - Self Cleaning, Dishwasher, Energy Efficient Appliances
Fireplace N
Window Features Energy Efficient
Appliance Built-In Range, Oven - Self Cleaning, Dishwasher, Energy Efficient Appliances
Laundry Main Floor
Exterior
Exterior Feature Deck(s), Porch(es)
Parking Features Inside Access, Garage Door Opener, Oversized
Garage Spaces 1.0
Utilities Available Cable TV
Water Access N
Roof Type Pitched,Shingle
Accessibility None
Porch Deck(s), Porch(es)
Attached Garage 1
Total Parking Spaces 1
Garage Y
Building
Story 1
Sewer Public Sewer
Water Public
Architectural Style Ranch/Rambler
Level or Stories 1
Additional Building Above Grade
New Construction N
Schools
School District Evesham Township
Others
Senior Community No
Tax ID 13-00013 08-00025
Ownership Fee Simple
Acceptable Financing Conventional, VA, FHA 203(b)
Listing Terms Conventional, VA, FHA 203(b)
Financing Conventional,VA,FHA 203(b)
Read Less Info
Want to know what your home might be worth? Contact us for a FREE valuation!

Our team is ready to help you sell your home for the highest possible price ASAP

Bought with Samuel N Lepore • Keller Williams Realty - Moorestown







