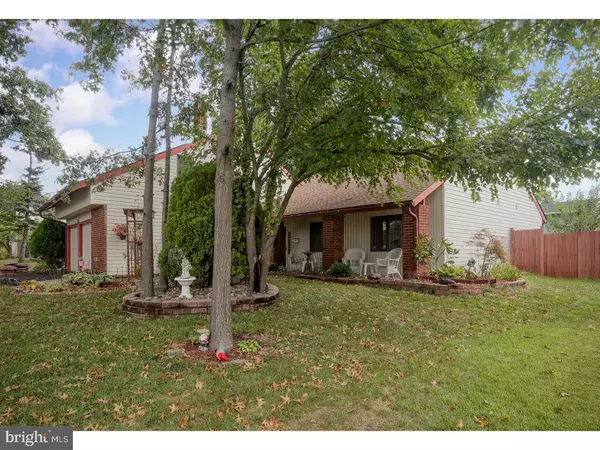$268,000
$272,900
1.8%For more information regarding the value of a property, please contact us for a free consultation.
3 Beds
3 Baths
2,124 SqFt
SOLD DATE : 03/31/2017
Key Details
Sold Price $268,000
Property Type Single Family Home
Sub Type Detached
Listing Status Sold
Purchase Type For Sale
Square Footage 2,124 sqft
Price per Sqft $126
Subdivision Cambridge Park
MLS Listing ID 1000070004
Sold Date 03/31/17
Style Contemporary
Bedrooms 3
Full Baths 3
HOA Y/N N
Abv Grd Liv Area 2,124
Originating Board TREND
Year Built 1973
Annual Tax Amount $7,556
Tax Year 2016
Lot Size 10,890 Sqft
Acres 0.25
Lot Dimensions 0X0
Property Description
Welcome to Cambridge Park! A wonderfully established neighborhood with mature tree lined streets and nicely maintained homes. As you approach 34 Concord Road, you will be impressed with the beautifully landscaped front yard. It is large and inviting ... perfect for an avid gardener (or aspiring one). Step on the front porch and enter the foyer and you will quickly see that, this home is perfect for entertaining. The main level has a nice sized, updated kitchen with eating area, a formal dining area and formal living room, as well as a very large extended family room that leads to the deck and backyard. You will also find, in a secluded "wing" of the house, 3 bedrooms, including the master with its own private bathroom with shower, and a full bathroom in the hallway. This home features a unique loft area, that could be used for any number of purposes ... a second master suite, private gym, art studio... There is really no limit. And there is a 3rd full bath on this level. As if that wasn't enough, the deck, with a built in gas grill, is the perfect place to unwind after a long day. Serene and peaceful, enjoy the lovely koi pond, vegetable garden, path leading to gazebo and ample space for whatever you want to do. There is a shed for your outdoor storage needs. Storage won't be an issue, as this home has an over sized 2 car garage which offers all the space you will need. This home has been lovingly maintained,with new roof in 2015 and new hot water heater this year.
Location
State NJ
County Burlington
Area Evesham Twp (20313)
Zoning RES
Rooms
Other Rooms Living Room, Dining Room, Primary Bedroom, Bedroom 2, Kitchen, Family Room, Bedroom 1, Laundry, Other
Interior
Interior Features Primary Bath(s), Butlers Pantry, Skylight(s), Ceiling Fan(s), WhirlPool/HotTub, Exposed Beams, Kitchen - Eat-In
Hot Water Natural Gas
Heating Gas, Forced Air
Cooling Central A/C
Flooring Wood, Tile/Brick
Fireplaces Number 1
Fireplaces Type Gas/Propane
Equipment Oven - Self Cleaning, Dishwasher, Built-In Microwave
Fireplace Y
Appliance Oven - Self Cleaning, Dishwasher, Built-In Microwave
Heat Source Natural Gas
Laundry Main Floor
Exterior
Exterior Feature Deck(s), Porch(es)
Parking Features Inside Access, Garage Door Opener, Oversized
Garage Spaces 4.0
Fence Other
Utilities Available Cable TV
Water Access N
Roof Type Pitched,Shingle
Accessibility None
Porch Deck(s), Porch(es)
Attached Garage 2
Total Parking Spaces 4
Garage Y
Building
Lot Description Level, Front Yard, Rear Yard, SideYard(s)
Story 2
Foundation Slab
Sewer Public Sewer
Water Public
Architectural Style Contemporary
Level or Stories 2
Additional Building Above Grade
Structure Type Cathedral Ceilings
New Construction N
Schools
School District Evesham Township
Others
Senior Community No
Tax ID 13-00013 13-00022
Ownership Fee Simple
Acceptable Financing Conventional, VA, FHA 203(b)
Listing Terms Conventional, VA, FHA 203(b)
Financing Conventional,VA,FHA 203(b)
Read Less Info
Want to know what your home might be worth? Contact us for a FREE valuation!

Our team is ready to help you sell your home for the highest possible price ASAP

Bought with Margaret Willwerth • Century 21 Alliance-Medford







