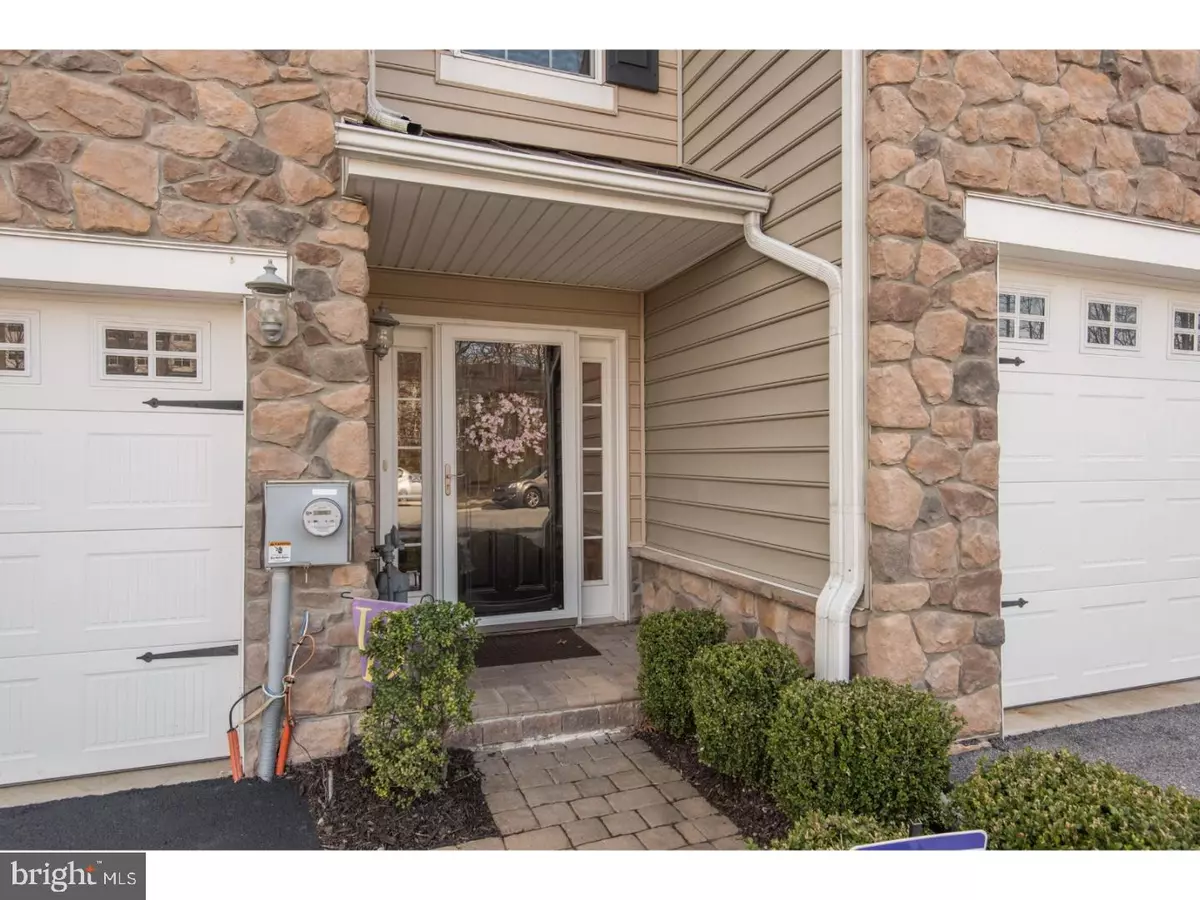$280,000
$284,900
1.7%For more information regarding the value of a property, please contact us for a free consultation.
3 Beds
4 Baths
2,875 SqFt
SOLD DATE : 05/25/2017
Key Details
Sold Price $280,000
Property Type Townhouse
Sub Type Interior Row/Townhouse
Listing Status Sold
Purchase Type For Sale
Square Footage 2,875 sqft
Price per Sqft $97
Subdivision Hudson Village
MLS Listing ID 1000062276
Sold Date 05/25/17
Style Colonial
Bedrooms 3
Full Baths 2
Half Baths 2
HOA Fees $135/mo
HOA Y/N N
Abv Grd Liv Area 2,875
Originating Board TREND
Year Built 2009
Annual Tax Amount $2,215
Tax Year 2016
Property Description
Gorgeous luxury townhouse with 2800+ sq ft of maintenance free living minutes from major interstates, corporate campuses, high end retail and Christiana Hospital. Located on a premium lot on a quiet street that backs to woods, this meticulous home features every possible upgrade and amenity. Entrance level has a fully finished great room with recessed lighting, large storage closet, walk-out exit to patio and open yard and a brand new powder room with plumbing roughed in for full bathroom. The main floor features gleaming hardwood floors, custom crown molding, oversized windows and gorgeous corner set gas fireplace. The incredible kitchen has oversized 42' maple cabinets, the upgraded decorative package with crown molding, baseboard molding and bead board island w/ extended granite for added counter seating, the upgraded triple panel French door opens to the spacious private composite deck.. with it's designer shades and oversized fan this is the perfect place to host all of your summer parties. The open kitchen to dining room design combined with 9 ft ceilings and superior lighting fulfills every possible desire. The dramatic professionally designed third floor master suite features soaring vaulted ceiling with pendant ceiling fan, french doors to rare second deck, a bedroom sized walk-in closet and a luxurious bathroom with stall shower, soaking tub, and dual vanity sinks. Two other generously sized bedrooms and the laundry area complete this cream puff of a house! A superior townhome in a superb location... what more could anyone ask for!
Location
State DE
County New Castle
Area Newark/Glasgow (30905)
Zoning NCPUD
Rooms
Other Rooms Living Room, Dining Room, Primary Bedroom, Bedroom 2, Kitchen, Family Room, Bedroom 1, Laundry
Basement Full, Outside Entrance, Fully Finished
Interior
Interior Features Primary Bath(s), Kitchen - Island, Butlers Pantry, Ceiling Fan(s), WhirlPool/HotTub, Stall Shower, Kitchen - Eat-In
Hot Water Natural Gas
Heating Gas, Forced Air
Cooling Central A/C
Flooring Wood, Tile/Brick
Fireplaces Number 1
Fireplaces Type Gas/Propane
Equipment Built-In Range, Oven - Self Cleaning, Dishwasher, Refrigerator, Disposal, Energy Efficient Appliances, Built-In Microwave
Fireplace Y
Window Features Bay/Bow,Energy Efficient
Appliance Built-In Range, Oven - Self Cleaning, Dishwasher, Refrigerator, Disposal, Energy Efficient Appliances, Built-In Microwave
Heat Source Natural Gas
Laundry Upper Floor
Exterior
Exterior Feature Deck(s), Patio(s)
Parking Features Inside Access
Garage Spaces 4.0
Utilities Available Cable TV
Water Access N
Accessibility None
Porch Deck(s), Patio(s)
Attached Garage 2
Total Parking Spaces 4
Garage Y
Building
Lot Description Cul-de-sac, Level, Trees/Wooded, Rear Yard
Story 2
Foundation Concrete Perimeter, Slab
Sewer Public Sewer
Water Public
Architectural Style Colonial
Level or Stories 2
Additional Building Above Grade
Structure Type Cathedral Ceilings,9'+ Ceilings
New Construction N
Schools
School District Christina
Others
Senior Community No
Tax ID 09-029.00-027.C.0034
Ownership Condominium
Security Features Security System
Read Less Info
Want to know what your home might be worth? Contact us for a FREE valuation!

Our team is ready to help you sell your home for the highest possible price ASAP

Bought with Florence Bazhaw • Keller Williams Real Estate - Media







