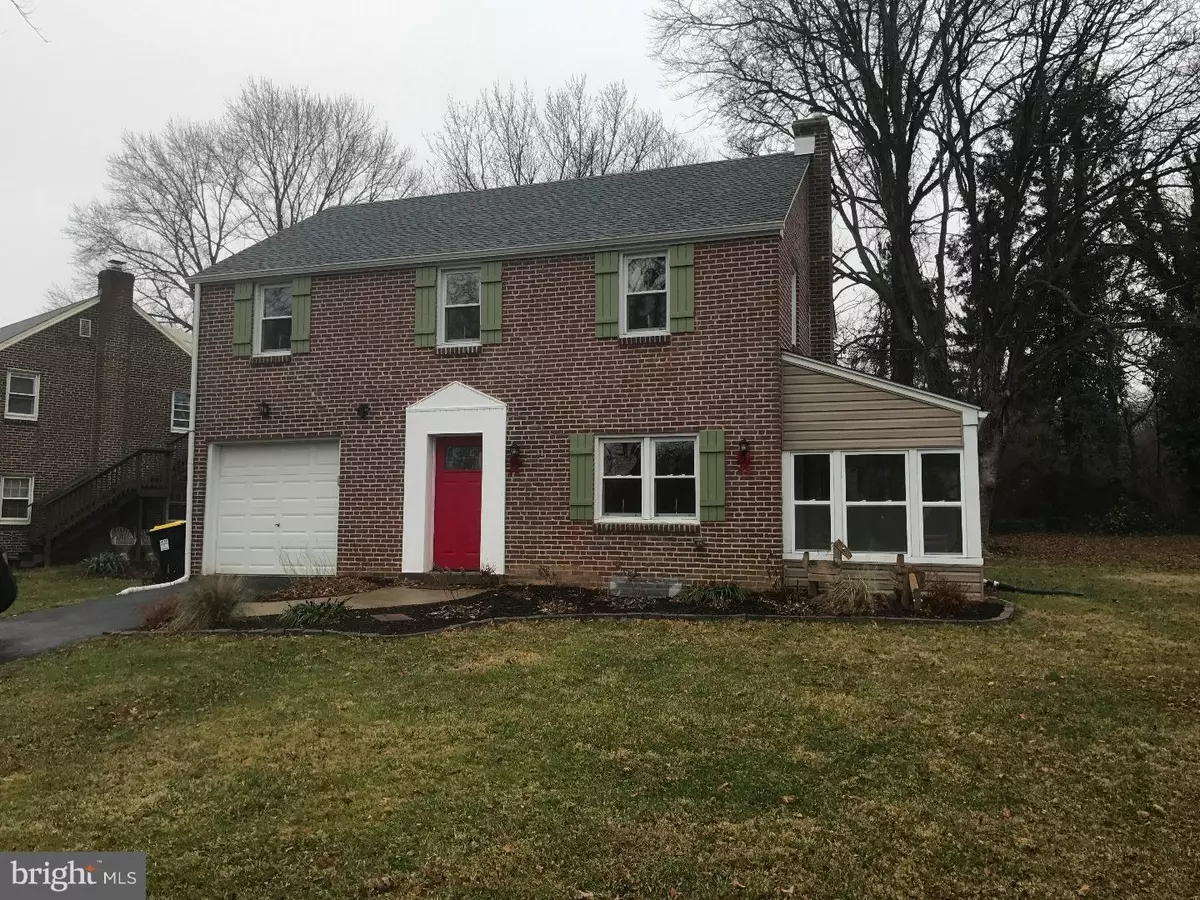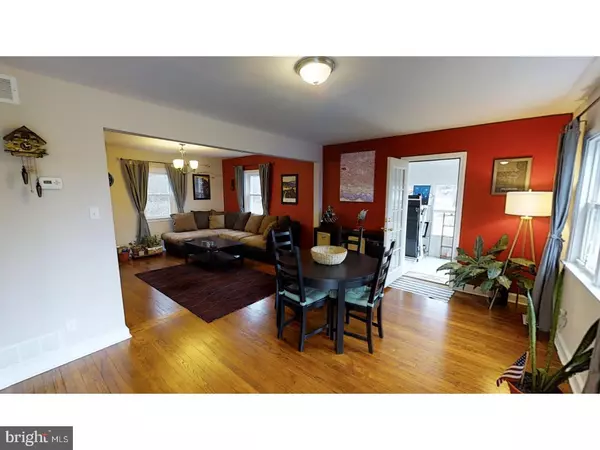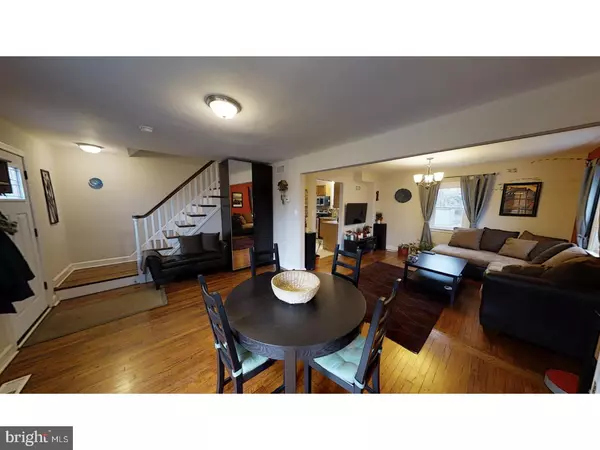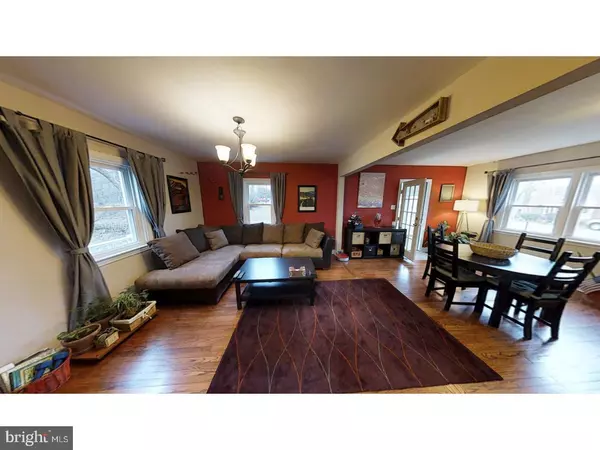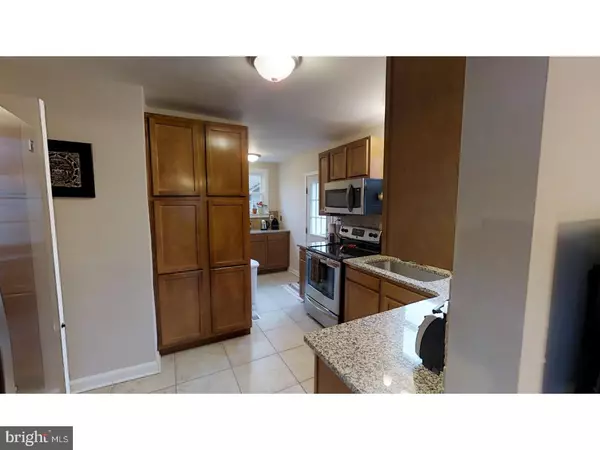$229,500
$224,900
2.0%For more information regarding the value of a property, please contact us for a free consultation.
3 Beds
1 Bath
1,550 SqFt
SOLD DATE : 03/24/2017
Key Details
Sold Price $229,500
Property Type Single Family Home
Sub Type Detached
Listing Status Sold
Purchase Type For Sale
Square Footage 1,550 sqft
Price per Sqft $148
Subdivision Addick'S Estates
MLS Listing ID 1000059768
Sold Date 03/24/17
Style Colonial
Bedrooms 3
Full Baths 1
HOA Y/N N
Abv Grd Liv Area 1,550
Originating Board TREND
Year Built 1941
Annual Tax Amount $1,593
Tax Year 2016
Lot Size 6,098 Sqft
Acres 0.14
Lot Dimensions 64X100
Property Description
WOW, check out this stunner! Within walking distance to the Claymont train station. Completely renovated 3 bedroom home situated on a private lot featuring a gourmet kitchen, three seasons room and finished lower level. The large flower beds in the front yard compliment the stately brick exterior and red front door. Step inside onto recently refinished hardwood flooring that continues throughout the living area. The open concept living and dining room make entertaining easy! Large windows fill the space creating an inviting atmosphere. Relax and enjoy the view of the private backyard from the adjacent three seasons room complete with a tile floor and decorative trim. The gourmet kitchen is perfect for any chef featuring Kenmore stainless steel appliances. A custom tile backsplash compliments the granite countertops and rich wood cabinetry. The second level of this home offers a spacious master bedroom with generous closet space. All three bedrooms feature hardwood flooring and large windows. A recently renovated full bathroom complete with custom tile tub surround completes the second level. The finished lower level is warm and inviting! This space features new Stoney Oak Grey laminate flooring and recessed lighting creating the perfect family room or game room. A convenient laundry area with a utility sink completes this level. Step outside onto the patio for easy outdoor dining and grilling. Relax or entertain in the spacious backyard complete with mature trees for privacy. Do not miss the attached garage for storing all of the extras. Renovations completed in 2013 include: New Windows, Renovated Kitchen and Bathroom, HVAC, Plumbing, Electrical, Refinished Floors, New Garage Door Opener. Additional updates include: New Roof and Shutters (2015), Basement cosmetic renovations and flooring (2016), Walking distance to Septa Train station. Within close proximity to I-495, I-95 interstates, Amtrak and public transportation, shops and restaurants, Enjoy all this area has to offer from this inviting home!
Location
State DE
County New Castle
Area Brandywine (30901)
Zoning NC6.5
Rooms
Other Rooms Living Room, Dining Room, Primary Bedroom, Bedroom 2, Kitchen, Bedroom 1, Other, Attic
Basement Full
Interior
Interior Features Butlers Pantry
Hot Water Electric
Heating Heat Pump - Electric BackUp, Forced Air
Cooling Central A/C
Flooring Wood, Vinyl, Tile/Brick
Equipment Built-In Range, Dishwasher, Disposal, Built-In Microwave
Fireplace N
Appliance Built-In Range, Dishwasher, Disposal, Built-In Microwave
Laundry Basement
Exterior
Exterior Feature Patio(s)
Parking Features Garage Door Opener
Garage Spaces 3.0
Water Access N
Roof Type Pitched,Shingle
Accessibility None
Porch Patio(s)
Attached Garage 1
Total Parking Spaces 3
Garage Y
Building
Lot Description Level, Open, Front Yard, Rear Yard, SideYard(s)
Story 2
Sewer Public Sewer
Water Public
Architectural Style Colonial
Level or Stories 2
Additional Building Above Grade
New Construction N
Schools
School District Brandywine
Others
Senior Community No
Tax ID 06-072.00-071
Ownership Fee Simple
Acceptable Financing Conventional, VA, FHA 203(b)
Listing Terms Conventional, VA, FHA 203(b)
Financing Conventional,VA,FHA 203(b)
Read Less Info
Want to know what your home might be worth? Contact us for a FREE valuation!

Our team is ready to help you sell your home for the highest possible price ASAP

Bought with Von Guerrero • RE/MAX Edge


