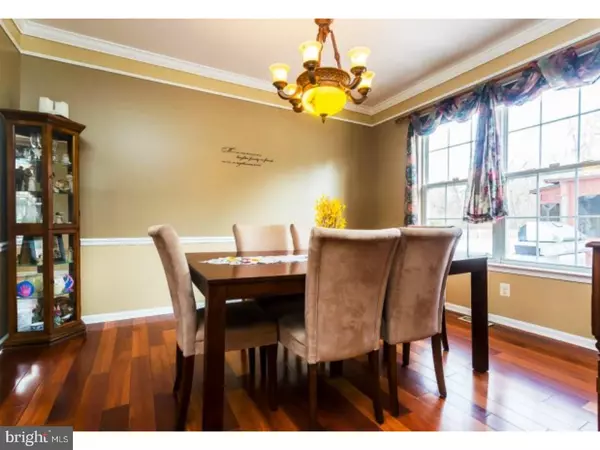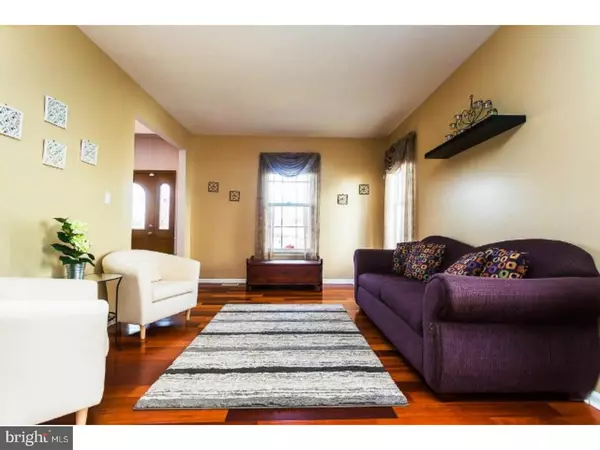$342,500
$350,000
2.1%For more information regarding the value of a property, please contact us for a free consultation.
4 Beds
3 Baths
3,764 SqFt
SOLD DATE : 08/16/2017
Key Details
Sold Price $342,500
Property Type Single Family Home
Sub Type Detached
Listing Status Sold
Purchase Type For Sale
Square Footage 3,764 sqft
Price per Sqft $90
Subdivision Surrey Lake
MLS Listing ID 1000053696
Sold Date 08/16/17
Style Colonial
Bedrooms 4
Full Baths 2
Half Baths 1
HOA Fees $25/ann
HOA Y/N Y
Abv Grd Liv Area 2,664
Originating Board TREND
Year Built 1998
Annual Tax Amount $12,100
Tax Year 2016
Lot Dimensions 75X180
Property Description
Have you been waiting for that opportunity to own a Home in desirable Saddle Ridge at Surrey Lake..well your wait is over. Welcome Home to this small enclave of Homes nestled with backdrops of private wooded settings! The curb appeal of this Home will be just the first outstanding ovation you give this property. Lots of newer appointments in this Executive-Home where "Pride of Ownership" will embrace you from the moment you enter. You are welcomed by a GRAND TWO STORY FOYER with CUSTOM WOODWORK, SHADOWBOXES and GRAND CHANDELIER. Wait till you see all the fine appointments this Home features...Freshly painted main level in a pallet of neutral colors..Kempis(TM) wide planked 3/4" HARDWOOD FLOORING in your Foyer, Living Room and Dining Room..CROWN MOLDING in the Living Room and Dining Room..DUAL STAIRCASES with upgraded rails and banisters. Cathedral and 9ft Ceilings in your main living areas adding extra volume to your already spacious rooms.. Newer (2016) Energy Rated HVAC and Hot Water Heater..SOLID WOOD SIX PANEL DOORS throughout..Granite counters w/EXTENDED GRANITE ISLAND and STONE & GLASS TILED BACKSPLASH in your Kitchen w/newly refinished 42" cabinetry,RECESSED LIGHTING...and wait there's so much more..Spacious Master Suite w/programmable thermostat controlled RADIANT HEATED TILED floor in your upgraded Master Bath! FULL FINISHED BASEMENT has endless possibilities for your design and entertainment needs..but we've saved the best for last...Your very own BACKYARD OASIS..You'll never have to leave your backyard to Vacation,you'll enjoy your STAYVACATION even more where there's something for everyone! TREX & VINYL RAILED DECK (50 X 16) w/SUNDANCE(TM)HOT TUB ENCLOSURE for 6-8 people (12 x 16),SALT WATER above Ground Pool, Wooden Play Yard, all privately enclosed w/your WHITE VINYL FENCE. Yard professionally irrigated and landscaped w/etched paver flower beds adding to the overall curb appeal. If you can say, my new address is 1 Foal Trail...then Welcome Home!
Location
State NJ
County Gloucester
Area Washington Twp (20818)
Zoning PR1
Rooms
Other Rooms Living Room, Dining Room, Primary Bedroom, Bedroom 2, Bedroom 3, Kitchen, Family Room, Bedroom 1, Laundry, Other, Attic
Basement Full, Fully Finished
Interior
Interior Features Primary Bath(s), Kitchen - Island, Butlers Pantry, Attic/House Fan, Stall Shower, Kitchen - Eat-In
Hot Water Natural Gas
Heating Gas, Energy Star Heating System
Cooling Central A/C
Flooring Wood, Tile/Brick
Fireplaces Number 1
Equipment Built-In Range, Oven - Self Cleaning, Dishwasher, Disposal
Fireplace Y
Appliance Built-In Range, Oven - Self Cleaning, Dishwasher, Disposal
Heat Source Natural Gas
Laundry Main Floor
Exterior
Exterior Feature Deck(s)
Parking Features Garage Door Opener
Garage Spaces 5.0
Fence Other
Pool Above Ground
Utilities Available Cable TV
Water Access N
Roof Type Pitched,Shingle
Accessibility None
Porch Deck(s)
Total Parking Spaces 5
Garage N
Building
Lot Description Level
Story 2
Sewer Public Sewer
Water Public
Architectural Style Colonial
Level or Stories 2
Additional Building Above Grade, Below Grade
Structure Type Cathedral Ceilings,9'+ Ceilings,High
New Construction N
Others
HOA Fee Include Common Area Maintenance,Management
Senior Community No
Tax ID 18-00199 11-00015
Ownership Fee Simple
Read Less Info
Want to know what your home might be worth? Contact us for a FREE valuation!

Our team is ready to help you sell your home for the highest possible price ASAP

Bought with Dominic A. Venuto, Sr. • Keller Williams Realty - Washington Township







