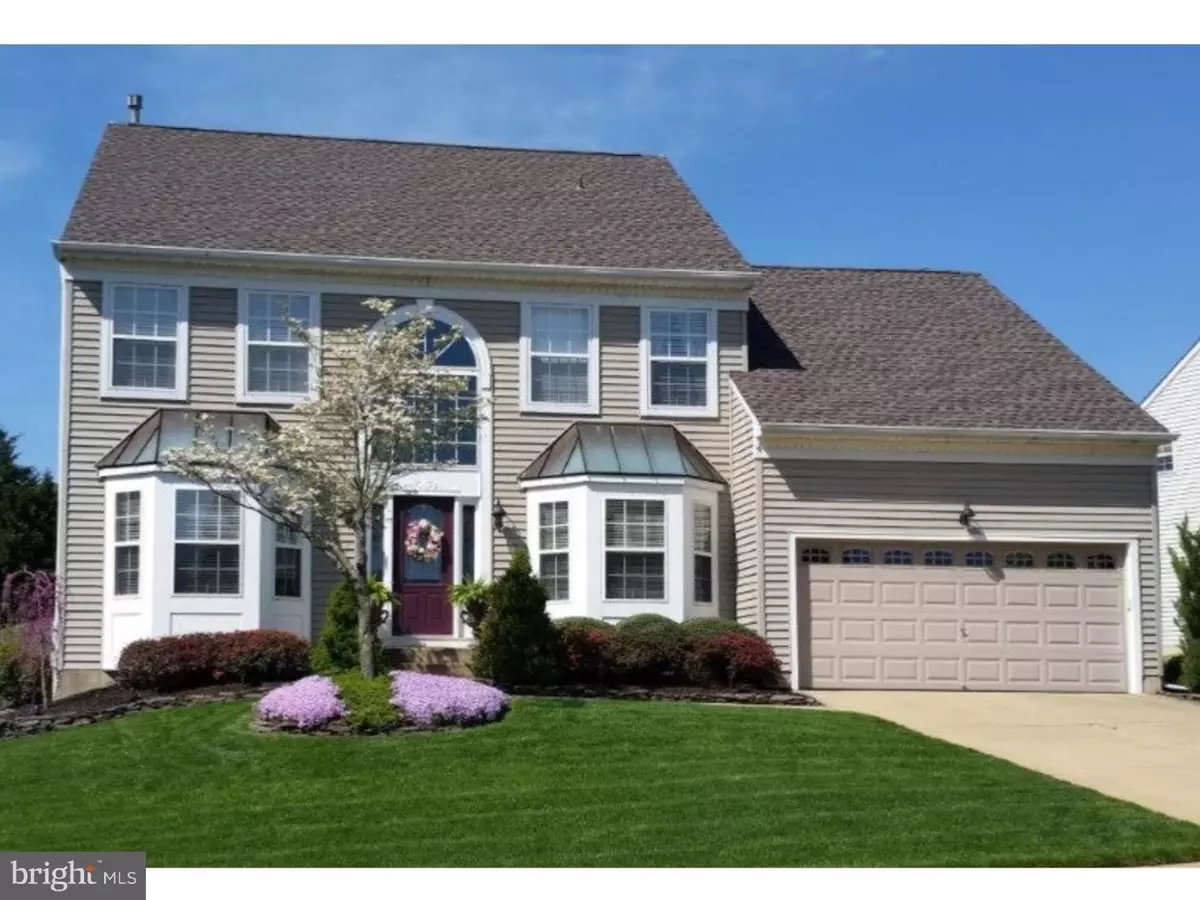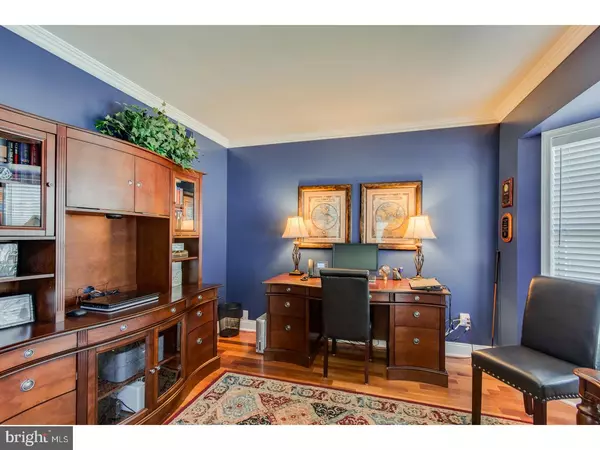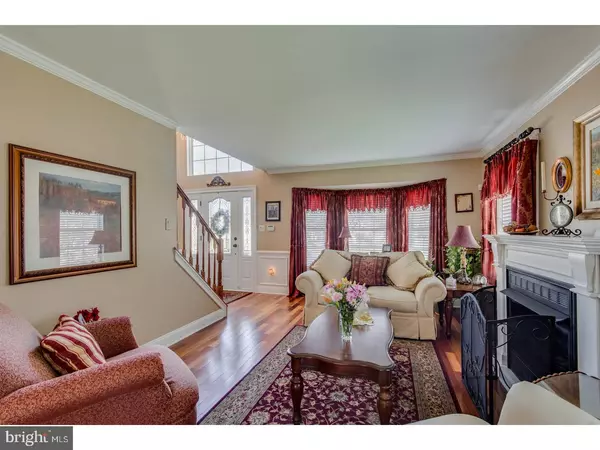$365,000
$360,000
1.4%For more information regarding the value of a property, please contact us for a free consultation.
4 Beds
3 Baths
2,528 SqFt
SOLD DATE : 06/16/2017
Key Details
Sold Price $365,000
Property Type Single Family Home
Sub Type Detached
Listing Status Sold
Purchase Type For Sale
Square Footage 2,528 sqft
Price per Sqft $144
Subdivision Surrey Lake
MLS Listing ID 1000052262
Sold Date 06/16/17
Style Colonial
Bedrooms 4
Full Baths 2
Half Baths 1
HOA Fees $25/ann
HOA Y/N Y
Abv Grd Liv Area 2,528
Originating Board TREND
Year Built 1995
Annual Tax Amount $11,421
Tax Year 2016
Lot Size 0.300 Acres
Acres 0.3
Lot Dimensions 98X130
Property Description
**** PROFESSIONAL PICTURES COMING 4/18****GOREGOUS best describes this home! The owners are meticulous and it shows inside and out! ENTER thru 2-story foyer w/ a beautiful chandelier that's retractable for cleaning. BRAZILIAN cherry hardwood flooring flows thru most of the lower level. FRENCH doors lead into the STUDY w/ beautiful moulding t/o. Relax w/ a gas FIREPLACE in the living room overlooking the formal dining room. KITCHEN/ BREAKFAST ROOM is very spacioius w/ center Island, CHERRY cabinets, tile backsplash & more. STEP down into a very cozy fam room with a WOODBURNING fireplace! MASTER SUITE is very tastfully decorated, VAULTED ceilings, soaking tub & shower area. There's so much MORE though out this home! The FINISHED basement has a wet bar and entertaining area. Need STORAGE? plenty here w/ a huge STORAGE room in the basement. If you love to ENTERTAIN or just having your own little outside PARADISE, you will LOVE this BEAUTIFUL COVERED porch w/ TREK deck, SURROUND sound,ceiling fans,paver walkway, FIRE PIT and IN GROUND POOL w/ HEATER! NEWER(2yrs) Heater,AC,HW heater, New POOL FILTER too All located in the desirable SURREY LAKE section of Wasington TWP.
Location
State NJ
County Gloucester
Area Washington Twp (20818)
Zoning PR1
Rooms
Other Rooms Living Room, Dining Room, Primary Bedroom, Bedroom 2, Bedroom 3, Kitchen, Family Room, Bedroom 1, Laundry, Other, Attic
Basement Full, Drainage System
Interior
Interior Features Primary Bath(s), Kitchen - Island, Butlers Pantry, Ceiling Fan(s), Stall Shower, Kitchen - Eat-In
Hot Water Natural Gas
Heating Gas, Forced Air
Cooling Central A/C
Flooring Wood, Fully Carpeted, Vinyl, Tile/Brick
Fireplaces Number 2
Equipment Built-In Range, Oven - Self Cleaning, Dishwasher, Disposal, Built-In Microwave
Fireplace Y
Window Features Bay/Bow
Appliance Built-In Range, Oven - Self Cleaning, Dishwasher, Disposal, Built-In Microwave
Heat Source Natural Gas
Laundry Main Floor
Exterior
Exterior Feature Porch(es)
Garage Spaces 5.0
Fence Other
Pool In Ground
Utilities Available Cable TV
Water Access N
Roof Type Shingle
Accessibility None
Porch Porch(es)
Total Parking Spaces 5
Garage N
Building
Lot Description Corner, Level, Front Yard, Rear Yard, SideYard(s)
Story 2
Sewer Public Sewer
Water Public
Architectural Style Colonial
Level or Stories 2
Additional Building Above Grade
Structure Type Cathedral Ceilings,9'+ Ceilings
New Construction N
Others
Senior Community No
Tax ID 18-00199 12-00006
Ownership Fee Simple
Security Features Security System
Acceptable Financing Conventional, VA, FHA 203(b)
Listing Terms Conventional, VA, FHA 203(b)
Financing Conventional,VA,FHA 203(b)
Read Less Info
Want to know what your home might be worth? Contact us for a FREE valuation!

Our team is ready to help you sell your home for the highest possible price ASAP

Bought with Bob Johns • Century 21 Rauh & Johns







