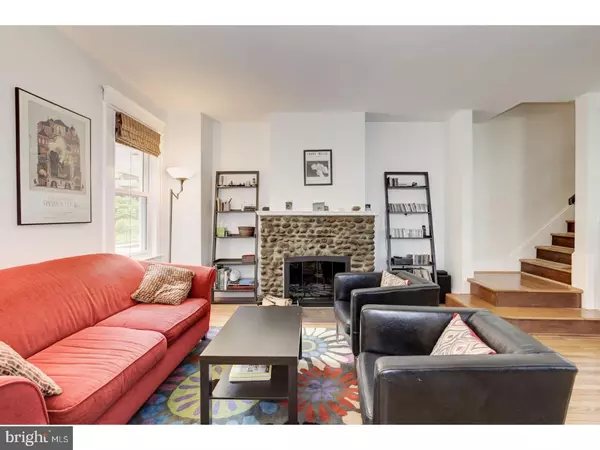$735,000
$675,000
8.9%For more information regarding the value of a property, please contact us for a free consultation.
3 Beds
2 Baths
1,671 SqFt
SOLD DATE : 07/20/2017
Key Details
Sold Price $735,000
Property Type Single Family Home
Sub Type Twin/Semi-Detached
Listing Status Sold
Purchase Type For Sale
Square Footage 1,671 sqft
Price per Sqft $439
Subdivision Riverside
MLS Listing ID 1000043656
Sold Date 07/20/17
Style Traditional
Bedrooms 3
Full Baths 2
HOA Y/N N
Abv Grd Liv Area 1,671
Originating Board TREND
Year Built 1917
Annual Tax Amount $10,344
Tax Year 2016
Lot Size 5,800 Sqft
Acres 0.13
Lot Dimensions 50X116
Property Description
Expect the unexpected from this great Patton Ave duplex! As you walk up the front steps the perfect front porch greets you, ideal to while away lazy days. As you enter through the front door, you will realize this is not your typical half house. A completely open floor plan greets you, making the living space completely flexible. There are still wonderful traditional features such as a stone fireplace, high ceilings and hardwood floors. The kitchen is newer with white cabinetry, corian counters and stainless steel appliances. A large island/ breakfast bar is the perfect spot for gathering and links the kitchen to the living space. A slider opens to the back deck which overlooks the yard and access to the park. The second floor comprises of two bedrooms and an office all with hard wood flooring. The main bedroom has a good size walk in closet. The main bath on the second floor has been renovated and has an over-sized shower, vanity with vessel sink and heated towel rack. The third floor is a huge third bedroom that can also serve as a family room or playroom. It is home to the second full bath with tub/shower combo. There is a charming window seat which looks to the front of the property and also storage in the roof space. There are built in bookcases too. The basement is unfinished and is home to storage and laundry. There are two car spaces for parking. Included in the sale is the cupboard in living room and TV stand on third floor. This is a home not to be missed in the Riverside Section of Princeton, close to university and down town.
Location
State NJ
County Mercer
Area Princeton (21114)
Zoning R3
Rooms
Other Rooms Living Room, Dining Room, Primary Bedroom, Bedroom 2, Kitchen, Bedroom 1, Other
Basement Full, Unfinished
Interior
Interior Features Kitchen - Eat-In
Hot Water Natural Gas
Heating Gas
Cooling Central A/C
Flooring Wood, Tile/Brick
Fireplaces Number 1
Fireplace Y
Heat Source Natural Gas
Laundry Basement
Exterior
Exterior Feature Deck(s)
Water Access N
Accessibility None
Porch Deck(s)
Garage N
Building
Story 3+
Sewer Public Sewer
Water Public
Architectural Style Traditional
Level or Stories 3+
Additional Building Above Grade
New Construction N
Schools
School District Princeton Regional Schools
Others
Senior Community No
Tax ID 14-00052 01-00050 02-C02
Ownership Condominium
Read Less Info
Want to know what your home might be worth? Contact us for a FREE valuation!

Our team is ready to help you sell your home for the highest possible price ASAP

Bought with Carina H Dowell • Coldwell Banker Residential Brokerage - Princeton







