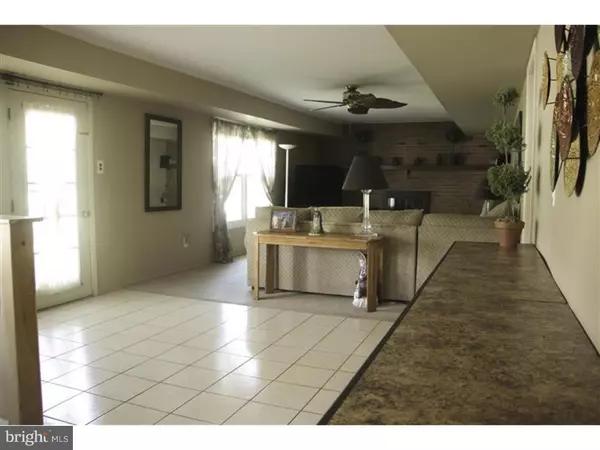$269,000
$274,900
2.1%For more information regarding the value of a property, please contact us for a free consultation.
5 Beds
4 Baths
3,284 SqFt
SOLD DATE : 06/24/2016
Key Details
Sold Price $269,000
Property Type Single Family Home
Sub Type Detached
Listing Status Sold
Purchase Type For Sale
Square Footage 3,284 sqft
Price per Sqft $81
Subdivision Twin Ponds East
MLS Listing ID 1003970099
Sold Date 06/24/16
Style Colonial
Bedrooms 5
Full Baths 3
Half Baths 1
HOA Y/N N
Abv Grd Liv Area 3,284
Originating Board TREND
Year Built 1987
Annual Tax Amount $10,604
Tax Year 2015
Lot Size 0.420 Acres
Acres 0.42
Lot Dimensions 118X155
Property Description
Fantastic buy for the expanding family. First Floor consists of an open 2 story foyer when you walk in w/powder room off to the right. Great flow to the formal living awash with natural SUNLIGHT from picture window and dining rooms are to the left or walk straight into a large open eat in modern kit. There is an over sized expanded fam. room off the kitchen w/full wall fire place for the cozy winter evenings. Rear door leads to a fenced yard and covered patio. An addition was built off the formal liv. room that can be used as an in law suite with its own separate sitting room or a game room, entertainment room Library The second floor consist of four additional bedrooms with two master suites. The original master has two closets, one large walk in plus a nice size second for him, plus it's own private bath w/Jacuzzi soaking tub. the other master can be used for the oldest or a true mother in law suite with it's own bath, sitting area that was the original 4th bedroom and a large walk in closet. Plenty of closets and storage in this home. 2 car garage with door openers. Owners have appealed taxes and the new assessed value dropped to $282,500 from $304,000 this will be reflected in 2016 taxes. Set your appointment to see this lovely home with many upgrades today. Come see today! Motivated sellers!!!
Location
State NJ
County Gloucester
Area Washington Twp (20818)
Zoning PR3
Rooms
Other Rooms Living Room, Dining Room, Primary Bedroom, Bedroom 2, Bedroom 3, Kitchen, Family Room, Bedroom 1, In-Law/auPair/Suite, Laundry, Other, Attic
Interior
Interior Features Primary Bath(s), Butlers Pantry, Ceiling Fan(s), WhirlPool/HotTub, Kitchen - Eat-In
Hot Water Natural Gas
Heating Gas, Forced Air
Cooling Central A/C
Flooring Wood, Fully Carpeted, Tile/Brick
Fireplaces Number 1
Equipment Oven - Self Cleaning, Dishwasher, Disposal
Fireplace Y
Window Features Bay/Bow,Replacement
Appliance Oven - Self Cleaning, Dishwasher, Disposal
Heat Source Natural Gas
Laundry Main Floor
Exterior
Exterior Feature Patio(s), Porch(es)
Parking Features Inside Access
Garage Spaces 5.0
Fence Other
Utilities Available Cable TV
Water Access N
Roof Type Shingle
Accessibility None
Porch Patio(s), Porch(es)
Attached Garage 2
Total Parking Spaces 5
Garage Y
Building
Lot Description Level, Front Yard, Rear Yard, SideYard(s)
Story 2
Foundation Slab
Sewer Public Sewer
Water Public
Architectural Style Colonial
Level or Stories 2
Additional Building Above Grade
New Construction N
Others
Senior Community No
Tax ID 18-00085 10-00038
Ownership Fee Simple
Security Features Security System
Acceptable Financing Conventional, VA, FHA 203(b)
Listing Terms Conventional, VA, FHA 203(b)
Financing Conventional,VA,FHA 203(b)
Read Less Info
Want to know what your home might be worth? Contact us for a FREE valuation!

Our team is ready to help you sell your home for the highest possible price ASAP

Bought with Jason Gareau • Long & Foster Real Estate, Inc.







