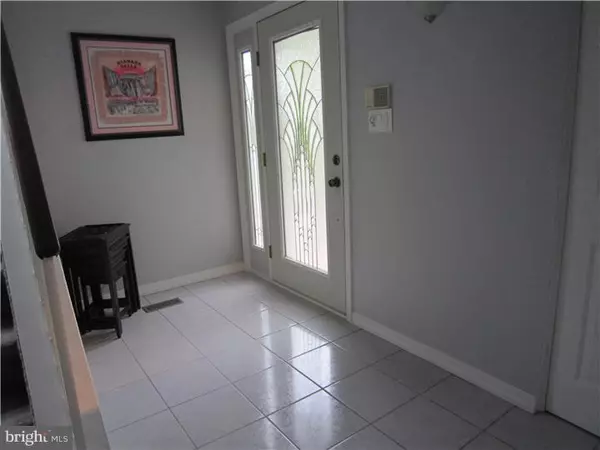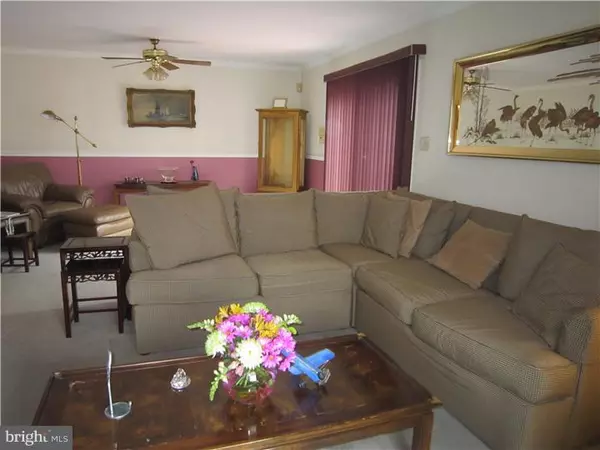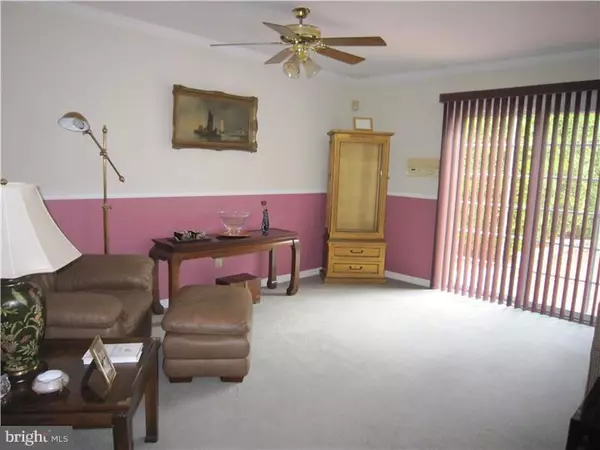$210,000
$209,000
0.5%For more information regarding the value of a property, please contact us for a free consultation.
4 Beds
3 Baths
2,372 SqFt
SOLD DATE : 10/04/2016
Key Details
Sold Price $210,000
Property Type Single Family Home
Sub Type Detached
Listing Status Sold
Purchase Type For Sale
Square Footage 2,372 sqft
Price per Sqft $88
Subdivision Severan
MLS Listing ID 1003969937
Sold Date 10/04/16
Style Other
Bedrooms 4
Full Baths 3
HOA Fees $20
HOA Y/N Y
Abv Grd Liv Area 2,372
Originating Board TREND
Year Built 1992
Annual Tax Amount $7,841
Tax Year 2015
Lot Size 4,800 Sqft
Acres 0.11
Lot Dimensions 37X128
Property Description
Listed at $5k under what the last home in Severan sold for! Approximately 2800 square feet of living space in this lovely spacious Twin when you include the finished basement! This 4 Bedroom, 3 Full Bath home is in move-in condition. Step through the front door onto ceramic tile that continues into the kitchen. The living room and dining room are one big room at the rear of the home with a terrific view of the back patio and beautifully landscaped courtyard. The eat-in kitchen has a custom tile backsplash and all the appliances are included. Off the kitchen is the media room with a fireplace and a wet bar. There is also a full bathroom conveniently located on the main level, so the media room could be an in-law suite. Upstairs, on the second level are 3 very large bedrooms and 2 full bathrooms. You will LOVE the gorgeous remodeled spa master bathroom with a huge walk-in shower with multiple sprays and a Jacuzzi tub. The master bedroom has vaulted ceilings and skylights, along with 2 closets. Even the hall bath is spacious and there are custom closet organizers in most of the closets. From the second level, take the spiral staircase to the third level LOFT. This is the fourth bedroom with so much room and a walk-in closet. This home also boasts a finished basement with storage and a workshop area. If all this is not enough room, there are 2 big sheds out back. One shed is inside the fence and if you open the back gate, you will see the second one. The professionally landscaped paver patio is gorgeous! The grass is outside the fence, so very easy to take care of! New Anderson Windows throughout and a newer high-efficiency heater. Please note that the second floor laundry room is currently being used as a closet. Hook-ups are there. Make your appointment today!
Location
State NJ
County Gloucester
Area Washington Twp (20818)
Zoning MH
Rooms
Other Rooms Living Room, Dining Room, Primary Bedroom, Bedroom 2, Bedroom 3, Kitchen, Family Room, Bedroom 1, In-Law/auPair/Suite, Other
Basement Full, Fully Finished
Interior
Interior Features Primary Bath(s), Butlers Pantry, Skylight(s), Ceiling Fan(s), Stall Shower, Kitchen - Eat-In
Hot Water Natural Gas
Heating Gas, Forced Air
Cooling Central A/C
Flooring Fully Carpeted, Tile/Brick
Fireplaces Number 1
Equipment Dishwasher, Built-In Microwave
Fireplace Y
Appliance Dishwasher, Built-In Microwave
Heat Source Natural Gas
Laundry Upper Floor
Exterior
Exterior Feature Patio(s)
Fence Other
Utilities Available Cable TV
Water Access N
Roof Type Shingle
Accessibility None
Porch Patio(s)
Garage N
Building
Story 3+
Sewer Public Sewer
Water Public
Architectural Style Other
Level or Stories 3+
Additional Building Above Grade
Structure Type Cathedral Ceilings
New Construction N
Others
Pets Allowed Y
HOA Fee Include Common Area Maintenance
Senior Community No
Tax ID 18-00082 100-00014
Ownership Fee Simple
Acceptable Financing Conventional, VA, FHA 203(b)
Listing Terms Conventional, VA, FHA 203(b)
Financing Conventional,VA,FHA 203(b)
Pets Allowed Case by Case Basis
Read Less Info
Want to know what your home might be worth? Contact us for a FREE valuation!

Our team is ready to help you sell your home for the highest possible price ASAP

Bought with Lisa A Scicchitano • BHHS Fox & Roach-Washington-Gloucester







