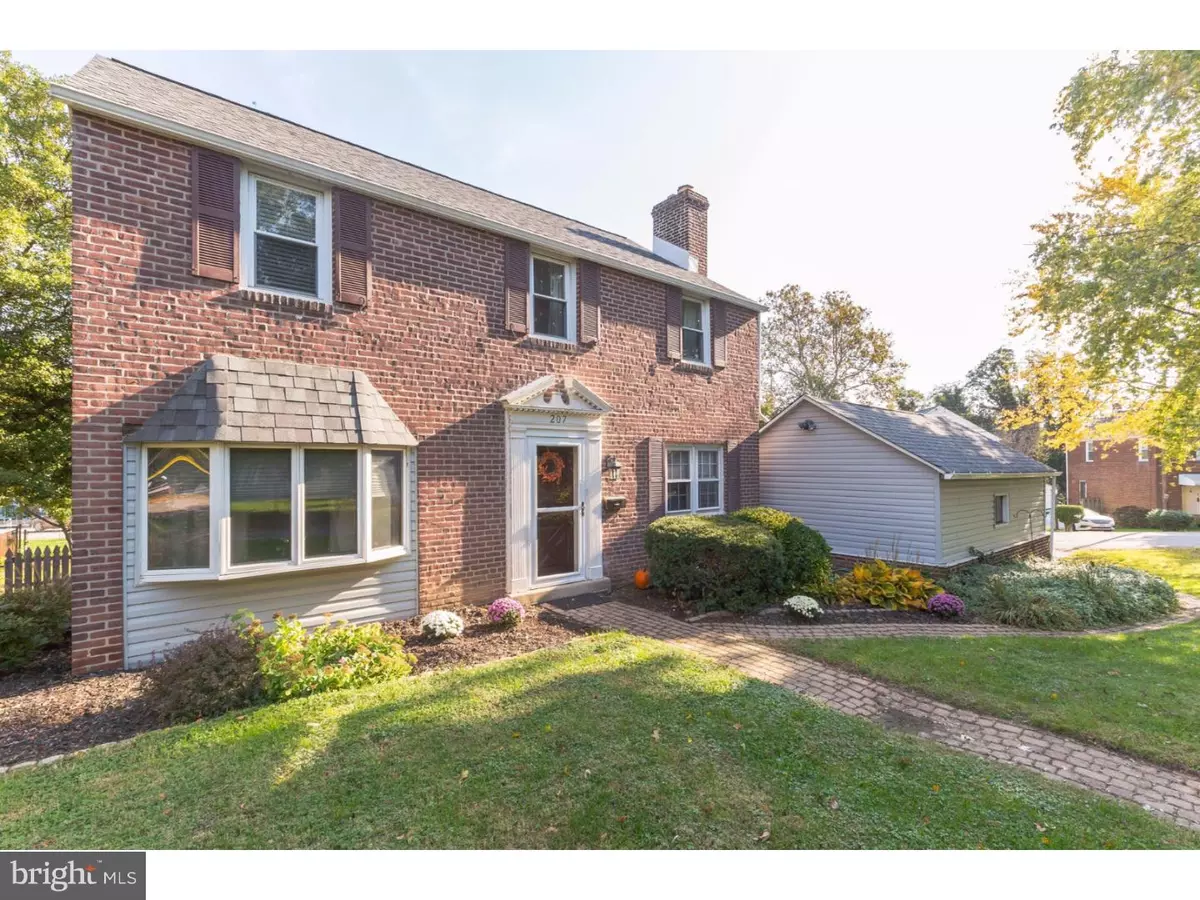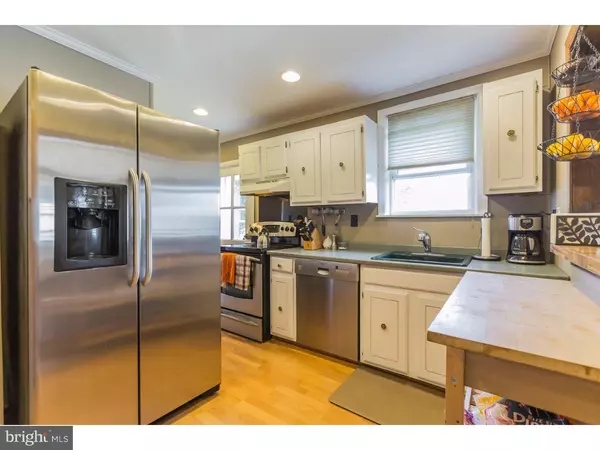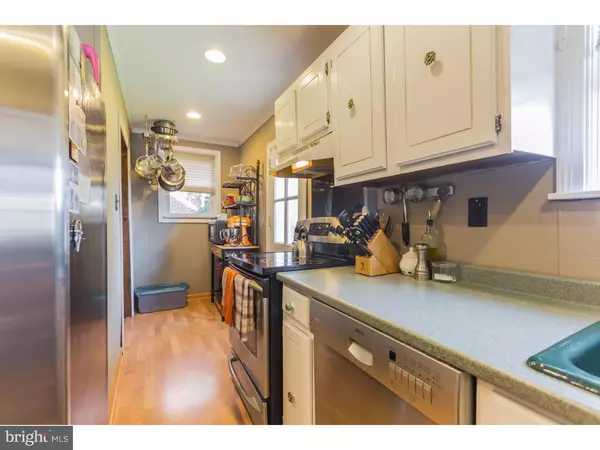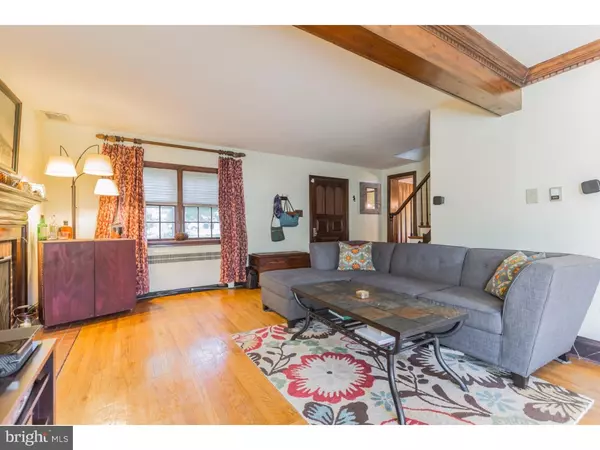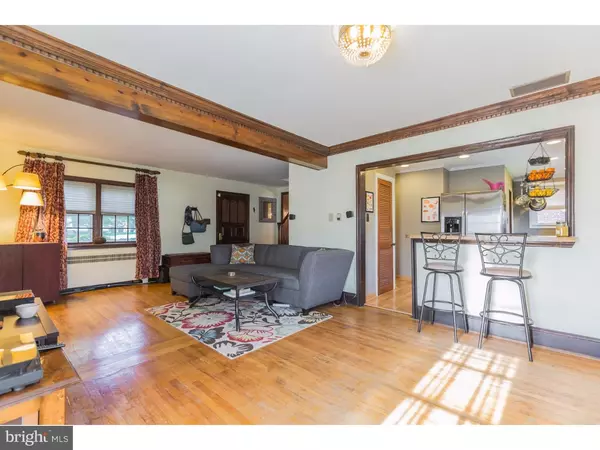$210,000
$215,000
2.3%For more information regarding the value of a property, please contact us for a free consultation.
3 Beds
2 Baths
1,400 SqFt
SOLD DATE : 12/21/2016
Key Details
Sold Price $210,000
Property Type Single Family Home
Sub Type Detached
Listing Status Sold
Purchase Type For Sale
Square Footage 1,400 sqft
Price per Sqft $150
Subdivision Addick'S Estates
MLS Listing ID 1003957903
Sold Date 12/21/16
Style Colonial
Bedrooms 3
Full Baths 1
Half Baths 1
HOA Y/N N
Abv Grd Liv Area 1,400
Originating Board TREND
Year Built 1941
Annual Tax Amount $1,603
Tax Year 2016
Lot Size 6,970 Sqft
Acres 0.16
Lot Dimensions 88X100
Property Description
Nestled in a corner, this classic brick colonial is a charmer with many updates! Original details like warm hardwood flooring, crown molding and a cozy fireplace blend well with modern improvements like stainless appliances and central air conditioning. Tidy landscaping and a charming brick front walk make a superb first impression. Step into the spacious formal living room and note the neutral decor, open floor plan and convenient deck access. A formal dining room provides simply elegant spot to host friends and family for meals. Light and bright, the kitchen features stainless appliances, breakfast bar seating and a view of the backyard. Upstairs three generous bedrooms ensure a comfortable space for all and share a stylish full bathroom. A large finished basement can be used to fit your needs as a family room, home gym or office. Ample storage is found in the floored attic or one-car detached garage. The fenced backyard and large deck are an entertainer's dream! Recent updates include: Freshly painted throughout, New Deck, Fence, AC unit, Roof, Siding and Gutters. Walking distance to Septa Train station. Within close proximity to I-495, I-95 interstates, Amtrak and public transportation, shops and restaurants, this well cared for home is waiting for you!
Location
State DE
County New Castle
Area Brandywine (30901)
Zoning NC6.5
Rooms
Other Rooms Living Room, Dining Room, Primary Bedroom, Bedroom 2, Kitchen, Family Room, Bedroom 1, Other, Attic
Basement Full
Interior
Interior Features Dining Area
Hot Water Natural Gas
Heating Gas, Hot Water
Cooling Central A/C
Flooring Wood, Fully Carpeted, Tile/Brick
Fireplaces Number 1
Fireplaces Type Brick
Equipment Oven - Self Cleaning, Dishwasher
Fireplace Y
Appliance Oven - Self Cleaning, Dishwasher
Heat Source Natural Gas
Laundry Basement
Exterior
Exterior Feature Deck(s)
Parking Features Oversized
Garage Spaces 4.0
Fence Other
Water Access N
Roof Type Pitched,Shingle
Accessibility None
Porch Deck(s)
Total Parking Spaces 4
Garage Y
Building
Lot Description Cul-de-sac, Open, Front Yard, Rear Yard
Story 2
Sewer Public Sewer
Water Public
Architectural Style Colonial
Level or Stories 2
Additional Building Above Grade
New Construction N
Schools
School District Brandywine
Others
Senior Community No
Tax ID 06-072.00-068
Ownership Fee Simple
Acceptable Financing Conventional, VA, FHA 203(b)
Listing Terms Conventional, VA, FHA 203(b)
Financing Conventional,VA,FHA 203(b)
Read Less Info
Want to know what your home might be worth? Contact us for a FREE valuation!

Our team is ready to help you sell your home for the highest possible price ASAP

Bought with Kerri L Molnar • Keller Williams Realty Wilmington


