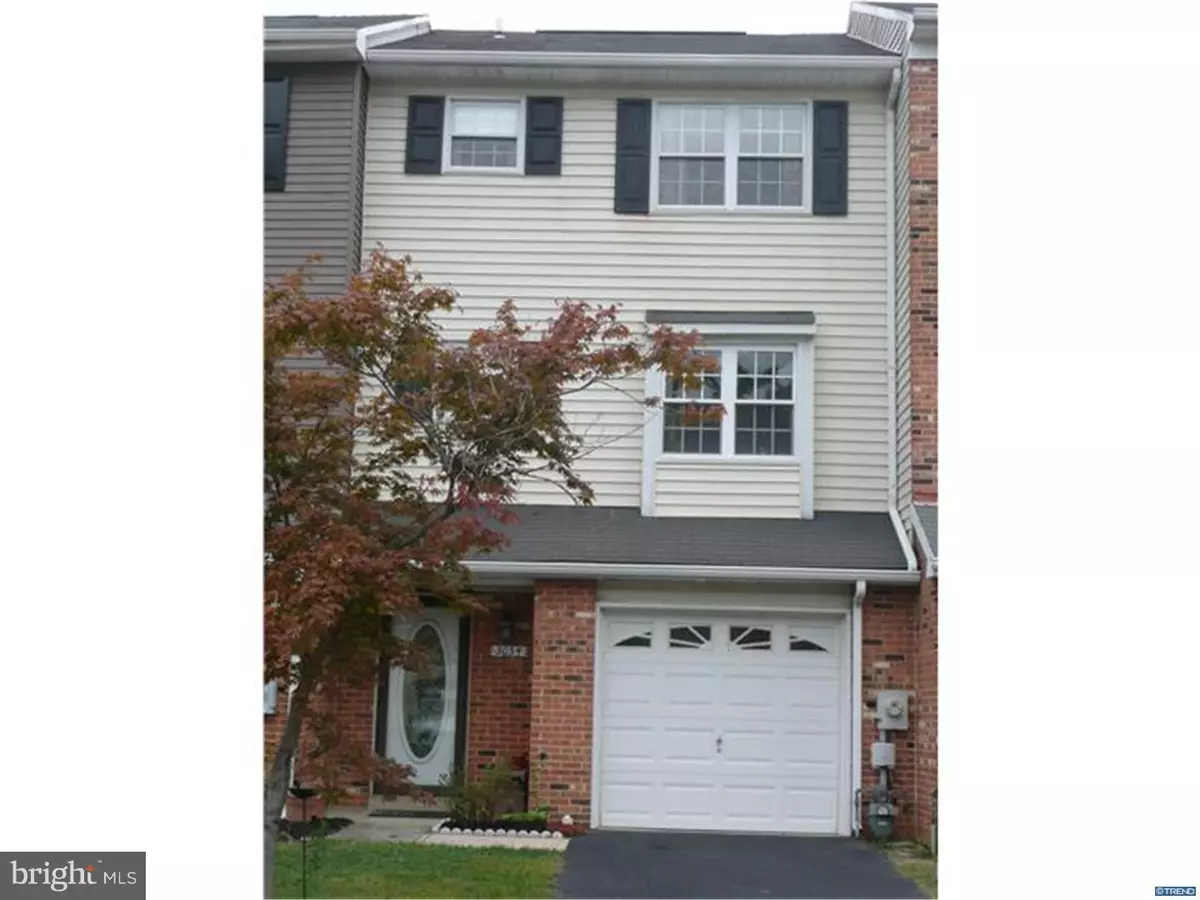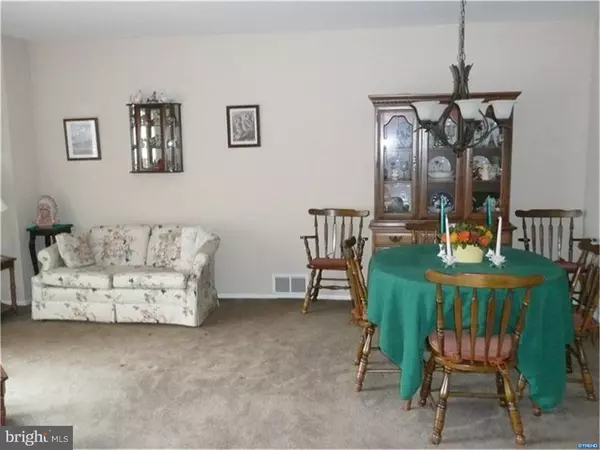$175,000
$179,900
2.7%For more information regarding the value of a property, please contact us for a free consultation.
2 Beds
3 Baths
1,600 SqFt
SOLD DATE : 12/30/2016
Key Details
Sold Price $175,000
Property Type Townhouse
Sub Type Interior Row/Townhouse
Listing Status Sold
Purchase Type For Sale
Square Footage 1,600 sqft
Price per Sqft $109
Subdivision Greenshire
MLS Listing ID 1003956367
Sold Date 12/30/16
Style Colonial
Bedrooms 2
Full Baths 2
Half Baths 1
HOA Y/N N
Abv Grd Liv Area 1,600
Originating Board TREND
Year Built 1985
Annual Tax Amount $500
Tax Year 2015
Lot Size 2,178 Sqft
Acres 0.05
Lot Dimensions 143 X 20
Property Description
This is a nicely updated town home backing to open spaces. Enter through the foyer and move forward into the spacious freshly painted family room with new carpet. The new Pella sliding doors open into a concrete patio and fenced rear yard. The laundry is on the lower level with recently replaced washer and dryer. The Carrier gas heater was replaced in 2015 and the central air conditioning was replaced in 2006. The main level has a very open living room with new Pella sliders opening onto a generously sized deck overlooking the open fields; a dining room, an updated eat-in kitchen with new countertops with all appliances and a pantry. The upper level was 3 bedrooms and now has 2 master suites with 2 full baths. New carpet and paint showcase these very spacious rooms. All windows have been replaced. All of the polybutylene piping was replaced with copper and most of the faucets have been replaced as well. There is a one car garage with opener. This is a great home and location, near I-95 and I-495, all for a great price!
Location
State DE
County New Castle
Area Brandywine (30901)
Zoning NCTH
Direction East
Rooms
Other Rooms Living Room, Dining Room, Primary Bedroom, Kitchen, Family Room, Bedroom 1, Laundry, Attic
Interior
Interior Features Primary Bath(s), Butlers Pantry, Kitchen - Eat-In
Hot Water Natural Gas
Heating Gas
Cooling Central A/C
Equipment Oven - Self Cleaning, Dishwasher, Refrigerator, Disposal
Fireplace N
Appliance Oven - Self Cleaning, Dishwasher, Refrigerator, Disposal
Heat Source Natural Gas
Laundry Lower Floor
Exterior
Exterior Feature Deck(s)
Garage Spaces 3.0
Utilities Available Cable TV
Water Access N
Roof Type Shingle
Accessibility None
Porch Deck(s)
Attached Garage 1
Total Parking Spaces 3
Garage Y
Building
Lot Description Level
Story 3+
Foundation Brick/Mortar
Sewer Public Sewer
Water Public
Architectural Style Colonial
Level or Stories 3+
Additional Building Above Grade
New Construction N
Schools
School District Brandywine
Others
Senior Community No
Tax ID 0607100217
Ownership Fee Simple
Acceptable Financing Conventional, VA, FHA 203(b)
Listing Terms Conventional, VA, FHA 203(b)
Financing Conventional,VA,FHA 203(b)
Read Less Info
Want to know what your home might be worth? Contact us for a FREE valuation!

Our team is ready to help you sell your home for the highest possible price ASAP

Bought with Blair Helmick • BHHS Fox & Roach-Concord







