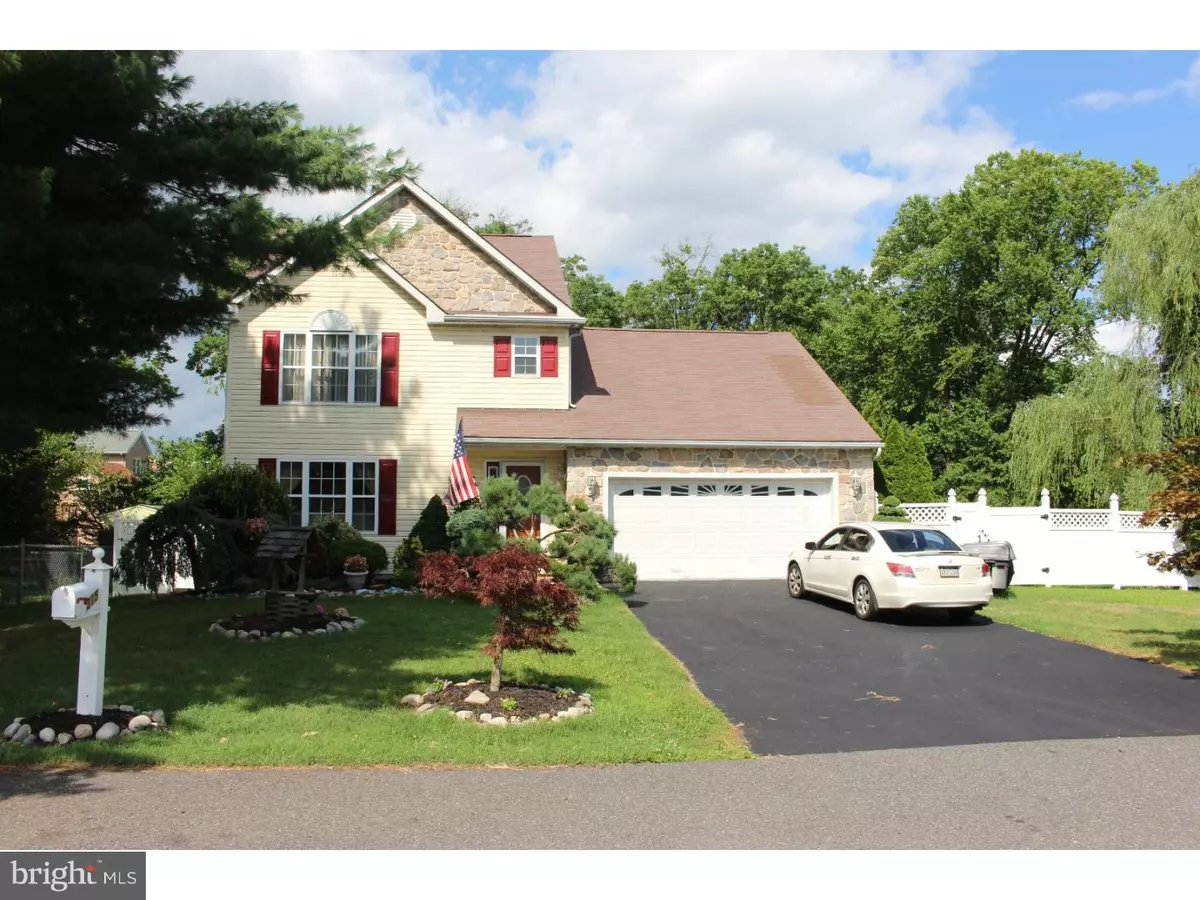$365,000
$379,000
3.7%For more information regarding the value of a property, please contact us for a free consultation.
4 Beds
4 Baths
2,609 SqFt
SOLD DATE : 11/15/2016
Key Details
Sold Price $365,000
Property Type Single Family Home
Sub Type Detached
Listing Status Sold
Purchase Type For Sale
Square Footage 2,609 sqft
Price per Sqft $139
Subdivision None Available
MLS Listing ID 1003930455
Sold Date 11/15/16
Style Colonial
Bedrooms 4
Full Baths 3
Half Baths 1
HOA Y/N N
Abv Grd Liv Area 2,609
Originating Board TREND
Year Built 1999
Annual Tax Amount $9,379
Tax Year 2016
Lot Size 9,235 Sqft
Acres 0.21
Lot Dimensions 73X130
Property Description
Wow! This stunning move-in ready 4 bedroom 3.5 bath home has everything that you're looking for! Featuring; a tiled center hall that provides a flow to the spacious living room or formal dining room with Pergo floors, an expansive eat-in kitchen with an abundance of cabinetry, two breakfast bars, island, stainless steel oven, microwave & dishwasher. The fabulous family room is located off both the kitchen & DR and it has wall to wall carpeting, recessed lighting and a great gas fireplace, there are also slider doors that access the wonderful screened in back deck with ceiling fan- a great space to relax or entertain! the deck continues outside to the yard and the refreshing above ground pool (seller will install a new liner prior to settlement)- your own backyard retreat! There is a convenient powder room and laundry room that completes this 1st floor. The second floor offers a master bedroom suite complete with a full master bath-including a whirlpool tub, stall shower & double sink, three additional good sized bedrooms- each with good closet space and a ceiling fan, a ceramic tiled hall bath and linen closet completes this floor. The living space continues into the nicely finished basement/2nd family room with a custom built wet bar, gas fireplace, recessed lighting, wainscoting, Berber carpeting, plus an exercise room and a full bath! Other amenities include; central air, 2 car attached garage with openers, 200 amp electric, insulated attic, Beautiful landscaping with specimen trees and so much more!....If you are looking for space....THIS is the Place!
Location
State PA
County Delaware
Area Springfield Twp (10442)
Zoning RESID
Rooms
Other Rooms Living Room, Dining Room, Primary Bedroom, Bedroom 2, Bedroom 3, Kitchen, Family Room, Bedroom 1, Laundry, Other
Basement Full, Fully Finished
Interior
Interior Features Primary Bath(s), Kitchen - Island, Ceiling Fan(s), Wet/Dry Bar, Bathroom - Stall Shower, Kitchen - Eat-In
Hot Water Natural Gas
Heating Gas, Forced Air
Cooling Central A/C
Flooring Wood, Fully Carpeted, Tile/Brick
Fireplaces Number 2
Fireplaces Type Gas/Propane
Equipment Oven - Self Cleaning, Dishwasher, Built-In Microwave
Fireplace Y
Window Features Energy Efficient
Appliance Oven - Self Cleaning, Dishwasher, Built-In Microwave
Heat Source Natural Gas
Laundry Main Floor
Exterior
Exterior Feature Deck(s)
Garage Spaces 4.0
Fence Other
Pool Above Ground
Utilities Available Cable TV
Water Access N
Roof Type Shingle
Accessibility None
Porch Deck(s)
Attached Garage 2
Total Parking Spaces 4
Garage Y
Building
Lot Description Level, Front Yard, Rear Yard, SideYard(s)
Story 2
Sewer Public Sewer
Water Public
Architectural Style Colonial
Level or Stories 2
Additional Building Above Grade
New Construction N
Schools
School District Springfield
Others
Senior Community No
Tax ID 42-00-04077-00
Ownership Fee Simple
Acceptable Financing Conventional, VA, FHA 203(b)
Listing Terms Conventional, VA, FHA 203(b)
Financing Conventional,VA,FHA 203(b)
Read Less Info
Want to know what your home might be worth? Contact us for a FREE valuation!

Our team is ready to help you sell your home for the highest possible price ASAP

Bought with Mary E Carney • Coldwell Banker Realty







