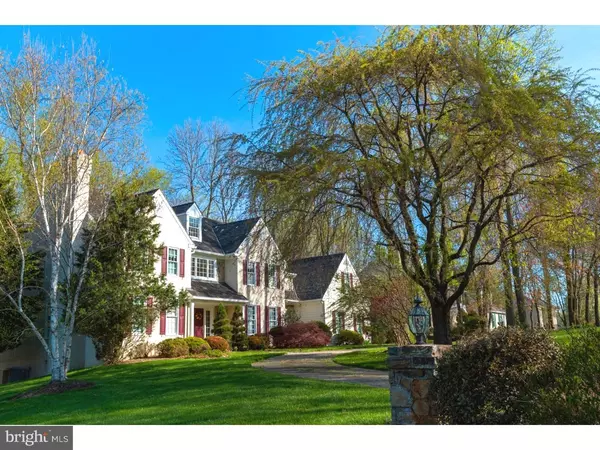$720,000
$749,900
4.0%For more information regarding the value of a property, please contact us for a free consultation.
5 Beds
5 Baths
5,200 SqFt
SOLD DATE : 02/06/2017
Key Details
Sold Price $720,000
Property Type Single Family Home
Sub Type Detached
Listing Status Sold
Purchase Type For Sale
Square Footage 5,200 sqft
Price per Sqft $138
Subdivision Heilbron
MLS Listing ID 1003924503
Sold Date 02/06/17
Style Colonial
Bedrooms 5
Full Baths 3
Half Baths 2
HOA Y/N N
Abv Grd Liv Area 5,200
Originating Board TREND
Year Built 1993
Annual Tax Amount $14,349
Tax Year 2016
Lot Size 0.960 Acres
Acres 0.96
Lot Dimensions 129X342
Property Description
A custom 2 story Colonial by "Murphy and Son", prime location, curb appeal, a serene tree lined, one acre lot and a fabulous pristine interior are the "Hallmarks" of this magnificent home in the award winning school district of Rose Tree Media. This 5,200 interior sq ft (finished lower level included) home boasts 5 Bedrooms, 3 full Baths, 2 Powder Rooms, a stunning finished walk-out Basement and three car attached Garage. A Belgian block circular drive and walkway lead to a dramatic 2 story Foyer with marble floor, curved stairway and spacious rooms with rich, charming and elegant finishes. Chef's Kitchen with Breakfast Area, Butler's Pantry, stainless appliances, new GE profile dishwasher, two built-in ovens, built-in microwave, sub-zero refrigerator, granite center island and counters, gas cooking and double stainless sink. Special features include professionally designed custom home theater sound system, cinema lighting and recliner seating, two fireplaces, gleaming hardwood floors, professional built-ins for stereo, TV, abundant bookshelves, crown molding chair rails, French doors to Study, Deck and rear Yard. Additional special features include; maintenance free Deck, vaulted Family Room with stone fireplace, recessed lighting, 9 ft ceilings and walk-up Attic- partially floored. Accessible to all major roads, Philadelphia Airport, shopping, trains and charming downtown Media with all it's activities. Tyler Arboretum and Ridley Creek State Park. Gorgeous home in a prime location!
Location
State PA
County Delaware
Area Middletown Twp (10427)
Zoning RESID
Rooms
Other Rooms Living Room, Dining Room, Primary Bedroom, Bedroom 2, Bedroom 3, Kitchen, Family Room, Bedroom 1, Other, Attic
Basement Full, Outside Entrance, Fully Finished
Interior
Interior Features Primary Bath(s), Kitchen - Island, Butlers Pantry, Skylight(s), Ceiling Fan(s), Attic/House Fan, WhirlPool/HotTub, Central Vacuum, Sprinkler System, Stall Shower, Kitchen - Eat-In
Hot Water Electric
Heating Gas, Heat Pump - Electric BackUp, Propane, Forced Air, Zoned
Cooling Central A/C
Flooring Wood, Fully Carpeted, Tile/Brick
Fireplaces Number 2
Fireplaces Type Stone
Equipment Cooktop, Built-In Range, Oven - Double, Oven - Self Cleaning, Dishwasher, Refrigerator, Disposal, Energy Efficient Appliances, Built-In Microwave
Fireplace Y
Window Features Energy Efficient
Appliance Cooktop, Built-In Range, Oven - Double, Oven - Self Cleaning, Dishwasher, Refrigerator, Disposal, Energy Efficient Appliances, Built-In Microwave
Heat Source Natural Gas, Bottled Gas/Propane
Laundry Main Floor
Exterior
Exterior Feature Deck(s)
Garage Spaces 6.0
Utilities Available Cable TV
Water Access N
Roof Type Wood
Accessibility None
Porch Deck(s)
Attached Garage 3
Total Parking Spaces 6
Garage Y
Building
Lot Description Cul-de-sac, Level
Story 2
Sewer Public Sewer
Water Public
Architectural Style Colonial
Level or Stories 2
Additional Building Above Grade
Structure Type Cathedral Ceilings,9'+ Ceilings
New Construction N
Schools
Middle Schools Springton Lake
High Schools Penncrest
School District Rose Tree Media
Others
Senior Community No
Tax ID 27-00-00866-49
Ownership Fee Simple
Security Features Security System
Acceptable Financing Conventional
Listing Terms Conventional
Financing Conventional
Read Less Info
Want to know what your home might be worth? Contact us for a FREE valuation!

Our team is ready to help you sell your home for the highest possible price ASAP

Bought with Joseph McCabe • Kurfiss Sotheby's International Realty







