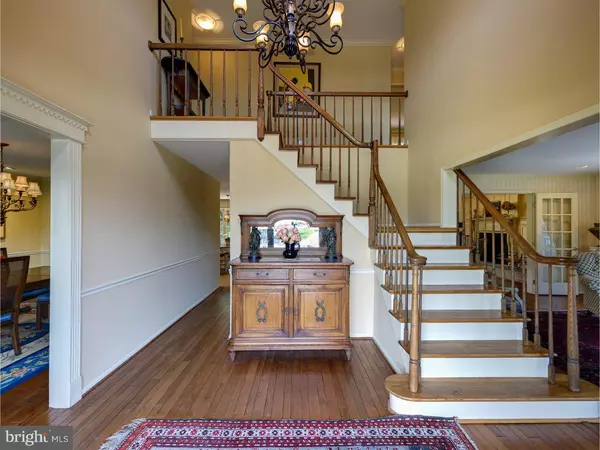$770,500
$775,000
0.6%For more information regarding the value of a property, please contact us for a free consultation.
4 Beds
3 Baths
3,481 SqFt
SOLD DATE : 07/21/2016
Key Details
Sold Price $770,500
Property Type Single Family Home
Sub Type Detached
Listing Status Sold
Purchase Type For Sale
Square Footage 3,481 sqft
Price per Sqft $221
Subdivision Radnor Chase
MLS Listing ID 1003922115
Sold Date 07/21/16
Style Colonial
Bedrooms 4
Full Baths 2
Half Baths 1
HOA Fees $41/ann
HOA Y/N Y
Abv Grd Liv Area 3,481
Originating Board TREND
Year Built 1983
Annual Tax Amount $12,852
Tax Year 2016
Lot Size 0.337 Acres
Acres 0.34
Lot Dimensions 175X177
Property Description
This "move in" ready Colonial home has never been on the market before. Exceptionally maintained and improved upon, this four bedroom Colonial is situated on a professionally landscaped .34 acre lot. Privacy abounds and the home is the easiest of floor plans to enjoy! First Floor: Two story entrance hall, formal living room and dining room and then the house floor plan opens up to just what you have been hoping for! French doors open to the family room which has a stunning, custom designed "reclaimed wood" wall built around the fireplace. It's absolutely charming! From the family room there is an outside entrance to one of the prettiest decks with cedar benches and a setting which is only enhanced by its privacy and use of landscape materials and mature specimen plantings. The Kitchen was completely redone and is a classic design with plenty of handsome wood cabinetry, stainless steel appliances, granite counter tops and beautiful lighting. Enjoy informal meals in the breakfast room area with a large picture window bringing lots of sunlight in, and it is fully open to the kitchen and.. watch and see "everything" in the family room. Additionally there is a large mudroom that could also function as an office or playroom with an outside exit to the driveway PLUS separate entry into the garage. First floor laundry room with outside exit to deck. Attached two car garage. Second Floor: Huge master bedroom with sitting room, dressing room with vanity, walk in closet and over sized master bath with soaking tub, separate shower. Three bedrooms and hall bath. Lower level: finished media/exercise or playroom space, great teen hang out, freshly painted and new carpet installed approx 1200 square feet of finished space not including a large utility and storage room. Central air, loads of improvements, hardwood floors, custom front door with sidelights. No thru traffic and cul de sac street! Radnor Chase has a Homeowners Association with a $500.00 annual fee. Acres of open space to enjoy! Close to the town of Bryn Mawr, easy and convenient to Ardmore,Suburban Square Farmer's Market/Trader Joe's, Wayne and Septa R5 train, Rte 476 direct to airport. Radnor School District (Ithan Elementary).A winner in every respect. This highly desirable neighborhood of Radnor Chase has very few sales, Owners love the convenience of the location!
Location
State PA
County Delaware
Area Radnor Twp (10436)
Zoning RESI
Rooms
Other Rooms Living Room, Dining Room, Primary Bedroom, Bedroom 2, Bedroom 3, Kitchen, Family Room, Bedroom 1, Laundry, Other
Basement Full, Fully Finished
Interior
Interior Features Primary Bath(s), Kitchen - Island, Butlers Pantry, Stall Shower, Dining Area
Hot Water Natural Gas
Heating Gas, Forced Air
Cooling Central A/C
Flooring Wood, Fully Carpeted, Tile/Brick
Fireplaces Number 1
Equipment Built-In Range, Dishwasher, Disposal
Fireplace Y
Appliance Built-In Range, Dishwasher, Disposal
Heat Source Natural Gas
Laundry Main Floor
Exterior
Exterior Feature Deck(s)
Garage Spaces 5.0
Utilities Available Cable TV
Water Access N
Roof Type Shingle
Accessibility None
Porch Deck(s)
Total Parking Spaces 5
Garage N
Building
Story 2
Sewer Public Sewer
Water Public
Architectural Style Colonial
Level or Stories 2
Additional Building Above Grade
New Construction N
Schools
Elementary Schools Ithan
Middle Schools Radnor
High Schools Radnor
School District Radnor Township
Others
Senior Community No
Tax ID 36-05-03105-13
Ownership Fee Simple
Acceptable Financing Conventional
Listing Terms Conventional
Financing Conventional
Read Less Info
Want to know what your home might be worth? Contact us for a FREE valuation!

Our team is ready to help you sell your home for the highest possible price ASAP

Bought with Patrick J Clark • Long & Foster Real Estate, Inc.







