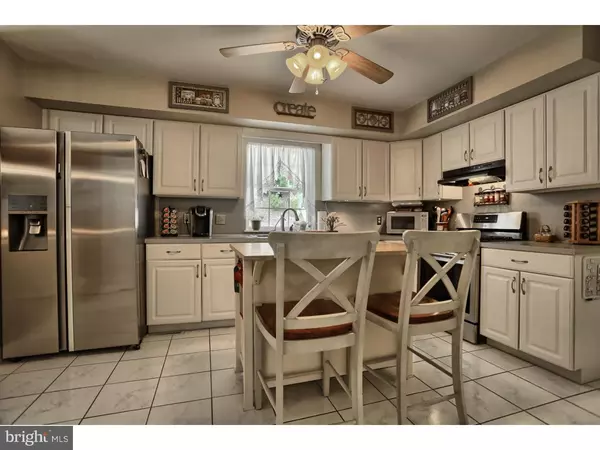$188,400
$188,400
For more information regarding the value of a property, please contact us for a free consultation.
3 Beds
3 Baths
2,161 SqFt
SOLD DATE : 09/30/2016
Key Details
Sold Price $188,400
Property Type Single Family Home
Sub Type Twin/Semi-Detached
Listing Status Sold
Purchase Type For Sale
Square Footage 2,161 sqft
Price per Sqft $87
Subdivision Saddlebrook
MLS Listing ID 1003896273
Sold Date 09/30/16
Style Traditional
Bedrooms 3
Full Baths 2
Half Baths 1
HOA Fees $11/ann
HOA Y/N Y
Abv Grd Liv Area 1,761
Originating Board TREND
Year Built 1994
Annual Tax Amount $3,867
Tax Year 2016
Lot Size 6,534 Sqft
Acres 0.15
Lot Dimensions .
Property Description
Are you looking for a beautiful move in ready home? This is it. Plus so many upgrades for you to enjoy. New carpet, new laminate flooring in the dining room, tile foyer, crown molding in many of the rooms, new AC unit, new high efficiency gas hot water heater, upgraded SS appliances, great closet organizers a water softener system. Great floor plan. Main floor laundry. You will love the additional living space of the 12 x 12 screened deck with patio pavers. The upstairs has three nice sized bedrooms and two full baths. The lower level was professionally finished, freshly painted and includes a Bose surround sound system. There is a huge storage area as well. A bonus is that the lower level is pre- plumed for an additional bathroom if desired. The outside has lovely landscaping, a pond for your relaxation and a private back yard. All this and Wilson Schools. Make your appointment today.
Location
State PA
County Berks
Area Lower Heidelberg Twp (10249)
Zoning RES
Rooms
Other Rooms Living Room, Dining Room, Primary Bedroom, Bedroom 2, Kitchen, Family Room, Bedroom 1, Other, Attic
Basement Full
Interior
Interior Features Kitchen - Island, Butlers Pantry, Ceiling Fan(s), Water Treat System, Kitchen - Eat-In
Hot Water Oil
Heating Gas, Hot Water
Cooling Central A/C
Flooring Fully Carpeted, Tile/Brick
Equipment Dishwasher
Fireplace N
Appliance Dishwasher
Heat Source Natural Gas
Laundry Main Floor
Exterior
Exterior Feature Roof, Porch(es)
Garage Spaces 4.0
Utilities Available Cable TV
Amenities Available Tot Lots/Playground
Water Access N
Roof Type Shingle
Accessibility None
Porch Roof, Porch(es)
Attached Garage 1
Total Parking Spaces 4
Garage Y
Building
Lot Description Sloping, Front Yard, Rear Yard
Story 2
Foundation Concrete Perimeter
Sewer Public Sewer
Water Public
Architectural Style Traditional
Level or Stories 2
Additional Building Above Grade, Below Grade
New Construction N
Schools
High Schools Wilson
School District Wilson
Others
HOA Fee Include Common Area Maintenance
Senior Community No
Tax ID 49-4367-03-30-1209
Ownership Fee Simple
Security Features Security System
Acceptable Financing Conventional, VA, FHA 203(b), USDA
Listing Terms Conventional, VA, FHA 203(b), USDA
Financing Conventional,VA,FHA 203(b),USDA
Read Less Info
Want to know what your home might be worth? Contact us for a FREE valuation!

Our team is ready to help you sell your home for the highest possible price ASAP

Bought with Andre H Enoch • Bonaventure Realty







