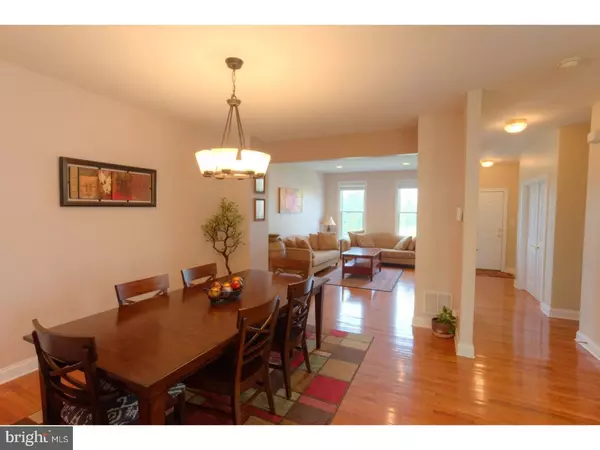$475,000
$499,900
5.0%For more information regarding the value of a property, please contact us for a free consultation.
3 Beds
3 Baths
2,518 SqFt
SOLD DATE : 08/25/2017
Key Details
Sold Price $475,000
Property Type Single Family Home
Sub Type Twin/Semi-Detached
Listing Status Sold
Purchase Type For Sale
Square Footage 2,518 sqft
Price per Sqft $188
Subdivision Washington Twn Ctr
MLS Listing ID 1003662401
Sold Date 08/25/17
Style Colonial,Other
Bedrooms 3
Full Baths 2
Half Baths 1
HOA Y/N N
Abv Grd Liv Area 2,518
Originating Board TREND
Year Built 2006
Annual Tax Amount $11,335
Tax Year 2016
Lot Size 3,920 Sqft
Acres 0.09
Property Description
This is a northeast facing 11 year old home approximately 2518 sq feet and has a fully finished basement adding approx. another 1000 sq feet. This is the biggest coach home model in town center area, it is bigger than many single family carriage home models. This home has living, dining, den/office, family room, kitchen with extended breakfast area, 2 oversized guest bedrooms, master bedroom and 2.5 baths, it has every upgrade that you could wish (approx 60K in upgrades). One biggest primary attraction about this home is it has huge park in right in front and a private back yard that are facing trees, there are only six lots in Robbinsville town center development that have this perfect view on both sides. The kitchen comes with a extended breakfast area, butlers pantry, granite countertops, stainless steel appliances and a lot of cabinets. This model had the biggest sized guest bedrooms among all coach/town home models developed by the builder. Both guest bedrooms have a perfect view of park and the master bedroom has a view of the private backyard and trees. Master bedroom has crown ceiling, comes with separate her and his closets and upgraded master bath with corian counter tops, upgraded tub and shower. Basement: fully finished basement with a granite bar, home theater wired for 7.1 speaker system, wired TV setup, 2 storage units. Back yard is professionally landscaped, has the patio and new vinyl fence installed. It has dedicated 2 Car Parking (1 Car Garage and 1 parking next to garage), in addition one could always park many more cars on the street in front. About location: Many parts of Robbinsville town center and adjacent communities does NOT get school buses for middle and high school. Do note: WE DO GET buses for elementary, middle and high schools. Robbinsville has best rated schools with a lot diversity and well balanced curriculum. Inclusions as part of sale: Home Theater system (projector, speakers, screen), TV in basement, Oven, Range, Microwave, Dishwasher, Washer and Dryer).
Location
State NJ
County Mercer
Area Robbinsville Twp (21112)
Zoning TC
Direction Northeast
Rooms
Other Rooms Living Room, Dining Room, Primary Bedroom, Bedroom 2, Kitchen, Family Room, Bedroom 1, Laundry, Other, Attic
Basement Full, Fully Finished
Interior
Interior Features Primary Bath(s), Skylight(s)
Hot Water Natural Gas
Heating Gas, Hot Water
Cooling Central A/C
Flooring Wood, Fully Carpeted
Fireplaces Number 1
Equipment Cooktop, Oven - Wall, Oven - Self Cleaning, Commercial Range, Dishwasher, Refrigerator, Energy Efficient Appliances
Fireplace Y
Window Features Energy Efficient
Appliance Cooktop, Oven - Wall, Oven - Self Cleaning, Commercial Range, Dishwasher, Refrigerator, Energy Efficient Appliances
Heat Source Natural Gas
Laundry Basement
Exterior
Exterior Feature Patio(s)
Parking Features Inside Access, Garage Door Opener
Garage Spaces 3.0
Utilities Available Cable TV
Water Access N
Roof Type Shingle
Accessibility None
Porch Patio(s)
Total Parking Spaces 3
Garage N
Building
Lot Description Level, Open
Story 2
Foundation Concrete Perimeter
Sewer Public Sewer
Water Public
Architectural Style Colonial, Other
Level or Stories 2
Additional Building Above Grade
New Construction N
Schools
School District Robbinsville Twp
Others
Senior Community No
Tax ID 12-00008 18-00007
Ownership Fee Simple
Acceptable Financing Conventional, VA
Listing Terms Conventional, VA
Financing Conventional,VA
Read Less Info
Want to know what your home might be worth? Contact us for a FREE valuation!

Our team is ready to help you sell your home for the highest possible price ASAP

Bought with Laxmanji Pothuraj • Tesla Realty Group LLC







