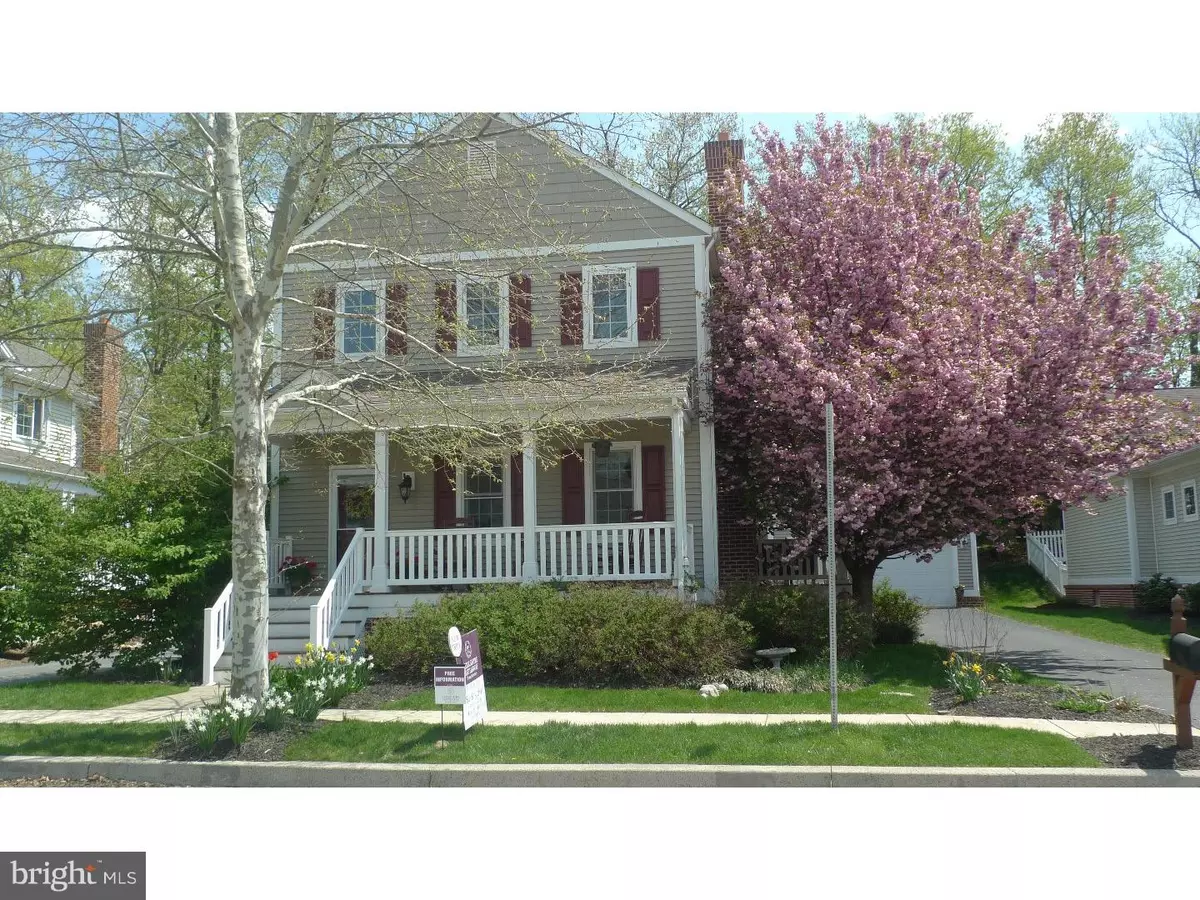$370,000
$389,900
5.1%For more information regarding the value of a property, please contact us for a free consultation.
3 Beds
4 Baths
2,816 SqFt
SOLD DATE : 12/18/2015
Key Details
Sold Price $370,000
Property Type Single Family Home
Sub Type Detached
Listing Status Sold
Purchase Type For Sale
Square Footage 2,816 sqft
Price per Sqft $131
Subdivision Weatherstone
MLS Listing ID 1003571247
Sold Date 12/18/15
Style Colonial
Bedrooms 3
Full Baths 3
Half Baths 1
HOA Fees $95/mo
HOA Y/N Y
Abv Grd Liv Area 1,900
Originating Board TREND
Year Built 2002
Annual Tax Amount $7,858
Tax Year 2015
Lot Size 7,620 Sqft
Acres 0.17
Lot Dimensions 0X0
Property Description
Desirable and convenient Weatherstone in Chester Springs. Raintree model backing to woods offering privacy yet an easy walk to the Hankin library, Weatherstone park and West Vincent Elementary school. Pillared, cozy living room with crown molding, gas fireplace, hardwood flooring and ceiling fan. Formal dining room with chair rail and hardwood flooring provides access via two sets of atrium doors to your covered side porch with ceiling fan. Amply sized kitchen with granite counter tops, SS appliances and bowed window eating area. Additional access is provided to your covered side porch from the kitchen. The second floor has engineered hardwood flooring. The master bedroom suite provides a walk-in closet, ceiling fan and bathroom with bowed window soaking tub, separate shower and double vanity. There are two additional bedrooms with ceiling fans and a ceramic tile hall bath. The finished lower level offers a large recreation room with has been wired for surround sound and can be used as an exercise area or media room. There is an additional room with a closet that could be a 4th bedroom or office. There is also a full bath with shower. Additionally there is room for storage.
Location
State PA
County Chester
Area West Vincent Twp (10325)
Zoning L1
Rooms
Other Rooms Living Room, Dining Room, Primary Bedroom, Bedroom 2, Kitchen, Family Room, Bedroom 1, Laundry, Other, Attic
Basement Full, Fully Finished
Interior
Interior Features Primary Bath(s), Ceiling Fan(s), Stall Shower, Kitchen - Eat-In
Hot Water Natural Gas
Heating Gas, Forced Air
Cooling Central A/C
Flooring Wood, Fully Carpeted, Tile/Brick
Fireplaces Number 1
Fireplaces Type Gas/Propane
Equipment Oven - Self Cleaning, Dishwasher, Disposal, Built-In Microwave
Fireplace Y
Appliance Oven - Self Cleaning, Dishwasher, Disposal, Built-In Microwave
Heat Source Natural Gas
Laundry Main Floor
Exterior
Exterior Feature Porch(es)
Garage Spaces 2.0
Utilities Available Cable TV
Amenities Available Swimming Pool, Tennis Courts, Club House, Tot Lots/Playground
Water Access N
Roof Type Shingle
Accessibility None
Porch Porch(es)
Total Parking Spaces 2
Garage Y
Building
Lot Description Trees/Wooded
Story 2
Foundation Concrete Perimeter
Sewer Public Sewer
Water Public
Architectural Style Colonial
Level or Stories 2
Additional Building Above Grade, Below Grade
Structure Type 9'+ Ceilings
New Construction N
Schools
Elementary Schools West Vincent
Middle Schools Owen J Roberts
High Schools Owen J Roberts
School District Owen J Roberts
Others
HOA Fee Include Pool(s),Common Area Maintenance,Snow Removal,Trash
Tax ID 25-07 -0299
Ownership Fee Simple
Security Features Security System
Acceptable Financing Conventional
Listing Terms Conventional
Financing Conventional
Read Less Info
Want to know what your home might be worth? Contact us for a FREE valuation!

Our team is ready to help you sell your home for the highest possible price ASAP

Bought with Anne M Matyjasik • BHHS Fox & Roach-Exton







