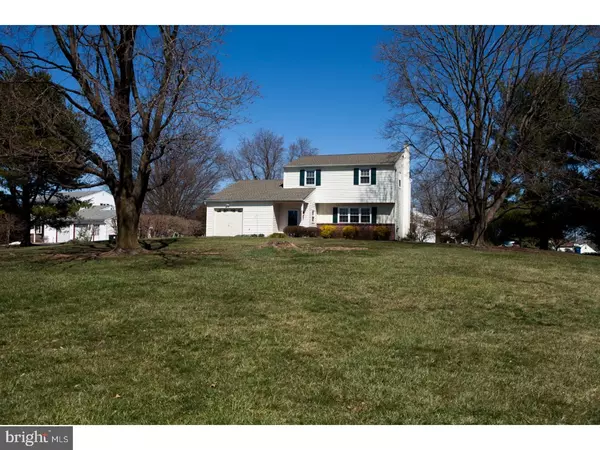$324,000
$330,000
1.8%For more information regarding the value of a property, please contact us for a free consultation.
3 Beds
3 Baths
1,866 SqFt
SOLD DATE : 06/26/2017
Key Details
Sold Price $324,000
Property Type Single Family Home
Sub Type Detached
Listing Status Sold
Purchase Type For Sale
Square Footage 1,866 sqft
Price per Sqft $173
Subdivision Evergreen Acres
MLS Listing ID 1003208687
Sold Date 06/26/17
Style Colonial
Bedrooms 3
Full Baths 2
Half Baths 1
HOA Y/N N
Abv Grd Liv Area 1,866
Originating Board TREND
Year Built 1977
Annual Tax Amount $4,802
Tax Year 2017
Lot Size 0.419 Acres
Acres 0.42
Lot Dimensions .42
Property Description
Welcome to this beautifully updated, move-in ready colonial in a wonderful family neighborhood! You definitely dont want to miss your chance to see this and it won't last long!! Just under 1/2 an acre of land and tons of space to grow! Enter into a wonderful foyer with plenty of storage space for coats and shoes! Dont have to worry about dragging mud through the house, just unload here! The large family room sits off the foyer, flooded with natural light through the nice new windows (all throughout the house)! From the family room one can enter into the kitchen or the spacious dining room! The kitchen is also newly renovated with granite tops, beautiful wood cabinets and an awesome island for prepping meals, entertaining or enjoying a meal! The kitchen is open to the cozy living room with vaulted ceilings. Here you have a beautiful fireplace, centered on the back wall. A pellet stove insert helps to heat the entire house in the winter for minimal costs! You have access to the large private trex deck from the living room which is great for grilling and entertaining! Also off the family room is the laundry room, yes on the main level, and a half bath! Up stairs, off the front family room, you will find 2 generously sized bedrooms, a beautifully updated hall bath and the master suite. The master has a nice large closet, tons of natural light, and a full bath with stand up shower. The master bathroom is also new and neutral! Lastly we can't forget about the fully finished basement. The basement would make for a great den, playroom or even office. It has plenty of space as well as storage to offer! The house has a new roof, HVAC, windows, 2 new bathrooms, kitchen, carpet and more! Showings begin Friday as the upstairs carpets are being cleaned on Wednesday! Dont miss out!! Welcome home!
Location
State PA
County Chester
Area Schuylkill Twp (10327)
Zoning R2
Rooms
Other Rooms Living Room, Dining Room, Primary Bedroom, Bedroom 2, Kitchen, Family Room, Bedroom 1, Laundry, Other, Attic
Basement Full, Fully Finished
Interior
Interior Features Primary Bath(s), Kitchen - Island, Ceiling Fan(s), Kitchen - Eat-In
Hot Water Oil
Heating Oil, Hot Water
Cooling Central A/C
Flooring Wood, Fully Carpeted
Fireplaces Number 1
Fireplace Y
Window Features Replacement
Heat Source Oil
Laundry Main Floor
Exterior
Exterior Feature Deck(s)
Garage Spaces 4.0
Utilities Available Cable TV
Water Access N
Roof Type Pitched,Shingle
Accessibility None
Porch Deck(s)
Attached Garage 1
Total Parking Spaces 4
Garage Y
Building
Lot Description Corner, Level, Front Yard, Rear Yard, SideYard(s)
Story 2
Foundation Concrete Perimeter
Sewer Public Sewer
Water Public
Architectural Style Colonial
Level or Stories 2
Additional Building Above Grade
Structure Type Cathedral Ceilings
New Construction N
Schools
Elementary Schools Schuylkill
Middle Schools Phoenixville Area
High Schools Phoenixville Area
School District Phoenixville Area
Others
Senior Community No
Tax ID 27-05B-0064.2200
Ownership Fee Simple
Read Less Info
Want to know what your home might be worth? Contact us for a FREE valuation!

Our team is ready to help you sell your home for the highest possible price ASAP

Bought with Sandra Martinez-Larkins • Long & Foster Real Estate, Inc.







