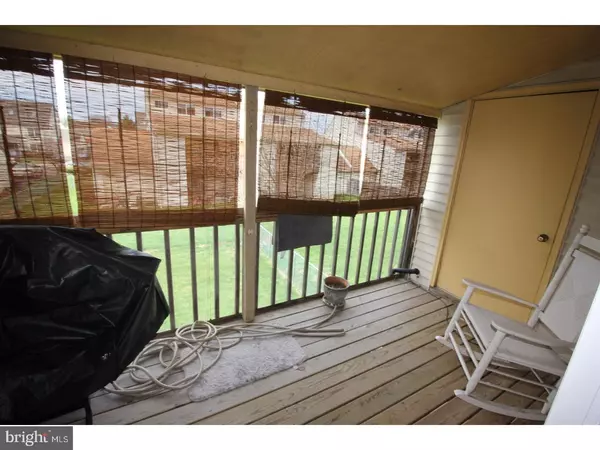$145,000
$145,000
For more information regarding the value of a property, please contact us for a free consultation.
2 Beds
1 Bath
3,485 Sqft Lot
SOLD DATE : 06/30/2017
Key Details
Sold Price $145,000
Property Type Single Family Home
Sub Type Unit/Flat/Apartment
Listing Status Sold
Purchase Type For Sale
Subdivision Villas Of Middleto
MLS Listing ID 1002613797
Sold Date 06/30/17
Style Traditional
Bedrooms 2
Full Baths 1
HOA Y/N N
Originating Board TREND
Year Built 1987
Annual Tax Amount $3,701
Tax Year 2017
Lot Size 3,485 Sqft
Acres 0.08
Lot Dimensions 3485
Property Description
Light and bright upper unit two story condo with attached one car garage. Large living room has cathedral ceilings, skylights and a large window. Roomy loft could be an additional bedroom, office or game room. Kitchen has been updated with granite counters, stainless appliances and a garden window. Extra large bedroom offers dual closets in addition to a walk in closet. Large balcony is off the master bedroom and overlooks the back yard. Shared rear fenced yard. No association and no dues. Very affordable living in a convenient location! Downstairs unit is also for sale making this a great investment property. Reference MLS# 6959832.
Location
State PA
County Bucks
Area Middletown Twp (10122)
Zoning AO
Rooms
Other Rooms Living Room, Primary Bedroom, Kitchen, Bedroom 1, Laundry
Interior
Interior Features Ceiling Fan(s), Kitchen - Eat-In
Hot Water Natural Gas
Heating Gas
Cooling Central A/C
Flooring Fully Carpeted
Fireplace N
Heat Source Natural Gas
Laundry Upper Floor
Exterior
Exterior Feature Balcony
Garage Spaces 3.0
Water Access N
Accessibility None
Porch Balcony
Total Parking Spaces 3
Garage Y
Building
Story 2
Sewer Public Sewer
Water Public
Architectural Style Traditional
Level or Stories 2
Structure Type 9'+ Ceilings
New Construction N
Schools
Elementary Schools Hoover
Middle Schools Maple Point
High Schools Neshaminy
School District Neshaminy
Others
Senior Community No
Tax ID 22-049-460-00B
Ownership Fee Simple
Read Less Info
Want to know what your home might be worth? Contact us for a FREE valuation!

Our team is ready to help you sell your home for the highest possible price ASAP

Bought with Frank V Curran • CENTURY 21 Ramagli Real Estate-Fairless Hills







