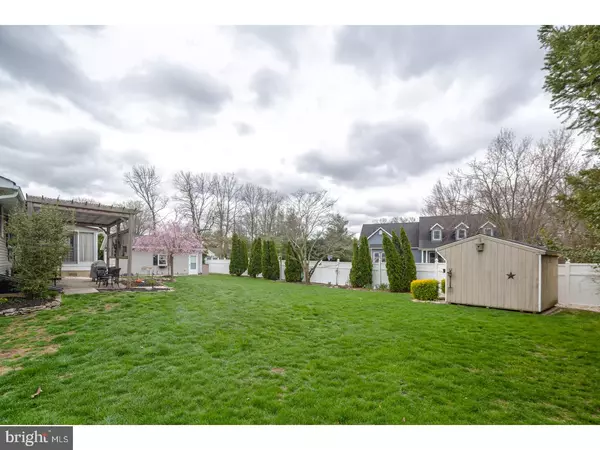$175,000
$175,000
For more information regarding the value of a property, please contact us for a free consultation.
3 Beds
3 Baths
2,680 SqFt
SOLD DATE : 06/16/2017
Key Details
Sold Price $175,000
Property Type Single Family Home
Sub Type Detached
Listing Status Sold
Purchase Type For Sale
Square Footage 2,680 sqft
Price per Sqft $65
Subdivision Hollywood Gardens
MLS Listing ID 1001799679
Sold Date 06/16/17
Style Ranch/Rambler
Bedrooms 3
Full Baths 2
Half Baths 1
HOA Y/N N
Abv Grd Liv Area 1,340
Originating Board TREND
Year Built 1972
Annual Tax Amount $5,584
Tax Year 2016
Lot Size 0.388 Acres
Acres 0.39
Lot Dimensions 130X130
Property Description
Nestled in a quiet, manicured neighborhood is a beautiful home that has been lovingly maintained and updated. The entry is graced with slate floors. The living room is spacious, sunny and has crown molding. The dining room offers wood floors and is open to the kitchen. The kitchen will make the chef in your family very very happy! This wonderful kitchen boasts newer cabinets with dovetail drawers, double bowl stainless steel sink and recessed lighting. Grab a quick snack at the breakfast bar or just keep the cook company. The family room is cozy and is open to the kitchen. A large bay window in the family room provides natural sunlight. Speaking of sunlight?check out the three-season room. Sliding glass doors lead to this sundrenched tranquil room. With an abundance of oversized windows and neutral carpet, this sunny room is the perfect place to entertain as well as enjoy quiet time with a good book. The master suite has two huge closets, crown molding and a half bath. There are two additional bedrooms and a full bath. With the exception of the bathrooms and the kitchen the entire first floor has hardwood floors under the carpet. The finished basement adds lots of space to this roomy home. There is a rec room/man cave, and office, a huge laundry room with utilities and plenty of storage. The basement also has a full bath and bilko doors for egress. The backyard is so pretty with lovely landscaping, mature trees and a shed. This spring enjoy barbeques on the patio with a wonderful pergola and lattice work for shade and privacy. The oversized detached two car garage has electric, plumbing and a workbench. This home is an easy commute to Delaware, Delaware County, Philadelphia and more.
Location
State NJ
County Salem
Area Carneys Point Twp (21702)
Zoning RES
Rooms
Other Rooms Living Room, Dining Room, Primary Bedroom, Bedroom 2, Kitchen, Family Room, Bedroom 1, Laundry, Other, Attic
Basement Full, Fully Finished
Interior
Interior Features Ceiling Fan(s), Stall Shower
Hot Water Oil
Heating Oil
Cooling Central A/C
Flooring Wood, Fully Carpeted
Equipment Built-In Range, Oven - Self Cleaning, Dishwasher, Built-In Microwave
Fireplace N
Window Features Bay/Bow,Energy Efficient,Replacement
Appliance Built-In Range, Oven - Self Cleaning, Dishwasher, Built-In Microwave
Heat Source Oil
Laundry Basement
Exterior
Exterior Feature Patio(s)
Garage Spaces 2.0
Utilities Available Cable TV
Water Access N
Roof Type Pitched,Shingle
Accessibility None
Porch Patio(s)
Total Parking Spaces 2
Garage Y
Building
Lot Description Level
Story 1
Sewer Public Sewer
Water Public
Architectural Style Ranch/Rambler
Level or Stories 1
Additional Building Above Grade, Below Grade, Shed
New Construction N
Schools
School District Penns Grove-Carneys Point Schools
Others
Senior Community No
Tax ID 02-00167-00004
Ownership Fee Simple
Read Less Info
Want to know what your home might be worth? Contact us for a FREE valuation!

Our team is ready to help you sell your home for the highest possible price ASAP

Bought with Nancy L. Kowalik • Your Home Sold Guaranteed, Nancy Kowalik Group







