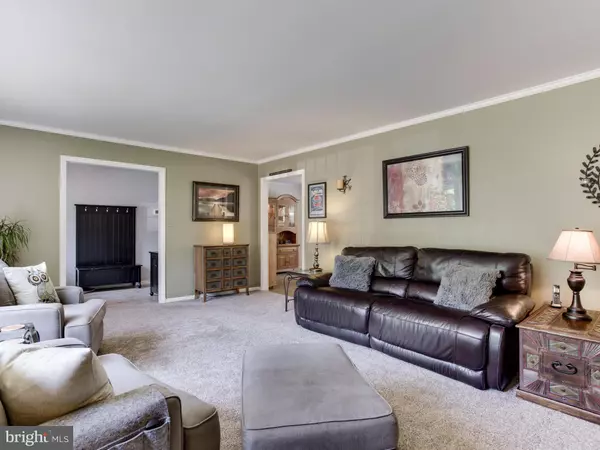$485,000
$500,000
3.0%For more information regarding the value of a property, please contact us for a free consultation.
3 Beds
2 Baths
1,808 SqFt
SOLD DATE : 10/31/2017
Key Details
Sold Price $485,000
Property Type Single Family Home
Sub Type Detached
Listing Status Sold
Purchase Type For Sale
Square Footage 1,808 sqft
Price per Sqft $268
Subdivision Chartwell On The Severn
MLS Listing ID 1000132979
Sold Date 10/31/17
Style Ranch/Rambler
Bedrooms 3
Full Baths 2
HOA Y/N N
Abv Grd Liv Area 1,808
Originating Board MRIS
Year Built 1962
Annual Tax Amount $4,624
Tax Year 2016
Lot Size 0.344 Acres
Acres 0.34
Property Description
Great Price Reduction Well-maintained, freshly painted Chartwell rancher on cul-de-sac w/many updates & lg private backyard. New master bath and carpeting. Built with 4 bedrooms, currently 3, master was enlarged. Large full basement with large windows & walk-out (1528 sq.ft.), easy to finish off. Close to Benfield Elem and SP Middle, St. Andrews Swim & Tennis pool (membership avail) & Kinder Pk.
Location
State MD
County Anne Arundel
Zoning R2
Direction West
Rooms
Other Rooms Living Room, Primary Bedroom, Bedroom 2, Kitchen, Family Room, Basement, Bedroom 1, Storage Room, Utility Room, Workshop
Basement Side Entrance, Unfinished, Walkout Level
Main Level Bedrooms 3
Interior
Interior Features Kitchen - Table Space, Upgraded Countertops, Primary Bath(s), Window Treatments, Wood Floors, Floor Plan - Traditional
Hot Water Natural Gas
Heating Forced Air
Cooling Central A/C
Fireplaces Number 2
Equipment Dishwasher, Dryer, Exhaust Fan, Humidifier, Icemaker, Microwave, Refrigerator, Oven/Range - Electric, Water Heater, Washer
Fireplace Y
Window Features Bay/Bow,Double Pane,Wood Frame
Appliance Dishwasher, Dryer, Exhaust Fan, Humidifier, Icemaker, Microwave, Refrigerator, Oven/Range - Electric, Water Heater, Washer
Heat Source Natural Gas
Exterior
Exterior Feature Deck(s)
Garage Spaces 2.0
Utilities Available Fiber Optics Available
Amenities Available Pool Mem Avail
Water Access N
Roof Type Asphalt
Accessibility None
Porch Deck(s)
Road Frontage City/County
Attached Garage 2
Total Parking Spaces 2
Garage Y
Private Pool N
Building
Lot Description Additional Lot(s), Cul-de-sac
Story 2
Sewer Septic Exists
Water Public
Architectural Style Ranch/Rambler
Level or Stories 2
Additional Building Above Grade
Structure Type Dry Wall
New Construction N
Schools
Elementary Schools Benfield
Middle Schools Severna Park
High Schools Severna Park
School District Anne Arundel County Public Schools
Others
Senior Community No
Tax ID 020372019507800
Ownership Fee Simple
Special Listing Condition Standard
Read Less Info
Want to know what your home might be worth? Contact us for a FREE valuation!

Our team is ready to help you sell your home for the highest possible price ASAP

Bought with Beverly A Langley • Finesse Marketing Co., LLC.







