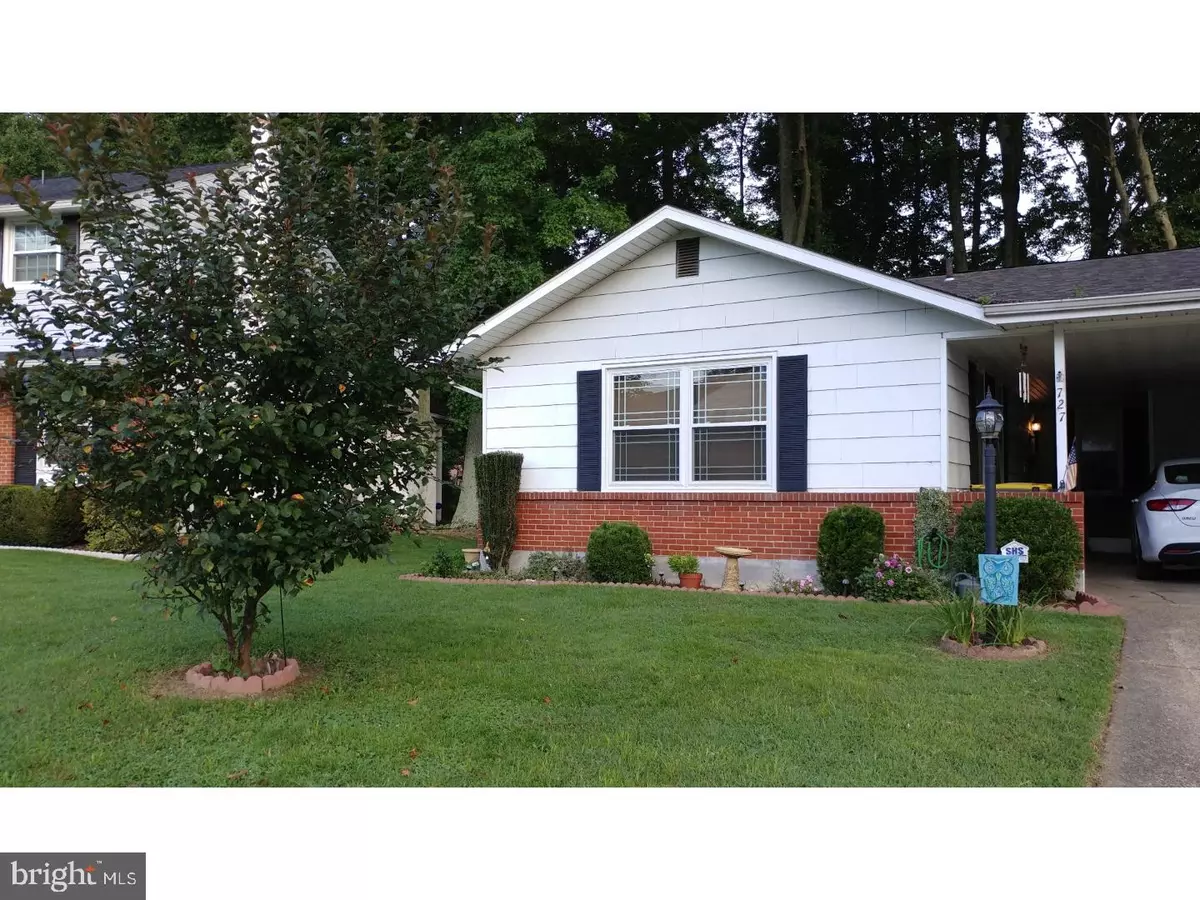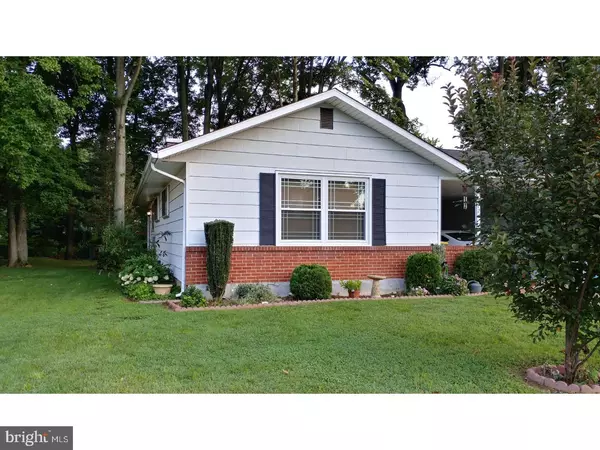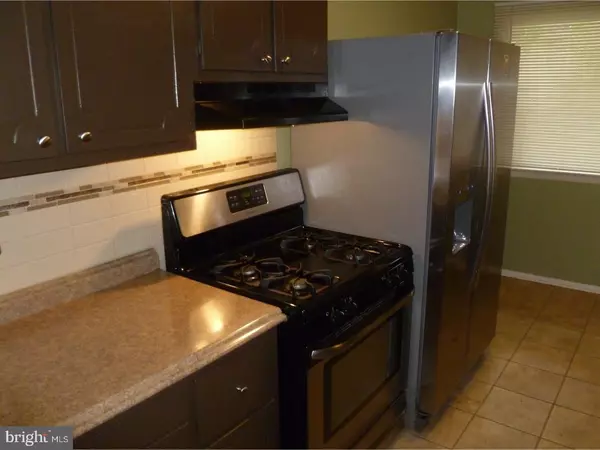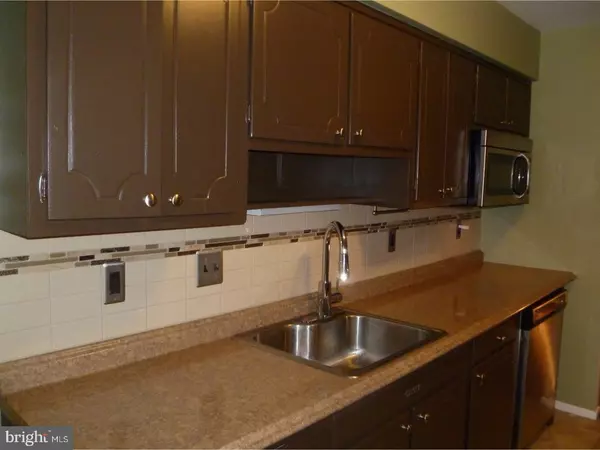$190,000
$199,900
5.0%For more information regarding the value of a property, please contact us for a free consultation.
3 Beds
2 Baths
1,075 SqFt
SOLD DATE : 11/20/2017
Key Details
Sold Price $190,000
Property Type Single Family Home
Sub Type Twin/Semi-Detached
Listing Status Sold
Purchase Type For Sale
Square Footage 1,075 sqft
Price per Sqft $176
Subdivision Greentree
MLS Listing ID 1001401511
Sold Date 11/20/17
Style Traditional
Bedrooms 3
Full Baths 1
Half Baths 1
HOA Y/N N
Abv Grd Liv Area 1,075
Originating Board TREND
Year Built 1967
Annual Tax Amount $1,497
Tax Year 2016
Lot Size 5,663 Sqft
Acres 0.13
Lot Dimensions 45X125
Property Description
Now is your chance to own this 3 BR, 1.5 BA Greentree twin loaded with updates! Just move in and enjoy all these features: New roof, new front door & storm door, new interior doors, new windows, new kitchen slider, ceramic tile floor, tile back splash , counters & refrigerator, new gas heat & gas water heater, electric panel, remodeled main bathroom with whirlpool tub & more! Relax or entertain on the rear deck or by the fire pit in the shaded backyard. The finished basement family room, alarm system & hardwood under carpeting are all added bonuses . Close to playground/park, shopping and transportation. Freshly painted , cleaned and ready to go. Seller also offering a 1 yr. HSA Home Warranty and a $1,000 carpet allowance! Set up your showing now!
Location
State DE
County New Castle
Area Brandywine (30901)
Zoning NCSD
Direction Southeast
Rooms
Other Rooms Living Room, Dining Room, Primary Bedroom, Bedroom 2, Kitchen, Family Room, Bedroom 1, Laundry, Other, Attic
Basement Full, Fully Finished
Interior
Interior Features Primary Bath(s), WhirlPool/HotTub
Hot Water Natural Gas
Heating Gas, Forced Air
Cooling Central A/C
Flooring Fully Carpeted, Tile/Brick
Equipment Disposal, Built-In Microwave
Fireplace N
Window Features Replacement
Appliance Disposal, Built-In Microwave
Heat Source Natural Gas
Laundry Basement
Exterior
Garage Spaces 2.0
Utilities Available Cable TV
Water Access N
Roof Type Pitched,Shingle
Accessibility None
Total Parking Spaces 2
Garage N
Building
Lot Description Level, Trees/Wooded, Front Yard, Rear Yard, SideYard(s)
Story 1
Foundation Brick/Mortar
Sewer Public Sewer
Water Public
Architectural Style Traditional
Level or Stories 1
Additional Building Above Grade
New Construction N
Schools
Elementary Schools Forwood
Middle Schools Talley
High Schools Mount Pleasant
School District Brandywine
Others
Senior Community No
Tax ID 06-047.00-042
Ownership Fee Simple
Security Features Security System
Acceptable Financing Conventional, VA, FHA 203(b)
Listing Terms Conventional, VA, FHA 203(b)
Financing Conventional,VA,FHA 203(b)
Read Less Info
Want to know what your home might be worth? Contact us for a FREE valuation!

Our team is ready to help you sell your home for the highest possible price ASAP

Bought with Gretchen Leary • Patterson-Schwartz-Brandywine







