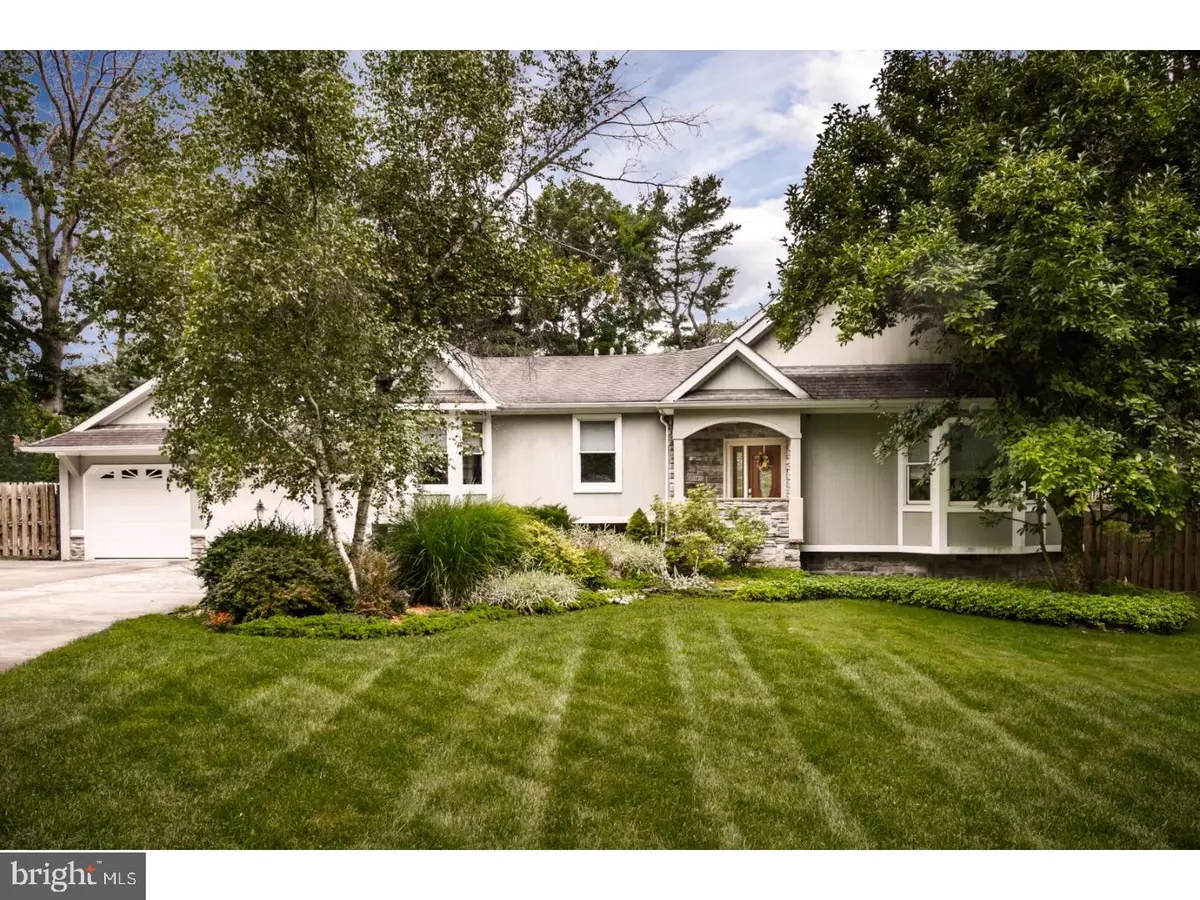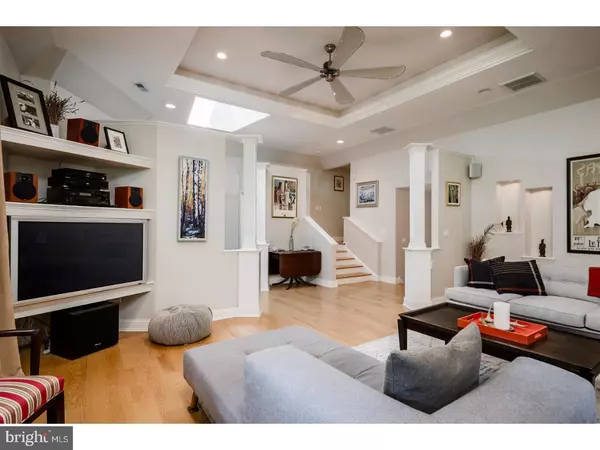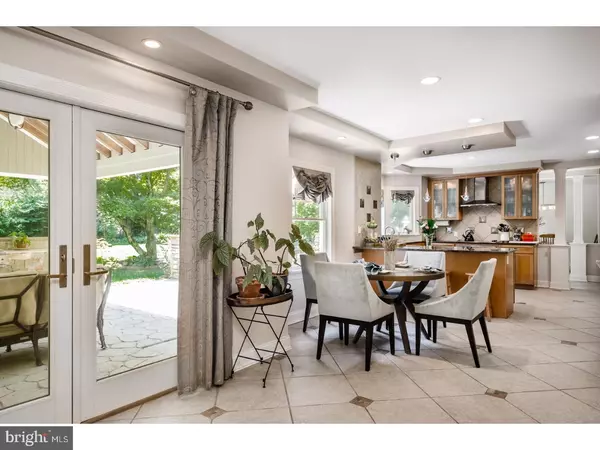$540,000
$545,000
0.9%For more information regarding the value of a property, please contact us for a free consultation.
3 Beds
3 Baths
0.55 Acres Lot
SOLD DATE : 10/19/2017
Key Details
Sold Price $540,000
Property Type Single Family Home
Sub Type Detached
Listing Status Sold
Purchase Type For Sale
Subdivision Titusville
MLS Listing ID 1000452123
Sold Date 10/19/17
Style Other
Bedrooms 3
Full Baths 2
Half Baths 1
HOA Y/N N
Originating Board TREND
Year Built 1960
Annual Tax Amount $11,503
Tax Year 2016
Lot Size 0.550 Acres
Acres 0.55
Lot Dimensions 193X125
Property Description
Extraordinary home redesigned to perfection! Gorgeous customized design details the master craftsmanship throughout. Blue stone entry foyer with gracious columns, living room with tray ceiling, decorator built-ins, hardwood floors throughout, and beautiful custom trim/design details abound. High-end Chef's Kitchen features Stainless-steel appliances, granite countertops, built-in wine fridge, built-in espresso machine and radiant heat stone floor. Dining room with bay window and French doors leading to the office/bonus area. Basement features a wood burning fireplace, entertaining area and wet bar. The light filled master bedroom has a well-appointed master bath, new premium carpet, extra large ceiling fan and an oversize walk in closet. Home also includes a Main level powder room and a Jack and Jill bathroom, servicing the two additional sunny bedrooms, complete with a whirlpool tub. Versatile one-of-a kind patio enjoys both open and covered spaces overlooking the fully fenced, landscaped backyard. Features include an updated built-in BBQ, two burner stovetop, storage, Beer on Tap, and enough room to entertain a crowd. Large workshop, Koi Pond, raised garden beds and mature plantings/trees will wow those who love the outdoors. Two car + garage with plenty of storage spaces throughout along with a bonus room to create whatever you desire. Two zone heating and cooling. Hopewell township schools. Don't wait! This house is a stunner! More photos coming soon! Owner is NJ Licensed Real Estate Agent.
Location
State NJ
County Mercer
Area Hopewell Twp (21106)
Zoning R75
Rooms
Other Rooms Living Room, Dining Room, Primary Bedroom, Bedroom 2, Kitchen, Family Room, Foyer, Breakfast Room, Bedroom 1, Laundry, Mud Room, Other, Office
Basement Full
Interior
Interior Features Dining Area
Hot Water Propane
Heating Forced Air, Zoned
Cooling Central A/C
Fireplaces Number 1
Fireplace Y
Heat Source Bottled Gas/Propane
Laundry Main Floor
Exterior
Parking Features Garage Door Opener
Garage Spaces 5.0
Water Access N
Accessibility None
Attached Garage 2
Total Parking Spaces 5
Garage Y
Building
Story 2
Sewer On Site Septic
Water Well
Architectural Style Other
Level or Stories 2
New Construction N
Schools
Elementary Schools Bear Tavern
Middle Schools Timberlane
High Schools Central
School District Hopewell Valley Regional Schools
Others
Senior Community No
Tax ID 06-00125-00055 01
Ownership Fee Simple
Read Less Info
Want to know what your home might be worth? Contact us for a FREE valuation!

Our team is ready to help you sell your home for the highest possible price ASAP

Bought with Blanche Yates • BHHS Fox & Roach-Princeton Junction







