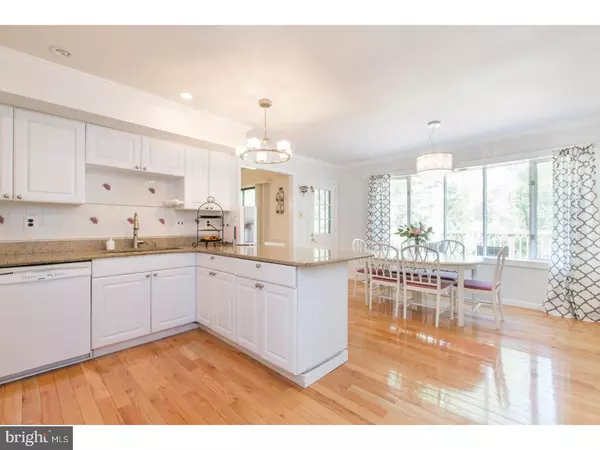$490,000
$499,000
1.8%For more information regarding the value of a property, please contact us for a free consultation.
5 Beds
4 Baths
3,552 SqFt
SOLD DATE : 11/28/2017
Key Details
Sold Price $490,000
Property Type Single Family Home
Sub Type Detached
Listing Status Sold
Purchase Type For Sale
Square Footage 3,552 sqft
Price per Sqft $137
Subdivision Dresher
MLS Listing ID 1000274773
Sold Date 11/28/17
Style Tudor,Split Level
Bedrooms 5
Full Baths 3
Half Baths 1
HOA Y/N N
Abv Grd Liv Area 3,552
Originating Board TREND
Year Built 1980
Annual Tax Amount $10,506
Tax Year 2017
Lot Size 0.536 Acres
Acres 0.54
Lot Dimensions 112
Property Description
Dramatic price down!!Magnificent stone and timber work is complemented by equally beautiful landscape at this well maintained split level home with quite a curve appeal. A truly tranquil street is tucked away just minutes from major roadways in the highly sought after Upper Dublin School District. Enter into the foyer with natural marble floors and explore the interesting floor plan to find combination of gleaming hardwoods, New carpets, and easy to maintain laminates throughout the main levels. Spacious living and dining rooms have a traditional feel yet the kitchen has all the modern amenities like neutral white cabinetry, granite counter top, tile back splash and even a study desk. The eating area has large windows overlooking a gorgeous back yard with an expansive 2 level deck for outdoor entertaining. Continue up the hardwood staircase and hallway to find very spacious bedrooms including the master featuring 2 closets and an updated full bathroom. In the lower level, dramatic stone wall with a center fireplace makes a statement in the cozy family room that also lead out to the deck through the sliding glass door. Basement level has many recess lights for a bright recreational area and an in-law suite with updated full bathroom with a whirlpool tub. Newer HVAC (only 2 years old) with an electronic filter and a 120 gallon water heater will serve a large household worry free for years and a huge driveway will accommodate many cars for extra convenience.
Location
State PA
County Montgomery
Area Upper Dublin Twp (10654)
Zoning A1
Rooms
Other Rooms Living Room, Dining Room, Primary Bedroom, Bedroom 2, Bedroom 3, Bedroom 5, Kitchen, Family Room, Bedroom 1, In-Law/auPair/Suite, Laundry, Other, Attic
Basement Full, Fully Finished
Interior
Interior Features Primary Bath(s), Kitchen - Island, Skylight(s), Attic/House Fan, WhirlPool/HotTub, Intercom, Stall Shower, Kitchen - Eat-In
Hot Water Electric
Heating Electric, Hot Water
Cooling Central A/C
Flooring Wood, Fully Carpeted, Vinyl, Tile/Brick, Marble
Fireplaces Number 1
Fireplaces Type Stone
Equipment Built-In Range, Dishwasher, Disposal
Fireplace Y
Window Features Bay/Bow
Appliance Built-In Range, Dishwasher, Disposal
Heat Source Electric
Laundry Lower Floor
Exterior
Exterior Feature Deck(s)
Garage Spaces 5.0
Utilities Available Cable TV
Water Access N
Roof Type Shingle
Accessibility None
Porch Deck(s)
Total Parking Spaces 5
Garage N
Building
Story Other
Sewer Public Sewer
Water Public
Architectural Style Tudor, Split Level
Level or Stories Other
Additional Building Above Grade
New Construction N
Schools
School District Upper Dublin
Others
Senior Community No
Tax ID 54-00-14110-389
Ownership Fee Simple
Acceptable Financing Conventional, VA, FHA 203(b)
Listing Terms Conventional, VA, FHA 203(b)
Financing Conventional,VA,FHA 203(b)
Read Less Info
Want to know what your home might be worth? Contact us for a FREE valuation!

Our team is ready to help you sell your home for the highest possible price ASAP

Bought with Joshua A Hersz • Keller Williams Real Estate-Horsham







