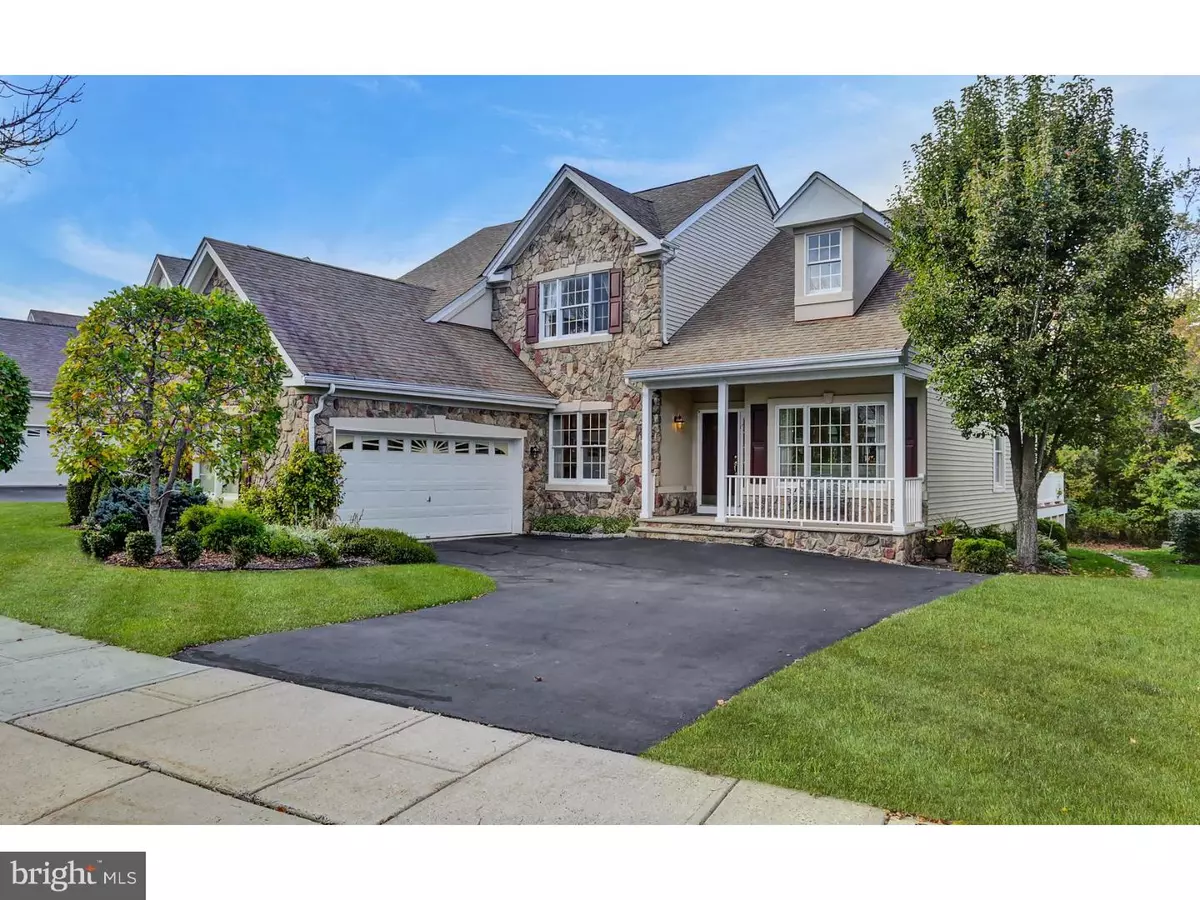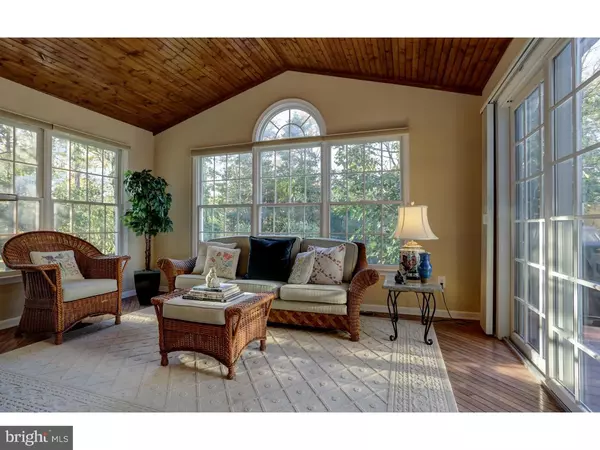$562,000
$534,000
5.2%For more information regarding the value of a property, please contact us for a free consultation.
3 Beds
3 Baths
2,566 SqFt
SOLD DATE : 12/09/2016
Key Details
Sold Price $562,000
Property Type Single Family Home
Sub Type Detached
Listing Status Sold
Purchase Type For Sale
Square Footage 2,566 sqft
Price per Sqft $219
Subdivision None Available
MLS Listing ID 1003910531
Sold Date 12/09/16
Style Colonial
Bedrooms 3
Full Baths 2
Half Baths 1
HOA Fees $348/qua
HOA Y/N Y
Abv Grd Liv Area 2,566
Originating Board TREND
Year Built 2000
Annual Tax Amount $15,808
Tax Year 2016
Lot Size 7,723 Sqft
Acres 0.18
Lot Dimensions .18
Property Description
You can be home for the Holidays -- Clubside at Cherry Valley welcomes you home to this delightful active adult community, minutes to downtown Princeton. Lovely Lovely Lovely! Down-size yet still have space with 3 full bedrooms loft, full basement and extra storage closets. Living Room, Dining Room, Family room & sun room offer a spacious open floor plan --perfect for entertaining and everyday living. Hardwood floors, Kitchen with center island and granite counter tops, brand new stainless appliances including Dishwasher, Microwave, Range and Refrigerator are some of the move-in ready features you'll find in this home. Serene wooded views and delightful deck offer outdoor living space as well. Downstairs Master suite features 2 closets and luxury bath. Upstairs there are 2 full bedrooms, an additional full bath, a spacious loft being used now as an office, and an additional large closet for storage. There is also a large full basement with a cedar closet for even more storage, and a 2-car garage. Cherry Valley Country Club memberships are optional for fine dining, swim, tennis, golf & social. Princeton is a mere minutes away for more fine dining, theater, shopping & cultural attractions.
Location
State NJ
County Somerset
Area Montgomery Twp (21813)
Zoning R
Rooms
Other Rooms Living Room, Dining Room, Primary Bedroom, Bedroom 2, Kitchen, Family Room, Bedroom 1, Laundry, Other, Attic
Basement Full, Unfinished
Interior
Interior Features Primary Bath(s), Kitchen - Island, Butlers Pantry, Ceiling Fan(s), Stall Shower, Kitchen - Eat-In
Hot Water Natural Gas
Heating Gas, Forced Air
Cooling Central A/C
Flooring Wood, Fully Carpeted, Vinyl, Tile/Brick
Fireplaces Number 1
Equipment Cooktop, Oven - Wall, Oven - Self Cleaning, Dishwasher, Energy Efficient Appliances, Built-In Microwave
Fireplace Y
Window Features Bay/Bow
Appliance Cooktop, Oven - Wall, Oven - Self Cleaning, Dishwasher, Energy Efficient Appliances, Built-In Microwave
Heat Source Natural Gas
Laundry Main Floor
Exterior
Exterior Feature Deck(s)
Parking Features Inside Access, Garage Door Opener
Garage Spaces 4.0
Utilities Available Cable TV
Water Access N
Roof Type Pitched,Shingle
Accessibility None
Porch Deck(s)
Attached Garage 2
Total Parking Spaces 4
Garage Y
Building
Story 2
Sewer Public Sewer
Water Public
Architectural Style Colonial
Level or Stories 2
Additional Building Above Grade
Structure Type Cathedral Ceilings,9'+ Ceilings,High
New Construction N
Schools
High Schools Montgomery Township
School District Montgomery Township Public Schools
Others
HOA Fee Include Common Area Maintenance,Lawn Maintenance,Snow Removal,All Ground Fee,Management
Senior Community Yes
Tax ID 13-31009-00076
Ownership Fee Simple
Security Features Security System
Read Less Info
Want to know what your home might be worth? Contact us for a FREE valuation!

Our team is ready to help you sell your home for the highest possible price ASAP

Bought with Susan Thompson • Corcoran Sawyer Smith







