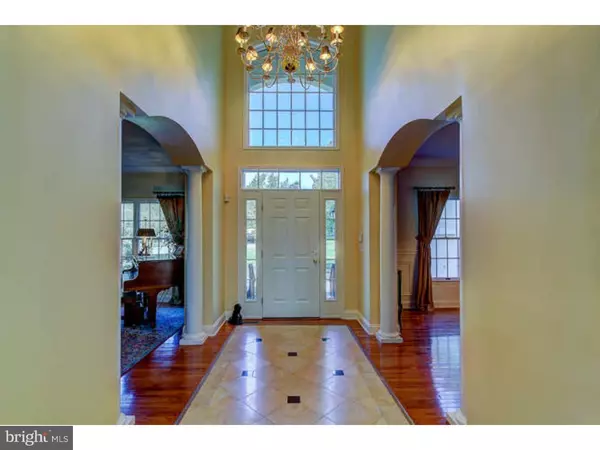$855,000
$899,990
5.0%For more information regarding the value of a property, please contact us for a free consultation.
4 Beds
4 Baths
3,499 SqFt
SOLD DATE : 11/04/2016
Key Details
Sold Price $855,000
Property Type Single Family Home
Sub Type Detached
Listing Status Sold
Purchase Type For Sale
Square Footage 3,499 sqft
Price per Sqft $244
Subdivision None Available
MLS Listing ID 1003909983
Sold Date 11/04/16
Style Colonial
Bedrooms 4
Full Baths 3
Half Baths 1
HOA Fees $120/qua
HOA Y/N Y
Abv Grd Liv Area 3,499
Originating Board TREND
Year Built 1999
Annual Tax Amount $20,269
Tax Year 2016
Lot Size 0.514 Acres
Acres 0.51
Lot Dimensions XXXXX
Property Description
Original owners are proud to offer their home up for sale after 15 years of excellent maintenance, fabulous upgrading and much enjoyment! Elegant and stately, this home offers a fantastic floor plan for easy living and fabulous entertaining. A grand two story foyer w/limestone flooring is a fitting introduction and an invitation to enjoy the formal and informal spaces all thru the house. The LR, DR, FR and 1st floor study have beautiful hardwood floors. The family room is drenched in light with two story ceiling and wall of windows. It features a stunning wood burning fireplace with floor to ceiling custom mantle. The kitchen with breakfast room is adjacent. Upgrades include cherry cabinetry with accent lighting, Corian and granite countertops, SS appliances, center island, limestone backsplash and flooring, pantry closet and a butler's pantry with wine refrigerator. A sliding door leads to a spacious deck where you can enjoy sweeping views of the golf course! A luxurious master suite is your private oasis with sitting area, built-in makeup vanity, full length 3 way mirror and 4 walk in closets with organizers. The master bath is spa like and sumptuous. 3 additional bedrooms have recessed lights & California closets. The finished lower level is truly an extension of the home and provides great additional living space. You'll be amazed by the light and the smart floor plan. An inviting family room/game room has built-in bookcases and storage cabinets, another room with closet can serve as 5th bedroom + a full bath and a convenient kitchen area. Amazing space! Company welcome! Walk-out to an charming bluestone patio. Great curb appeal, lush landscaping and a premium golf view location. This home is designed for Happy Living and this neighborhood is designed for those who enjoy Happy Living! Welcome home.
Location
State NJ
County Somerset
Area Montgomery Twp (21813)
Zoning RESID
Rooms
Other Rooms Living Room, Dining Room, Primary Bedroom, Bedroom 2, Bedroom 3, Kitchen, Family Room, Bedroom 1, Laundry, Other
Basement Full, Outside Entrance, Fully Finished
Interior
Interior Features Primary Bath(s), Kitchen - Island, Butlers Pantry, Dining Area
Hot Water Natural Gas
Heating Gas, Forced Air
Cooling Central A/C
Flooring Wood, Fully Carpeted, Tile/Brick
Fireplaces Number 1
Equipment Dishwasher, Built-In Microwave
Fireplace Y
Appliance Dishwasher, Built-In Microwave
Heat Source Natural Gas
Laundry Main Floor
Exterior
Exterior Feature Deck(s), Patio(s)
Parking Features Inside Access, Garage Door Opener
Garage Spaces 5.0
Utilities Available Cable TV
View Y/N Y
Water Access N
View Golf Course
Accessibility None
Porch Deck(s), Patio(s)
Attached Garage 2
Total Parking Spaces 5
Garage Y
Building
Lot Description Cul-de-sac
Story 2
Sewer Public Sewer
Water Public
Architectural Style Colonial
Level or Stories 2
Additional Building Above Grade
Structure Type Cathedral Ceilings,9'+ Ceilings,High
New Construction N
Schools
Elementary Schools Village
High Schools Montgomery Township
School District Montgomery Township Public Schools
Others
HOA Fee Include Common Area Maintenance
Senior Community No
Tax ID 13-31001-00101
Ownership Fee Simple
Security Features Security System
Read Less Info
Want to know what your home might be worth? Contact us for a FREE valuation!

Our team is ready to help you sell your home for the highest possible price ASAP

Bought with Lianying Zhang • Realmart Realty, LLC







