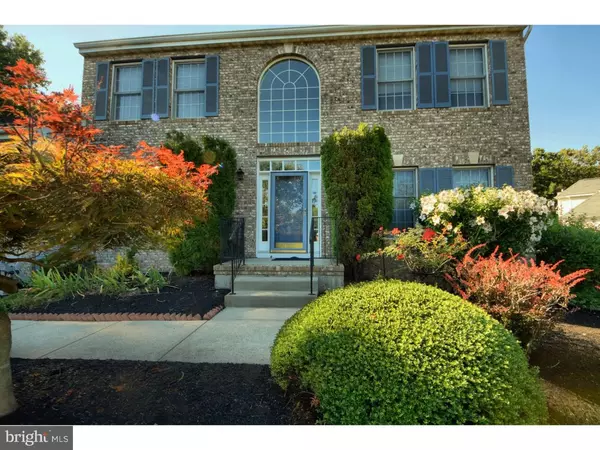$547,000
$539,000
1.5%For more information regarding the value of a property, please contact us for a free consultation.
3 Beds
4 Baths
3,102 SqFt
SOLD DATE : 12/16/2016
Key Details
Sold Price $547,000
Property Type Single Family Home
Sub Type Detached
Listing Status Sold
Purchase Type For Sale
Square Footage 3,102 sqft
Price per Sqft $176
Subdivision Windsor Meadows
MLS Listing ID 1003888107
Sold Date 12/16/16
Style Colonial
Bedrooms 3
Full Baths 3
Half Baths 1
HOA Fees $27/ann
HOA Y/N Y
Abv Grd Liv Area 3,102
Originating Board TREND
Year Built 1994
Annual Tax Amount $16,669
Tax Year 2016
Lot Size 0.570 Acres
Acres 0.57
Lot Dimensions .57 ACRE
Property Description
Great opportunity to own this spacious home (3100 sq.ft. per tax records and priced below assessed value) in the sought after neighborhood of Windsor Meadows! Situated on .5 acre premium lot, this brick front colonial offers many desirable features and updates. Two story foyer with arched window and 9 ft. ceilings on the first floor add elegance. Formal living room with crown molding flows nicely into the formal dining room (with crown molding also). Large eat in kitchen offers center island, plenty of cabinets, granite counter top, and ceramic tile flooring and back splash. Breakfast area has sliding doors that lead to a spacious deck that overlooks the fenced yard and in ground pool. Step down family room features a wood burning fireplace and berber carpeting. Three bedrooms on the second floor include the master bedroom with vaulted ceiling, its own sitting area, walk in closet, full bath with skylight, double sink/vanity, jetted tub, and separate shower stall. Second bedroom (25' X 13') with its own full bath and walk in closet can serve as a second master bedroom or a very comfortable guest suite. Third bedroom is serviced by another full bath in the hallway. First floor study with French doors, convenient first floor laundry, full basement, two car attached garage, multi dimensional shingle roof (3/2010), hot water heater (7/2011), two zone furnace and a/c, pool pump, filter and heat pump (spring 2013), and top of the line Generac automatic whole house back up generator (3/2013-natural gas powered). All this within minutes to schools, shopping, major roads such as Rt. 130, 195, NJ TPKE, and Hamilton and Princeton Jct train stations for your easier commute. Excellent Robbinsville Schools complete this special offering!
Location
State NJ
County Mercer
Area Robbinsville Twp (21112)
Zoning R1.5
Rooms
Other Rooms Living Room, Dining Room, Primary Bedroom, Bedroom 2, Kitchen, Family Room, Bedroom 1, Other
Basement Full
Interior
Interior Features Primary Bath(s), Kitchen - Island, Butlers Pantry, Skylight(s), Ceiling Fan(s), WhirlPool/HotTub, Stall Shower, Kitchen - Eat-In
Hot Water Natural Gas
Heating Gas, Forced Air
Cooling Central A/C
Flooring Fully Carpeted, Tile/Brick
Fireplaces Number 1
Equipment Dishwasher
Fireplace Y
Appliance Dishwasher
Heat Source Natural Gas
Laundry Main Floor
Exterior
Exterior Feature Deck(s)
Garage Spaces 2.0
Pool In Ground
Water Access N
Roof Type Shingle
Accessibility None
Porch Deck(s)
Attached Garage 2
Total Parking Spaces 2
Garage Y
Building
Story 2
Sewer Public Sewer
Water Public
Architectural Style Colonial
Level or Stories 2
Additional Building Above Grade
Structure Type Cathedral Ceilings,9'+ Ceilings
New Construction N
Schools
School District Robbinsville Twp
Others
HOA Fee Include Common Area Maintenance
Senior Community No
Tax ID 12-00008 07-00011 48
Ownership Fee Simple
Read Less Info
Want to know what your home might be worth? Contact us for a FREE valuation!

Our team is ready to help you sell your home for the highest possible price ASAP

Bought with Martha Dee • RE/MAX of Princeton







