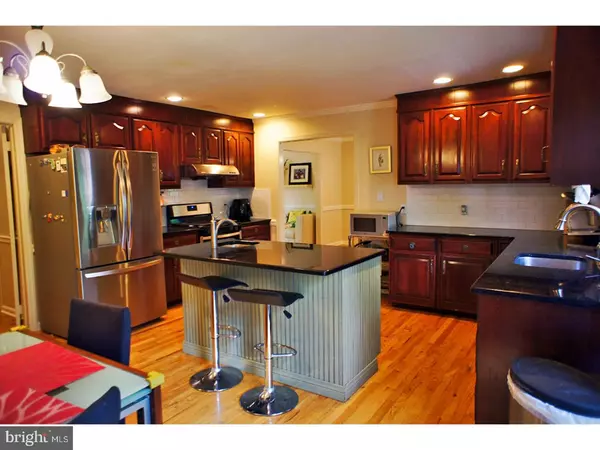$670,000
$669,000
0.1%For more information regarding the value of a property, please contact us for a free consultation.
5 Beds
4 Baths
3,019 SqFt
SOLD DATE : 08/14/2017
Key Details
Sold Price $670,000
Property Type Single Family Home
Sub Type Detached
Listing Status Sold
Purchase Type For Sale
Square Footage 3,019 sqft
Price per Sqft $221
Subdivision Sherbrooke Estates
MLS Listing ID 1003662349
Sold Date 08/14/17
Style Colonial
Bedrooms 5
Full Baths 4
HOA Y/N N
Abv Grd Liv Area 3,019
Originating Board TREND
Year Built 1970
Annual Tax Amount $15,365
Tax Year 2016
Lot Size 0.458 Acres
Acres 0.46
Lot Dimensions 105X190
Property Description
A beautifully EXPANDED home quietly set in the Sherbrook Estate, with a short walking distance to the Princeton Junction Train Station, shops, and restaurants and a short drive/dinky ride to Downtown Princeton! This community's largest colonial is beautifully maintained with many updates & improvements and fabulous expanded additions to the kitchen, dining room and master suite. The large eat-in kitchen boasts plentiful cherry cabinets, a gorgeous center island with sink, granite countertops, a tiled backsplash, all brand new SS appliances and French doors open to a large deck overlooking a private backyard with a fenced-in sparkling in-ground pool. Sun-filled bay windows in both the cozy family room and the formal living room. Don't forget a spacious office/in-law suite behind the family room with separate entrance, deck and its own upgraded full-bath! Upstairs are four spacious bedrooms including an Extra-Large master suite and a Princess suite, a rare to find in WW! The master bedroom is opulent with sitting area, office area and sleeping area with vaulted ceiling with ceiling fan and French glass doors open to a large, sunny balcony overlooking the private backyard. Three closets including a spacious walk-in closet and the luxury master bath with oversized Jacuzzi tub and shower enclosure, elegant cherry vanity with granite. The princess suite has its own full bath and two large closets. The other two bedrooms with enlarged windows share a hall-way full bath. Relax and enjoy movies in the large media room with surround sound in the finished basement. Hardwood floors throughout this large Colonial, except for tiles in bathrooms. Brand new high efficiency HVAC systems plus upgraded and well insulated windows and doors throughout the house for low energy bills. Award winning WW/P school system! Public water and sewer.
Location
State NJ
County Mercer
Area West Windsor Twp (21113)
Zoning R20B
Rooms
Other Rooms Living Room, Dining Room, Primary Bedroom, Bedroom 2, Bedroom 3, Kitchen, Family Room, Bedroom 1, In-Law/auPair/Suite, Laundry, Other, Attic
Basement Full
Interior
Interior Features Primary Bath(s), Kitchen - Island, Ceiling Fan(s), Attic/House Fan, WhirlPool/HotTub, Stall Shower, Dining Area
Hot Water Natural Gas
Heating Gas, Forced Air
Cooling Central A/C, Energy Star Cooling System
Flooring Wood, Tile/Brick
Fireplaces Number 1
Fireplaces Type Brick
Equipment Cooktop, Oven - Self Cleaning, Dishwasher
Fireplace Y
Window Features Bay/Bow,Energy Efficient
Appliance Cooktop, Oven - Self Cleaning, Dishwasher
Heat Source Natural Gas
Laundry Main Floor
Exterior
Exterior Feature Deck(s), Patio(s), Balcony
Parking Features Inside Access
Garage Spaces 5.0
Pool In Ground
Utilities Available Cable TV
Water Access N
Roof Type Shingle
Accessibility None
Porch Deck(s), Patio(s), Balcony
Attached Garage 2
Total Parking Spaces 5
Garage Y
Building
Lot Description Front Yard, Rear Yard, SideYard(s)
Story 2
Foundation Concrete Perimeter
Sewer Public Sewer
Water Public
Architectural Style Colonial
Level or Stories 2
Additional Building Above Grade, Shed
Structure Type Cathedral Ceilings
New Construction N
Schools
Elementary Schools Maurice Hawk
High Schools High School South
School District West Windsor-Plainsboro Regional
Others
Senior Community No
Tax ID 13-00012 06-00008
Ownership Fee Simple
Security Features Security System
Acceptable Financing Conventional
Listing Terms Conventional
Financing Conventional
Read Less Info
Want to know what your home might be worth? Contact us for a FREE valuation!

Our team is ready to help you sell your home for the highest possible price ASAP

Bought with Non Subscribing Member • Non Member Office







