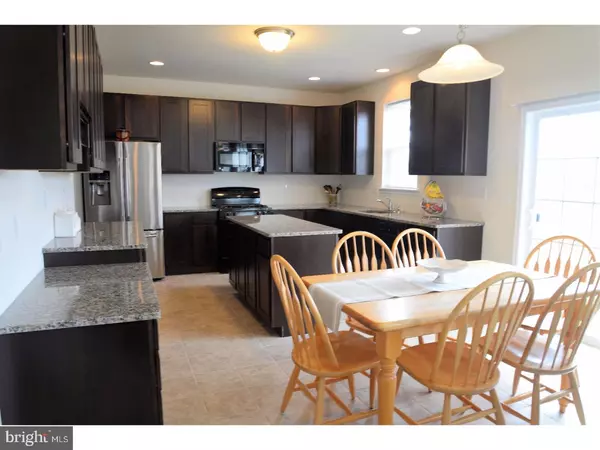$305,000
$309,900
1.6%For more information regarding the value of a property, please contact us for a free consultation.
3 Beds
3 Baths
2,377 SqFt
SOLD DATE : 06/20/2017
Key Details
Sold Price $305,000
Property Type Single Family Home
Sub Type Twin/Semi-Detached
Listing Status Sold
Purchase Type For Sale
Square Footage 2,377 sqft
Price per Sqft $128
Subdivision Trexler Field
MLS Listing ID 1003655477
Sold Date 06/20/17
Style Traditional
Bedrooms 3
Full Baths 2
Half Baths 1
HOA Fees $25/mo
HOA Y/N Y
Abv Grd Liv Area 2,377
Originating Board TREND
Year Built 2015
Annual Tax Amount $5,066
Tax Year 2017
Lot Size 8,337 Sqft
Acres 0.19
Lot Dimensions 59X144
Property Description
Welcome to this new, meticulously maintained, seemingly boundless, 2377 sqft Sierra Model home in the highly desired, Parkland SD, Trexler Field subdivision! Upon entering, you're welcomed by sparkling hardwood floors which lead you to the vast open spaces of the living room with towering cathedral ceilings featuring breathtaking transom windows and a fireplace! The highly sought after open living concept is on full display with the upgraded, luxury kitchen just off of the living room. This marvelous kitchen is ideal for even the most discerning chef with the seemingly endless array of custom cabinetry and chic granite counter-tops inclusive of a large center island. The lofty, spacious second floor features three bedrooms and two full bathrooms; including the Master Suite with ample closet space for the avid shopper, and the luxury, privacy, and tasteful style of your master bathroom! Drop what you're doing and experience the warmth of this alluring, turn-key home first hand!
Location
State PA
County Lehigh
Area Upper Macungie Twp (12320)
Zoning R2
Rooms
Other Rooms Living Room, Dining Room, Primary Bedroom, Bedroom 2, Kitchen, Bedroom 1, Other
Basement Full
Interior
Interior Features Primary Bath(s), Kitchen - Island, Ceiling Fan(s), Dining Area
Hot Water Natural Gas
Heating Gas, Forced Air
Cooling Central A/C
Flooring Wood, Fully Carpeted, Tile/Brick
Fireplaces Number 1
Fireplaces Type Gas/Propane
Equipment Built-In Range, Dishwasher, Disposal, Built-In Microwave
Fireplace Y
Appliance Built-In Range, Dishwasher, Disposal, Built-In Microwave
Heat Source Natural Gas
Laundry Main Floor
Exterior
Exterior Feature Porch(es)
Garage Spaces 2.0
Water Access N
Roof Type Shingle
Accessibility None
Porch Porch(es)
Attached Garage 2
Total Parking Spaces 2
Garage Y
Building
Lot Description Level, Rear Yard
Story 2
Sewer Public Sewer
Water Public
Architectural Style Traditional
Level or Stories 2
Additional Building Above Grade
Structure Type Cathedral Ceilings
New Construction N
Schools
School District Parkland
Others
Senior Community No
Tax ID 545444493431-00001
Ownership Other
Acceptable Financing Conventional, VA, FHA 203(b)
Listing Terms Conventional, VA, FHA 203(b)
Financing Conventional,VA,FHA 203(b)
Read Less Info
Want to know what your home might be worth? Contact us for a FREE valuation!

Our team is ready to help you sell your home for the highest possible price ASAP

Bought with Non Subscribing Member • Non Member Office







