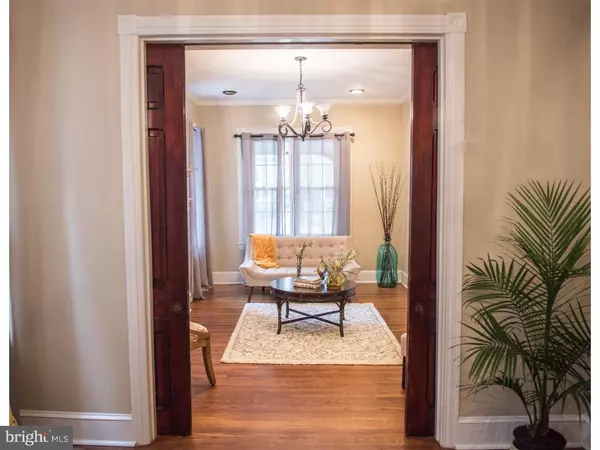$360,000
$399,500
9.9%For more information regarding the value of a property, please contact us for a free consultation.
5 Beds
3 Baths
2,591 SqFt
SOLD DATE : 01/31/2017
Key Details
Sold Price $360,000
Property Type Single Family Home
Sub Type Twin/Semi-Detached
Listing Status Sold
Purchase Type For Sale
Square Footage 2,591 sqft
Price per Sqft $138
Subdivision Germantown (West)
MLS Listing ID 1003633529
Sold Date 01/31/17
Style Victorian
Bedrooms 5
Full Baths 2
Half Baths 1
HOA Y/N N
Abv Grd Liv Area 2,591
Originating Board TREND
Annual Tax Amount $3,067
Tax Year 2016
Lot Size 5,000 Sqft
Acres 0.11
Lot Dimensions 25X200
Property Description
This beautifully restored Victorian twin in serene West Germantown has been carefully designed to maintain the original craftsmanship throughout the home while perfectly melding the integrity and character with modern elements. The original double entry doors invite you into the airy foyer that leads to a bright and cozy living room and adjoining parlor that is separated by beautifully finished original pocket doors. There is a formal dining room with bay windows and hidden stairway to second floor. The sleek and stylish kitchen features a double sink with brass copper finishing, new Frigidaire stainless steel appliances, new cabinets and granite counters. The adjoining mudroom/laundry room with new washer and dryer and powder room opens to an outdoor deck and spacious yard with a floating deck for relaxing. There are three spacious and bright bedrooms on the second floor and a modern full bath. The third floor master-bedroom suite features a sitting area and bright bathroom with a beautiful sliding barn door entry, free standing soaking bathtub and glass enclosed shower. Other features include beautifully refinished original hardwood floors, wainscoting paneling, plenty of natural light flow throughout the home, central air, updated electrical and plumbing systems, chic recessed lighting, ceiling fans and front parking for two cars. This exceptional home is close to area universities, minutes away from Center City, Route 1 and the SEPTA regional rail.
Location
State PA
County Philadelphia
Area 19144 (19144)
Zoning RSA3
Rooms
Other Rooms Living Room, Dining Room, Primary Bedroom, Bedroom 2, Bedroom 3, Kitchen, Bedroom 1
Basement Full, Unfinished
Interior
Interior Features Primary Bath(s)
Hot Water Natural Gas
Heating Gas, Hot Water
Cooling Central A/C
Flooring Wood, Fully Carpeted
Fireplaces Number 1
Fireplaces Type Stone
Fireplace Y
Heat Source Natural Gas
Laundry Upper Floor
Exterior
Exterior Feature Porch(es), Balcony
Garage Spaces 2.0
Water Access N
Accessibility None
Porch Porch(es), Balcony
Total Parking Spaces 2
Garage N
Building
Lot Description Irregular, Front Yard, Rear Yard, SideYard(s)
Story 3+
Sewer Public Sewer
Water Public
Architectural Style Victorian
Level or Stories 3+
Additional Building Above Grade
New Construction N
Schools
School District The School District Of Philadelphia
Others
Senior Community No
Tax ID 124072300
Ownership Fee Simple
Acceptable Financing Conventional
Listing Terms Conventional
Financing Conventional
Read Less Info
Want to know what your home might be worth? Contact us for a FREE valuation!

Our team is ready to help you sell your home for the highest possible price ASAP

Bought with Renee Paray • Coldwell Banker Realty







