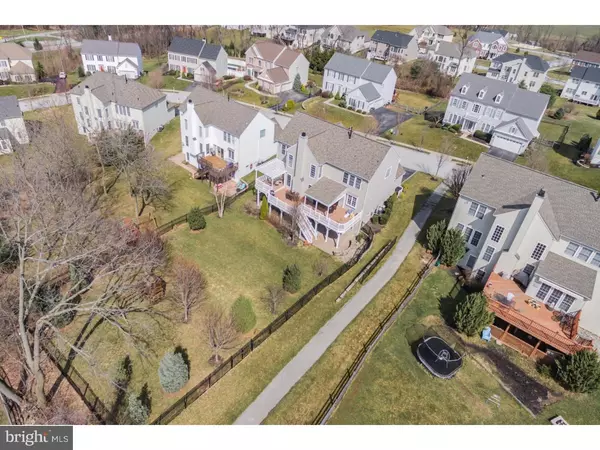$590,000
$590,000
For more information regarding the value of a property, please contact us for a free consultation.
5 Beds
4 Baths
3,598 SqFt
SOLD DATE : 05/31/2016
Key Details
Sold Price $590,000
Property Type Single Family Home
Sub Type Detached
Listing Status Sold
Purchase Type For Sale
Square Footage 3,598 sqft
Price per Sqft $163
Subdivision Eagle Hunt
MLS Listing ID 1003573691
Sold Date 05/31/16
Style Traditional
Bedrooms 5
Full Baths 3
Half Baths 1
HOA Fees $54/ann
HOA Y/N Y
Abv Grd Liv Area 3,598
Originating Board TREND
Year Built 2002
Annual Tax Amount $9,533
Tax Year 2016
Lot Size 0.344 Acres
Acres 0.34
Lot Dimensions 0X0
Property Description
Welcome to the beautiful Eagle Hunt in idyllic Chester Springs and in the award winning Downingtown East School District & PA #1 ranked STEM!! This is a STUNNING home inside & out, loaded with features & upgrades and will not last! Fabulous curb appeal with gorgeous landscaping & hardscaping front, sides & back with a slate porch, landscape lighting and sprinkler system to keep it all looking beautiful. This 4 Bed/3.1 Bath home features gorgeous hardwood floors on both main and second levels, with elegant crown moldings and recessed lights throughout the main level. Enter this home into the grand two story foyer. You will enjoy entertaining in the formal living room adjacent to the formal dining room. Continue around the stairs into the spacious, two story room which has large windows, Stone gas fireplace and is full of light. To the right of the room is the eat-in kitchen with a breakfast area, elegant wood paneled cabinets, large island, stainless steel refrigerator, oven & dishwasher along with granite counters. This beautiful LARGE kitchen has huge walk-in-closets. Off the back of the house find a fantastic 800 sq ft maintenance free Timber Tech deck with a pergola AND shady roofed area PLUS a paver patio & BL aluminum fenced yard! The spacious master bedroom is adorned with tray ceilings connected to a walk-in-closet and the master bath. The master bathroom features a soaking tub, shower, and large vanity. Large windows allow for more natural light throughout the second floor. Second floor includes 3 more bedrooms, each with hardwood floors and closets. An additional bathroom finishes out the second floor. A large 2 Car Garage with additional 2 Car outdoor parking allows plenty of room for your vehicles. Entertaining is made easy in Huge FINISHED basement with ADDITIONAL WINDOWS, 5th bedroom and WALK-OUT. NEW ROOF & NEW HVAC for the first floor! New hardwood floors on the first floor and new carpet on the basement. The home is just minutes away from Route 100, route 30, and the PA Turnpike. Convenient location is within minutes of Marsh Creek State Park, Exton Mall, and Main Street at Exton with a wealth of dining and recreation opportunities.
Location
State PA
County Chester
Area Upper Uwchlan Twp (10332)
Zoning R3
Direction Northeast
Rooms
Other Rooms Living Room, Dining Room, Primary Bedroom, Bedroom 2, Bedroom 3, Kitchen, Family Room, Bedroom 1
Basement Full, Fully Finished
Interior
Interior Features Kitchen - Eat-In
Hot Water Natural Gas
Heating Gas, Forced Air
Cooling Central A/C
Fireplaces Number 1
Fireplace Y
Heat Source Natural Gas
Laundry Main Floor
Exterior
Exterior Feature Deck(s), Roof
Garage Spaces 4.0
Fence Other
Water Access N
Accessibility None
Porch Deck(s), Roof
Attached Garage 2
Total Parking Spaces 4
Garage Y
Building
Story 2
Sewer Public Sewer
Water Public
Architectural Style Traditional
Level or Stories 2
Additional Building Above Grade
New Construction N
Schools
School District Downingtown Area
Others
Senior Community No
Tax ID 32-04 -0146
Ownership Fee Simple
Read Less Info
Want to know what your home might be worth? Contact us for a FREE valuation!

Our team is ready to help you sell your home for the highest possible price ASAP

Bought with Laurie M Curran • BHHS Fox & Roach-Collegeville







