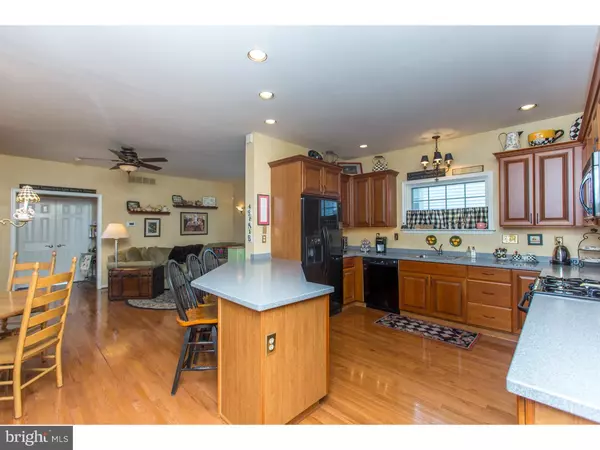$400,000
$415,000
3.6%For more information regarding the value of a property, please contact us for a free consultation.
3 Beds
3 Baths
2,742 SqFt
SOLD DATE : 02/03/2017
Key Details
Sold Price $400,000
Property Type Single Family Home
Sub Type Detached
Listing Status Sold
Purchase Type For Sale
Square Footage 2,742 sqft
Price per Sqft $145
Subdivision Weatherstone
MLS Listing ID 1003572971
Sold Date 02/03/17
Style Traditional
Bedrooms 3
Full Baths 2
Half Baths 1
HOA Fees $92/mo
HOA Y/N Y
Abv Grd Liv Area 2,742
Originating Board TREND
Year Built 2005
Annual Tax Amount $7,753
Tax Year 2016
Lot Size 7,620 Sqft
Acres 0.17
Lot Dimensions 0X0
Property Description
Short Sale opportunity! Welcome to 132 Windgate Drive, a beautiful 3 bedroom, 2.5 bath Waverly Grand Model in Weatherstone community! Step into the inviting entry way with hardwood flooring that spreads throughout the main floor. The spacious living room offers a gas fireplace, recessed lighting and custom wall paint. The open kitchen features Corinthian cherry cabinets, Corian countertops, peninsula with seating, a sunny breakfast area, and opens to the comfortable family room. The formal dining room, which is currently being used as an office, features recessed lighting and crown molding. Take advantage of the first floor master suite boasting a walk in closet with custom built ins and a master bathroom with tile shower, soaking tub and dual vanity. The bonus room can be used as a mud room or pantry, offering an abundance of cabinet space! The first floor laundry room and powder room offer additional convenience. On the second story you will find the 2nd and 3rd bedrooms offering plenty of closet space and a Jack and Jill bath. Take advantage of the large unfinished basement with extra insulation and the attached 2 car garage for additional storage space. Enjoy your morning coffee on one of the 2 covered porches, or on the hardscaped patio area! Additional features include an advanced Vector alarm system and premium lot backing to woods! Easy walk to Henrietta Hankin library, mini parks, and community pool and tennis courts! Conveniently located close to major roadways for commuting!
Location
State PA
County Chester
Area West Vincent Twp (10325)
Zoning R2
Rooms
Other Rooms Living Room, Dining Room, Primary Bedroom, Bedroom 2, Kitchen, Family Room, Bedroom 1
Basement Full, Unfinished
Interior
Interior Features Primary Bath(s), Ceiling Fan(s), Breakfast Area
Hot Water Natural Gas
Heating Gas
Cooling Central A/C
Flooring Wood, Fully Carpeted, Tile/Brick
Fireplaces Number 1
Fireplaces Type Gas/Propane
Equipment Dishwasher, Built-In Microwave
Fireplace Y
Appliance Dishwasher, Built-In Microwave
Heat Source Natural Gas
Laundry Main Floor
Exterior
Exterior Feature Deck(s), Patio(s), Porch(es)
Garage Spaces 5.0
Utilities Available Cable TV
Amenities Available Swimming Pool, Tennis Courts, Tot Lots/Playground
Water Access N
Accessibility None
Porch Deck(s), Patio(s), Porch(es)
Attached Garage 2
Total Parking Spaces 5
Garage Y
Building
Story 2
Sewer Public Sewer
Water Public
Architectural Style Traditional
Level or Stories 2
Additional Building Above Grade
Structure Type 9'+ Ceilings
New Construction N
Schools
Middle Schools Owen J Roberts
High Schools Owen J Roberts
School District Owen J Roberts
Others
HOA Fee Include Pool(s),Common Area Maintenance
Senior Community No
Tax ID 25-07 -0486
Ownership Fee Simple
Special Listing Condition Short Sale
Read Less Info
Want to know what your home might be worth? Contact us for a FREE valuation!

Our team is ready to help you sell your home for the highest possible price ASAP

Bought with William Cochrane • James A Cochrane Inc







