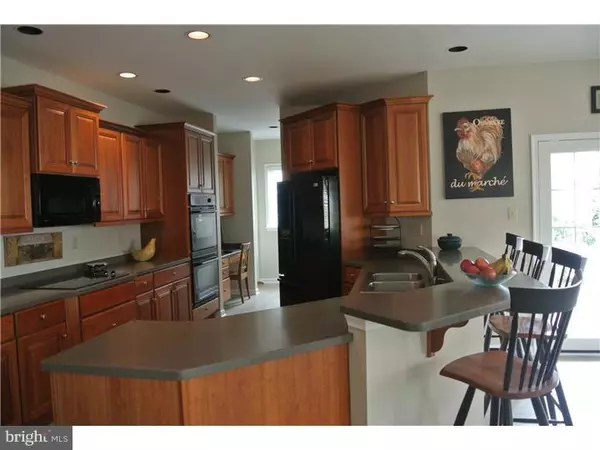$437,000
$449,500
2.8%For more information regarding the value of a property, please contact us for a free consultation.
4 Beds
3 Baths
3,064 SqFt
SOLD DATE : 06/10/2015
Key Details
Sold Price $437,000
Property Type Single Family Home
Sub Type Detached
Listing Status Sold
Purchase Type For Sale
Square Footage 3,064 sqft
Price per Sqft $142
Subdivision Weatherstone
MLS Listing ID 1003568123
Sold Date 06/10/15
Style Traditional
Bedrooms 4
Full Baths 2
Half Baths 1
HOA Fees $93/mo
HOA Y/N Y
Abv Grd Liv Area 3,064
Originating Board TREND
Year Built 2006
Annual Tax Amount $8,526
Tax Year 2015
Lot Size 8,801 Sqft
Acres 0.2
Lot Dimensions 0 X 0
Property Description
Popular Alexandria Floor Plan with Four Bedrooms! Enter from Wrap Around Front Porch into a Two Story Foyer with Beautiful Cherry Hardwood Floors, Oaktreads & Handrail with Iron & Wood Railings, Hardwood Floor Flows into Formal Living Room, Dining Room and Powder Room. 9' Ceilings on First Floor. Open Kitchen offers: 36" Cherry Cabinets, Double Oven, Flat Cook Top, Double Sink, Recess Lights, Breakfast Bar, Butler's Pantry with Desk Area, Breakfast Area with Accent Columns to Family Room Area with a Slate Hearth & Fireplace, Surround Sound and Planation Blinds. Mudroom off Kitchen with Door to Expanded Rear Wrap Around Porch. Main Bedroom with Tray Ceiling, Walk In Closet plus Two Single Closets, Double Bowl Vanity, Tile Floor, Tile Surround Soaking Tub & Separate Shower. Three Additional Bedrooms, Full Hall Bathroom, Laundry Closet & Linen Closet Complete the 2nd Floor. Full Basement with Storage Area and Egress Window. White Picket Fenced-In Backyard with Paver Patio and Paver Steps to Detached Two Car Garage. The Interior of House was Painted 11/14, Landscaping '11, Aprilaire Humidifier '06. This Property is in Move In Condition Waiting for the New Owners. Enjoy the Carefree Lifestyle Afforded by Weatherstone with Amentiites Including Tennis, Pool, Clubhouse, Library, Walking Trails with almost 200 Acres of Green Space. A Walk to the Elementary School, Ludwig's Grill, Bouquet Stores and Bakery. Easy Access to Rt. 401, 100 and PA Turnpike.
Location
State PA
County Chester
Area West Vincent Twp (10325)
Zoning R2
Rooms
Other Rooms Living Room, Dining Room, Primary Bedroom, Bedroom 2, Bedroom 3, Kitchen, Family Room, Bedroom 1, Laundry, Other, Attic
Basement Full, Outside Entrance
Interior
Interior Features Primary Bath(s), Butlers Pantry, Dining Area
Hot Water Natural Gas
Heating Gas, Forced Air
Cooling Central A/C
Flooring Wood, Fully Carpeted, Vinyl, Tile/Brick
Fireplaces Number 1
Equipment Cooktop, Built-In Range, Oven - Wall, Oven - Double, Oven - Self Cleaning, Dishwasher, Disposal, Built-In Microwave
Fireplace Y
Appliance Cooktop, Built-In Range, Oven - Wall, Oven - Double, Oven - Self Cleaning, Dishwasher, Disposal, Built-In Microwave
Heat Source Natural Gas
Laundry Upper Floor
Exterior
Exterior Feature Patio(s), Porch(es)
Garage Spaces 4.0
Fence Other
Utilities Available Cable TV
Amenities Available Swimming Pool, Tennis Courts, Club House
Water Access N
Roof Type Pitched,Shingle
Accessibility None
Porch Patio(s), Porch(es)
Total Parking Spaces 4
Garage Y
Building
Lot Description Level, Sloping, Open, Front Yard, Rear Yard, SideYard(s)
Story 2
Foundation Concrete Perimeter
Sewer Public Sewer
Water Public
Architectural Style Traditional
Level or Stories 2
Additional Building Above Grade
Structure Type 9'+ Ceilings
New Construction N
Schools
High Schools Owen J Roberts
School District Owen J Roberts
Others
HOA Fee Include Pool(s),Common Area Maintenance,Trash
Tax ID 25-07 -0456
Ownership Fee Simple
Security Features Security System
Read Less Info
Want to know what your home might be worth? Contact us for a FREE valuation!

Our team is ready to help you sell your home for the highest possible price ASAP

Bought with Kathy McQuilkin • RE/MAX Professional Realty







