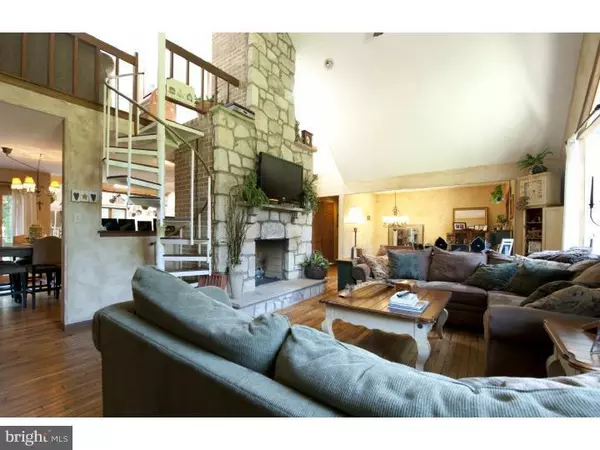$490,000
$490,000
For more information regarding the value of a property, please contact us for a free consultation.
4 Beds
4 Baths
3,651 SqFt
SOLD DATE : 05/28/2015
Key Details
Sold Price $490,000
Property Type Single Family Home
Sub Type Detached
Listing Status Sold
Purchase Type For Sale
Square Footage 3,651 sqft
Price per Sqft $134
Subdivision None Available
MLS Listing ID 1003564757
Sold Date 05/28/15
Style Contemporary,Traditional,Raised Ranch/Rambler
Bedrooms 4
Full Baths 2
Half Baths 2
HOA Y/N N
Abv Grd Liv Area 3,651
Originating Board TREND
Year Built 1983
Annual Tax Amount $7,963
Tax Year 2015
Lot Size 2.800 Acres
Acres 2.8
Lot Dimensions 0X0
Property Description
Great New Listing!! Award Winning Downingtown School District. Serene, Peaceful, like a Private Retreat is the way to describe the property!! its a slice of Heaven. Great House for Entertaining!! Enter through Front Door to Open Hallway, This House has Open Floor Plan , Cathedral Ceilings, Gorgeous Hardwood Floors throughout, Double sided gas Fireplace , The Beautiful Stone Fireplace is Floor to Ceiling Open Hearth, is a focal point to the Great Room, Large windows that fill with Sunlight, Skylights. The Living Room , Dining Room and Kitchen all look on to the Stunning Other Side Brick Open Hearth Fireplace, The Dining Room has French doors that overlook Inground Pool and 3 Tiered Trex Decks and Concrete Patios. The Large Kitchen has Ceramic Tile Floor, Numerous Cabinets, Island with stools, Stainless Steel appliances, Pantry,Ceiling is White Pine Planks and Open Skylights. Kitchen Windows again overlook the gorgeous back Yard , Pool, and 3 Tier Decks with Canopy, and Patios,. Two good size bedrooms, Full size Bath, Laundry Room on one side of house, On the other side of the House is Private Master Suite, with separate Closets and Walk in Closet, Cathedral Ceilings, New Large Master Bath with Large Shower with Stunning Italian Tile work through out Bathroom. There is a Loft off the Great Room with 4th Bedroom and Sitting Room and Half bath ,Berber carpets and Skylights. The Fully Finished Walk-Out Lower Level With Wood laminate Floors , has another Great Room, with French Doors to the Patio and Pool, Bar / sink, that surround another Brick Gas Fireplace. Powder Room, There is a large Weight Room, / Mud Room with Ceramic Tile , that opens to 2 Car Garage. There are several Cedar Closets for Storage, a Back Storage room Finished with Shelving. The Back Yard is an Oasis with Privacy, Trees, The Inground Pool, and numerous Decks and Patios, Shed and a Large Flat Side yard for Family Football Games . The Front yards beauty welcomes you to this Fabulous Property.. Come Bring your buyers today! Home warranty too.
Location
State PA
County Chester
Area West Pikeland Twp (10334)
Zoning CR
Rooms
Other Rooms Living Room, Dining Room, Primary Bedroom, Bedroom 2, Bedroom 3, Kitchen, Family Room, Bedroom 1, Laundry, Other, Attic
Basement Full, Fully Finished
Interior
Interior Features Primary Bath(s), Kitchen - Island, Butlers Pantry, Skylight(s), Ceiling Fan(s), Attic/House Fan, Air Filter System, Water Treat System, Wet/Dry Bar, Stall Shower, Breakfast Area
Hot Water Electric
Heating Propane, Forced Air
Cooling Central A/C
Flooring Wood, Fully Carpeted, Tile/Brick
Fireplaces Type Brick, Stone, Gas/Propane
Equipment Cooktop, Oven - Double, Oven - Self Cleaning, Dishwasher, Built-In Microwave
Fireplace N
Window Features Replacement
Appliance Cooktop, Oven - Double, Oven - Self Cleaning, Dishwasher, Built-In Microwave
Heat Source Bottled Gas/Propane
Laundry Main Floor
Exterior
Exterior Feature Deck(s), Patio(s)
Parking Features Inside Access, Garage Door Opener
Garage Spaces 5.0
Pool In Ground
Utilities Available Cable TV
Water Access N
Roof Type Shingle
Accessibility None
Porch Deck(s), Patio(s)
Attached Garage 2
Total Parking Spaces 5
Garage Y
Building
Lot Description Level, Sloping, Open, Trees/Wooded
Foundation Concrete Perimeter
Sewer On Site Septic
Water Well
Architectural Style Contemporary, Traditional, Raised Ranch/Rambler
Additional Building Above Grade
Structure Type Cathedral Ceilings
New Construction N
Schools
Elementary Schools Pickering Valley
Middle Schools Lionville
High Schools Downingtown High School East Campus
School District Downingtown Area
Others
Tax ID 34-06 -0008.02A0
Ownership Fee Simple
Acceptable Financing Conventional, VA, FHA 203(b)
Listing Terms Conventional, VA, FHA 203(b)
Financing Conventional,VA,FHA 203(b)
Read Less Info
Want to know what your home might be worth? Contact us for a FREE valuation!

Our team is ready to help you sell your home for the highest possible price ASAP

Bought with Michael P Ciunci • Keller Williams Real Estate -Exton







