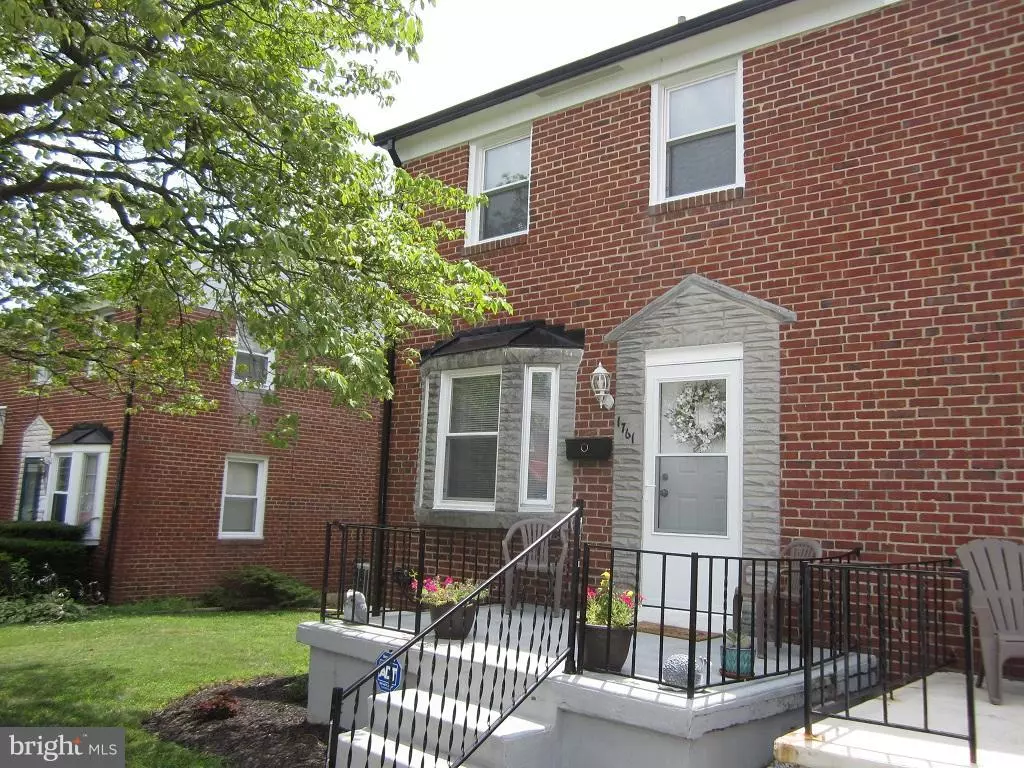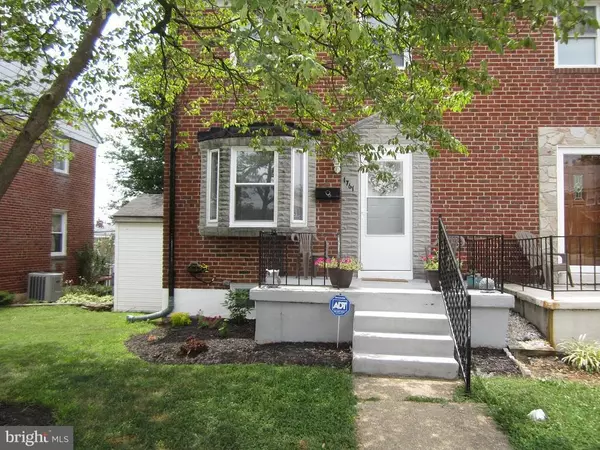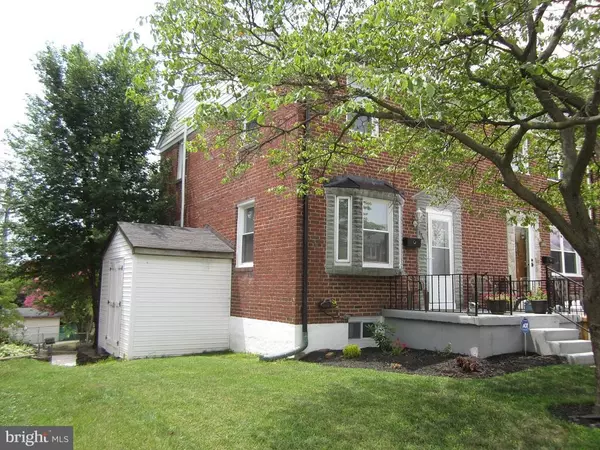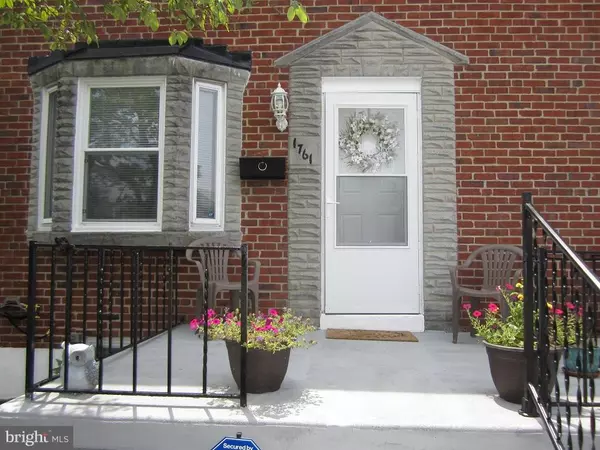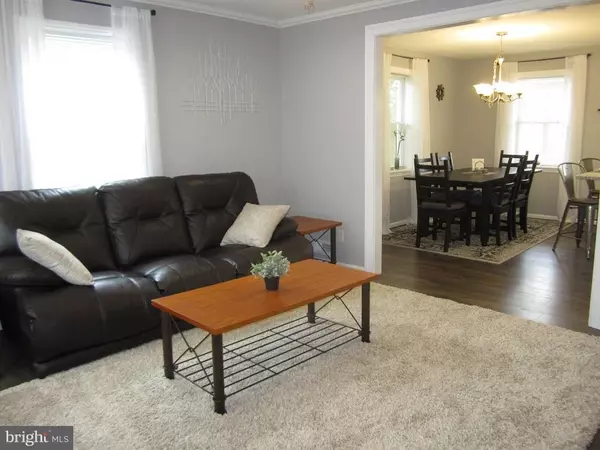$187,000
$182,500
2.5%For more information regarding the value of a property, please contact us for a free consultation.
3 Beds
2 Baths
1,260 SqFt
SOLD DATE : 08/31/2017
Key Details
Sold Price $187,000
Property Type Townhouse
Sub Type End of Row/Townhouse
Listing Status Sold
Purchase Type For Sale
Square Footage 1,260 sqft
Price per Sqft $148
Subdivision Ridgeleigh
MLS Listing ID 1000043610
Sold Date 08/31/17
Style Federal
Bedrooms 3
Full Baths 2
HOA Y/N N
Abv Grd Liv Area 1,008
Originating Board MRIS
Year Built 1952
Annual Tax Amount $1,894
Tax Year 2016
Lot Size 2,520 Sqft
Acres 0.06
Property Description
Top to bottom renovated semi-detached end-unit home w/ 3 car parking pad. Finished walkout lower level w/ full bath. Updated gourmet kitchen w/ granite counters, ss apps & breakfast bar, leading to covered deck. Bright living room and dining room w/ new laminate floors. 3 roomy bedrooms upstairs w/ updated full bath. Close to I-695, but quietly tucked away, this is a great first home!
Location
State MD
County Baltimore
Rooms
Other Rooms Living Room, Dining Room, Bedroom 2, Bedroom 3, Kitchen, Family Room, Bedroom 1
Basement Connecting Stairway, Outside Entrance, Rear Entrance, Daylight, Full, Full, Fully Finished, Heated, Improved, Walkout Level, Windows
Interior
Interior Features Breakfast Area, Combination Kitchen/Dining, Kitchen - Eat-In, Upgraded Countertops, Crown Moldings, Window Treatments, Recessed Lighting, Floor Plan - Traditional
Hot Water Natural Gas
Heating Forced Air
Cooling Central A/C, Ceiling Fan(s)
Equipment Dishwasher, Disposal, Dryer, ENERGY STAR Clothes Washer, Exhaust Fan, Icemaker, Microwave, Oven/Range - Gas, Refrigerator, Water Heater - High-Efficiency
Fireplace N
Window Features Bay/Bow
Appliance Dishwasher, Disposal, Dryer, ENERGY STAR Clothes Washer, Exhaust Fan, Icemaker, Microwave, Oven/Range - Gas, Refrigerator, Water Heater - High-Efficiency
Heat Source Natural Gas
Exterior
Exterior Feature Balcony, Patio(s), Porch(es)
Parking Features Garage - Rear Entry
Fence Chain Link
Water Access N
Accessibility None
Porch Balcony, Patio(s), Porch(es)
Garage N
Private Pool N
Building
Lot Description Backs - Open Common Area
Story 3+
Sewer Public Sewer
Water Public
Architectural Style Federal
Level or Stories 3+
Additional Building Above Grade, Below Grade, Shed
Structure Type Plaster Walls
New Construction N
Schools
Elementary Schools Oakleigh
Middle Schools Pine Grove
High Schools Loch Raven
School District Baltimore County Public Schools
Others
Senior Community No
Tax ID 04090923004300
Ownership Ground Rent
Security Features Security System
Special Listing Condition Standard
Read Less Info
Want to know what your home might be worth? Contact us for a FREE valuation!

Our team is ready to help you sell your home for the highest possible price ASAP

Bought with Benjamin Perovich • RE/MAX Sails Inc.


