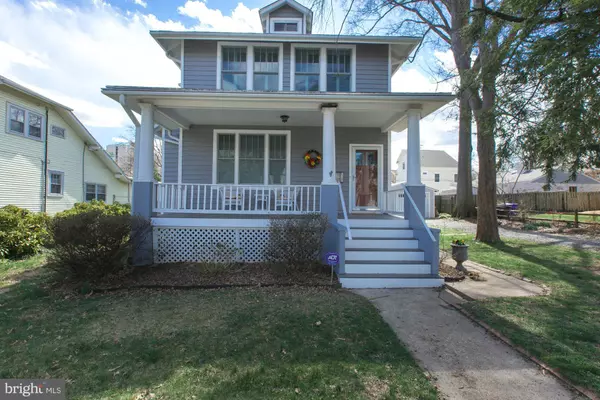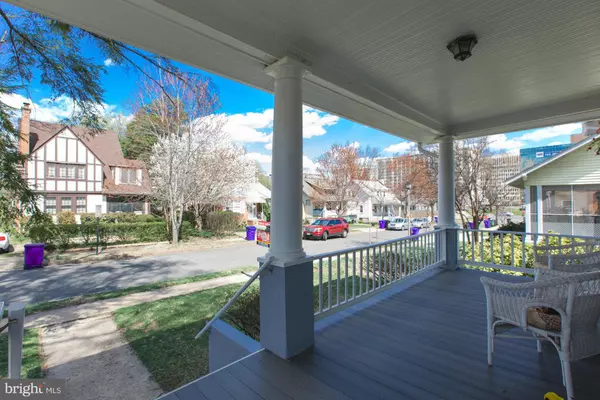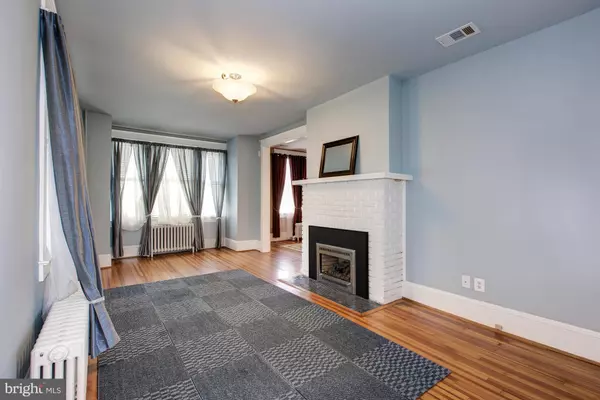$849,900
$849,900
For more information regarding the value of a property, please contact us for a free consultation.
3 Beds
2 Baths
1,757 SqFt
SOLD DATE : 05/06/2016
Key Details
Sold Price $849,900
Property Type Single Family Home
Sub Type Detached
Listing Status Sold
Purchase Type For Sale
Square Footage 1,757 sqft
Price per Sqft $483
Subdivision Aurora Hills
MLS Listing ID 1001609255
Sold Date 05/06/16
Style Craftsman
Bedrooms 3
Full Baths 2
HOA Y/N N
Abv Grd Liv Area 1,757
Originating Board MRIS
Year Built 1920
Annual Tax Amount $7,831
Tax Year 2015
Lot Size 10,125 Sqft
Acres 0.23
Property Description
CHARMING 1920'S CRAFTSMAN ON A 1/4 ACRE LOT W/ DETACHED GARAGE. OPEN FLOOR PLAN DRENCHED IN LIGHT W/ HI-CEILINGS, GAS FP & GLEAMING HEART PINE FLOORS. OPEN KIT W/ NEW CABS, RECESSED LIGHTS, GRANITE, BKFST BAR & SS APPS. ANDERSEN WINDOWS ('12), HARDIPLANK ('12), KOHLER GENERATOR ('13), 400 AMP SERVICE ('13). MANY MORE UPDATES. TON OF STORAGE. 1/2 MI TO METRO. 1 MI TO PENTAGON/REAGAN. 10 MIN TO DC.
Location
State VA
County Arlington
Zoning R-5
Rooms
Other Rooms Living Room, Dining Room, Bedroom 2, Bedroom 3, Kitchen, Bedroom 1, Study
Basement Connecting Stairway, Windows, Unfinished
Interior
Interior Features Combination Kitchen/Dining, Breakfast Area, Upgraded Countertops, Wood Floors, Recessed Lighting, Floor Plan - Open
Hot Water Natural Gas
Heating Central, Radiator
Cooling Ceiling Fan(s), Central A/C
Fireplaces Number 1
Fireplaces Type Gas/Propane, Mantel(s)
Equipment Dishwasher, Disposal, Dryer - Front Loading, Icemaker, Microwave, Oven/Range - Gas, Refrigerator, Washer - Front Loading, Oven - Self Cleaning
Fireplace Y
Window Features Insulated,Double Pane
Appliance Dishwasher, Disposal, Dryer - Front Loading, Icemaker, Microwave, Oven/Range - Gas, Refrigerator, Washer - Front Loading, Oven - Self Cleaning
Heat Source Natural Gas
Exterior
Exterior Feature Deck(s), Porch(es)
Parking Features Garage - Front Entry
Garage Spaces 1.0
Fence Fully
Water Access N
Accessibility None
Porch Deck(s), Porch(es)
Total Parking Spaces 1
Garage Y
Private Pool N
Building
Story 3+
Sewer Public Sewer
Water Public
Architectural Style Craftsman
Level or Stories 3+
Additional Building Above Grade, Below Grade
Structure Type 9'+ Ceilings
New Construction N
Schools
School District Arlington County Public Schools
Others
Senior Community No
Tax ID 36-050-008
Ownership Fee Simple
Security Features Security System
Special Listing Condition Standard
Read Less Info
Want to know what your home might be worth? Contact us for a FREE valuation!

Our team is ready to help you sell your home for the highest possible price ASAP

Bought with Valerie L Bond • Redfin Corporation







