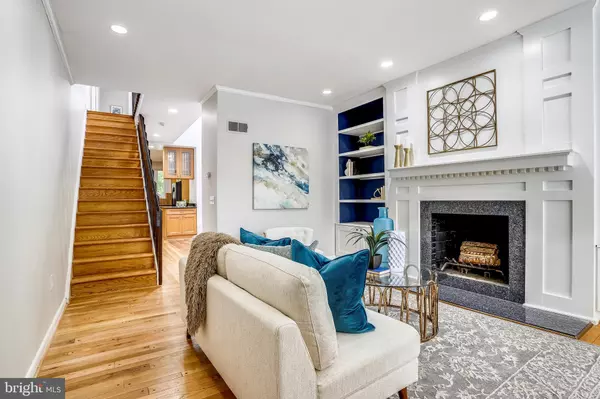$970,000
$980,000
1.0%For more information regarding the value of a property, please contact us for a free consultation.
3 Beds
3 Baths
2,360 SqFt
SOLD DATE : 11/22/2019
Key Details
Sold Price $970,000
Property Type Townhouse
Sub Type Interior Row/Townhouse
Listing Status Sold
Purchase Type For Sale
Square Footage 2,360 sqft
Price per Sqft $411
Subdivision H Street Corridor
MLS Listing ID DCDC100299
Sold Date 11/22/19
Style Victorian
Bedrooms 3
Full Baths 2
Half Baths 1
HOA Y/N N
Abv Grd Liv Area 1,560
Originating Board BRIGHT
Year Built 1902
Annual Tax Amount $7,017
Tax Year 2019
Lot Size 1,224 Sqft
Acres 0.03
Property Description
Capitol Hill 2-Unit Victorian superbly located in H ST Corridor just 3 blocks from Whole Foods with the added financial perk of a LL income-producing 1BR 1BA English basement to help offset mortgage. Walk to Union Station/Red line metro plus around corner from variety restaurants/bars/nightlife! In-bounds for cluster schools/Ludlow T/ 2 blocks from coveted SWS. Upper 2 levels comprise 2BR 1.5 BA with dramatic CATWALK that connects front & back bedrooms. Main entrance on 1st floor w/blue granite fireplace, custom built-ins, 9ft+ ceilings w/crown & bay window. Follow through to jaw-dropping separate dining room encompassing 20 ft. soaring ceilings leading to large skylights offering tons of natural light, sense of tranquility. Perfect for casual to elegant entertaining! Granite kitchen with ample cabinetry, wine frig, large picture window above-sink overlooks spacious outdoor LL patio/backyard great for BBQ or quiet respite. Entire Interior & Exterior of house newly painted. Oak hardwood floors, plantation shutters throughout. Basement w/fireplace and LL offers wonderful options & opportunities! Additional storage in MBR attic. Brand new washer/dryer upstairs. Solar Panels on rooftop add wonderful cost benefit in savings on gas/electric bills. Overall an excellent opportunity to live & grow equity as homeowner, investor-friendly.
Location
State DC
County Washington
Zoning R4
Direction North
Rooms
Basement English, Rear Entrance, Front Entrance, Fully Finished
Interior
Interior Features 2nd Kitchen, Attic, Built-Ins, Crown Moldings, Dining Area, Floor Plan - Traditional, Formal/Separate Dining Room, Kitchen - Gourmet, Primary Bedroom - Bay Front, Primary Bath(s), Recessed Lighting, Upgraded Countertops, Wood Floors, Skylight(s), Wine Storage
Heating Forced Air, Solar On Grid
Cooling Central A/C
Flooring Hardwood, Ceramic Tile, Tile/Brick
Fireplaces Number 2
Fireplaces Type Mantel(s), Marble, Brick
Equipment Built-In Microwave, Dishwasher, Dryer - Electric, Oven - Self Cleaning, Oven/Range - Gas, Washer/Dryer Stacked
Furnishings No
Fireplace Y
Window Features Bay/Bow,Skylights,Wood Frame
Appliance Built-In Microwave, Dishwasher, Dryer - Electric, Oven - Self Cleaning, Oven/Range - Gas, Washer/Dryer Stacked
Heat Source Electric
Laundry Upper Floor, Lower Floor
Exterior
Fence Wood
Utilities Available Cable TV
Water Access N
View Street
Roof Type Flat,Tar/Gravel
Accessibility None
Garage N
Building
Story 2
Sewer Public Sewer
Water Public
Architectural Style Victorian
Level or Stories 2
Additional Building Above Grade, Below Grade
Structure Type 9'+ Ceilings,High
New Construction N
Schools
Elementary Schools Ludlow-Taylor
Middle Schools Stuart-Hobson
School District District Of Columbia Public Schools
Others
Senior Community No
Tax ID 0891//0802
Ownership Fee Simple
SqFt Source Assessor
Security Features Smoke Detector
Horse Property N
Special Listing Condition Standard
Read Less Info
Want to know what your home might be worth? Contact us for a FREE valuation!

Our team is ready to help you sell your home for the highest possible price ASAP

Bought with Eugene J Sung • RLAH @properties







