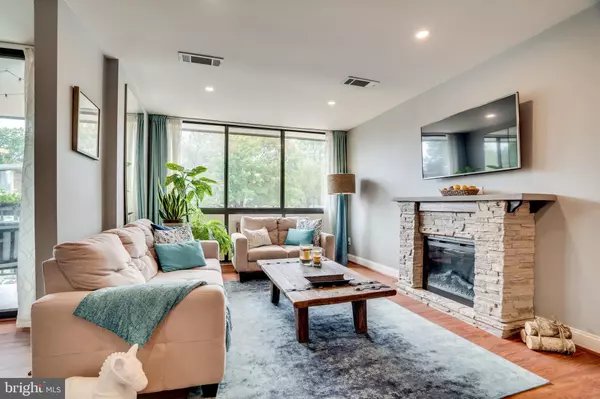$170,000
$170,000
For more information regarding the value of a property, please contact us for a free consultation.
1 Bed
1 Bath
818 SqFt
SOLD DATE : 11/20/2019
Key Details
Sold Price $170,000
Property Type Condo
Sub Type Condo/Co-op
Listing Status Sold
Purchase Type For Sale
Square Footage 818 sqft
Price per Sqft $207
Subdivision Saxony Square
MLS Listing ID VAAX240098
Sold Date 11/20/19
Style Contemporary
Bedrooms 1
Full Baths 1
Condo Fees $443/mo
HOA Y/N N
Abv Grd Liv Area 818
Originating Board BRIGHT
Year Built 1967
Annual Tax Amount $1,589
Tax Year 2018
Property Description
If you're looking for a top floor, turnkey ready condo look no further! From the moment you enter you're greeted with natural light and an open floor plan. The kitchen has been completely redone, new cabinets with slow close, in and under cabinet lighting. Beautiful seamless backsplash, granite countertops, stainless steel appliances, and gas cooking. Generous sized pantry. Breakfast bar with custom cherry countertop. Dining room leading out to the private balcony. Large bedroom with walk-in closet. Custom shelving in walk-in closet conveys. Recently updated full bath with stone backsplash and heated floors. New recessed lighting in living room, new LED fireplace, upgraded fixtures, 5" baseboards, updated sliding door and windows. Enjoy the impressive amount of storage this condo offers; storage closet with shelving, linen and coat closets and additional storage bin in the building. One of the few condos in the community with the assigned parking space right in front of the building - space number 174. Extremely reasonable condo fee includes all utilities, outdoor pool, tot lots, parking, exterior maintenance, on-site management, and storage. Common laundry in the lower level of the building. Pet-friendly community. Easy access to 395, 95, 495, and 236. Minutes to shopping and dining. Bus stop right in front of the community; Van Dorn Metro is approximately 3 miles away. Sheer curtains convey, colored curtain panels/roman shade in the bedroom do not convey.
Location
State VA
County Alexandria City
Zoning RA
Rooms
Other Rooms Living Room, Dining Room, Kitchen, Bedroom 1, Bathroom 1
Main Level Bedrooms 1
Interior
Interior Features Floor Plan - Open, Pantry, Recessed Lighting, Upgraded Countertops, Walk-in Closet(s)
Hot Water Natural Gas
Heating Forced Air
Cooling Central A/C
Flooring Laminated, Tile/Brick
Fireplaces Number 1
Fireplaces Type Electric
Equipment Built-In Microwave, Dishwasher, Disposal, Exhaust Fan, Icemaker, Oven/Range - Gas, Refrigerator, Stainless Steel Appliances
Fireplace Y
Appliance Built-In Microwave, Dishwasher, Disposal, Exhaust Fan, Icemaker, Oven/Range - Gas, Refrigerator, Stainless Steel Appliances
Heat Source Electric
Laundry Common
Exterior
Exterior Feature Balcony
Garage Spaces 1.0
Parking On Site 1
Amenities Available Laundry Facilities, Pool - Outdoor, Reserved/Assigned Parking, Storage Bin, Tot Lots/Playground
Water Access N
Accessibility None
Porch Balcony
Total Parking Spaces 1
Garage N
Building
Story 1
Sewer Public Sewer
Water Public
Architectural Style Contemporary
Level or Stories 1
Additional Building Above Grade, Below Grade
New Construction N
Schools
Elementary Schools William Ramsay
Middle Schools Francis C Hammond
High Schools Alexandria City
School District Alexandria City Public Schools
Others
HOA Fee Include Air Conditioning,Common Area Maintenance,Electricity,Ext Bldg Maint,Gas,Heat,Management,Road Maintenance,Sewer,Snow Removal,Trash,Water,Lawn Maintenance,Parking Fee,Pool(s)
Senior Community No
Tax ID 037.02-0F-489.303
Ownership Condominium
Acceptable Financing Cash, Conventional, FHA, VHDA
Listing Terms Cash, Conventional, FHA, VHDA
Financing Cash,Conventional,FHA,VHDA
Special Listing Condition Standard
Read Less Info
Want to know what your home might be worth? Contact us for a FREE valuation!

Our team is ready to help you sell your home for the highest possible price ASAP

Bought with Aaron M Seekford • Arlington Realty, Inc.







