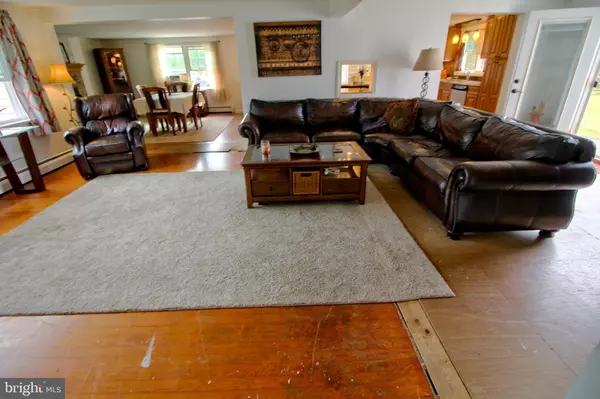$270,000
$275,000
1.8%For more information regarding the value of a property, please contact us for a free consultation.
2 Beds
1 Bath
1,581 SqFt
SOLD DATE : 11/13/2019
Key Details
Sold Price $270,000
Property Type Single Family Home
Sub Type Detached
Listing Status Sold
Purchase Type For Sale
Square Footage 1,581 sqft
Price per Sqft $170
Subdivision None Available
MLS Listing ID PAMC627012
Sold Date 11/13/19
Style Ranch/Rambler
Bedrooms 2
Full Baths 1
HOA Y/N N
Abv Grd Liv Area 1,581
Originating Board BRIGHT
Year Built 1955
Annual Tax Amount $4,306
Tax Year 2020
Lot Size 1.861 Acres
Acres 1.86
Lot Dimensions 378.00 x 0.00
Property Description
*Open House launch will be first opportunity to view home on Sunday 10/6 from 11 AM-1 PM* Take a look at this rare find located on the outskirts of Green Lane in Upper Perkiomen School District. This two bedroom open concept rancher really packs a punch. Home sits on just under 2 acres of property with an abundance of road frontage for possible additions and/or garages. Enter the front door and immediately notice the open feel as the home flows seamlessly between the family room, kitchen, and dining room. The kitchen will take your breath away as the tile floors blend perfectly with the custom cabinetry, granite counter tops, and tile back splash. The kitchen is a showcase and provides two separate counter height seating areas. A sun-room sits off of the kitchen and is flooded with natural light. This is a perfect space to relax and read a book or observe the various wildlife roaming the back of the property. This room also provides access to the two car attached garage, complete with a work bench. The dining room off of the kitchen provides a wood stove that can heat most of the home in the winter to save on utility bills. Two large bedrooms and an updated bathroom complete the interior of the home. This home has had many high end updates over recent years, including all new Pella windows, siding with stone veneer, roof, bathroom, sun-room, garage doors, and much more. Updated flooring by the next owner is all that will be needed to make this home your own! The rear of the home provides a secluded fenced-in back yard, with numerous outbuildings for storage, and a coy pond. An elevated deck sits outside of the sun room, with a hot tub area off of the deck as well. With very minor TLC, this home will be a showpiece for years to come. If you have been looking for a hard to find updated ranch home, don't delay, set up your showing today!
Location
State PA
County Montgomery
Area Marlborough Twp (10645)
Zoning R1
Rooms
Main Level Bedrooms 2
Interior
Hot Water Oil
Heating Baseboard - Hot Water
Cooling Window Unit(s)
Fireplaces Number 1
Fireplaces Type Wood
Fireplace Y
Heat Source Oil
Laundry Main Floor
Exterior
Parking Features Garage - Front Entry
Garage Spaces 2.0
Water Access N
Roof Type Architectural Shingle
Accessibility None
Attached Garage 2
Total Parking Spaces 2
Garage Y
Building
Story 1
Foundation Crawl Space
Sewer Public Sewer
Water Private
Architectural Style Ranch/Rambler
Level or Stories 1
Additional Building Above Grade, Below Grade
New Construction N
Schools
School District Upper Perkiomen
Others
Senior Community No
Tax ID 45-00-01888-002
Ownership Fee Simple
SqFt Source Assessor
Acceptable Financing Conventional, FHA, USDA, VA
Listing Terms Conventional, FHA, USDA, VA
Financing Conventional,FHA,USDA,VA
Special Listing Condition Standard
Read Less Info
Want to know what your home might be worth? Contact us for a FREE valuation!

Our team is ready to help you sell your home for the highest possible price ASAP

Bought with Anthony Billetta • Keller Williams Real Estate-Blue Bell







