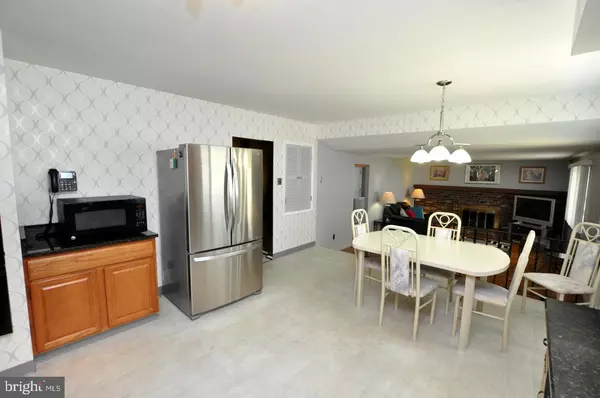$310,000
$314,900
1.6%For more information regarding the value of a property, please contact us for a free consultation.
4 Beds
3 Baths
2,102 SqFt
SOLD DATE : 11/04/2019
Key Details
Sold Price $310,000
Property Type Single Family Home
Sub Type Detached
Listing Status Sold
Purchase Type For Sale
Square Footage 2,102 sqft
Price per Sqft $147
Subdivision Old Orchard
MLS Listing ID NJCD376692
Sold Date 11/04/19
Style Colonial
Bedrooms 4
Full Baths 2
Half Baths 1
HOA Y/N N
Abv Grd Liv Area 2,102
Originating Board BRIGHT
Year Built 1967
Annual Tax Amount $9,757
Tax Year 2019
Lot Size 8,990 Sqft
Acres 0.21
Lot Dimensions 58.00 x 155.00
Property Description
Location, Location, Location!!! Just Reduced. Desirable Old Orchard in the East section of Cherry Hill introduces this nicely landscaped 4 bedroom, 2 1/2 bath one owner Colonial Home. Hardwood floors under carpets expands throughout most of the home and has never been exposed to foot or pet traffic. Sellers just removed carpets in bedrooms. The kitchen has updated granite counters, glass tiled back splash and newer appliances. The kitchen is open to large family room with wood parquet flooring and full brick wood burning fireplace. Upstairs you will find the master bedroom with 3 pc bath and 3 additional bedrooms with a newly renovated hall bathroom. There is a 4 ft. inground SPORTS POOL with new liner and concrete pad. Just set up a net and the entire family can play volleyball. New electric awning supplies shade for entertaining outdoors. The roof is 10 years old with a 40 yr single layer shingle, Newer windows, HVAC and electrical panel were updated within the last 5 years. Home also boasts a 2 car garage and unfinished basement. Close to all major highways, restaurants, shops and HIGHLY RATED SCHOOLS within walking distance.
Location
State NJ
County Camden
Area Cherry Hill Twp (20409)
Zoning R
Rooms
Other Rooms Living Room, Dining Room, Primary Bedroom, Bedroom 3, Kitchen, Family Room, Bedroom 1, Laundry, Bathroom 2, Primary Bathroom
Basement Unfinished
Interior
Interior Features Carpet, Family Room Off Kitchen, Formal/Separate Dining Room, Kitchen - Eat-In, Upgraded Countertops, Wood Floors
Heating Forced Air
Cooling Central A/C
Fireplaces Number 1
Fireplaces Type Brick, Wood
Equipment Cooktop, Disposal, Oven - Double, Oven - Self Cleaning, Oven - Wall, Oven/Range - Electric, Refrigerator
Fireplace Y
Appliance Cooktop, Disposal, Oven - Double, Oven - Self Cleaning, Oven - Wall, Oven/Range - Electric, Refrigerator
Heat Source Natural Gas
Laundry Main Floor
Exterior
Parking Features Garage - Front Entry, Garage Door Opener, Inside Access
Garage Spaces 2.0
Water Access N
Roof Type Shingle
Accessibility None
Attached Garage 2
Total Parking Spaces 2
Garage Y
Building
Story 2
Foundation Block
Sewer Public Sewer
Water Public
Architectural Style Colonial
Level or Stories 2
Additional Building Above Grade, Below Grade
New Construction N
Schools
Elementary Schools Joseph D. Sharp E.S.
Middle Schools Beck
High Schools Cherry Hill High-East H.S.
School District Cherry Hill Township Public Schools
Others
Senior Community No
Tax ID 09-00513 27-00022
Ownership Fee Simple
SqFt Source Assessor
Security Features Security System
Acceptable Financing Cash, Conventional, FHA, VA
Listing Terms Cash, Conventional, FHA, VA
Financing Cash,Conventional,FHA,VA
Special Listing Condition Standard
Read Less Info
Want to know what your home might be worth? Contact us for a FREE valuation!

Our team is ready to help you sell your home for the highest possible price ASAP

Bought with Alden F Van Istendal • HomeSmart First Advantage Realty







