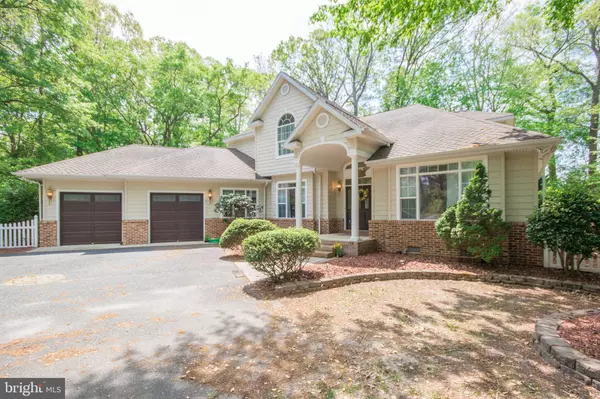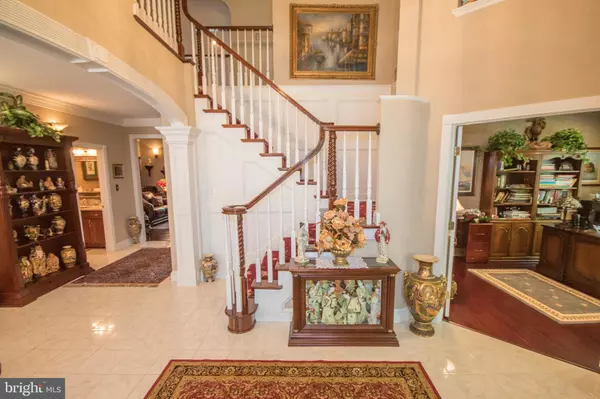$355,000
$365,000
2.7%For more information regarding the value of a property, please contact us for a free consultation.
4 Beds
3 Baths
3,765 SqFt
SOLD DATE : 10/31/2019
Key Details
Sold Price $355,000
Property Type Single Family Home
Sub Type Detached
Listing Status Sold
Purchase Type For Sale
Square Footage 3,765 sqft
Price per Sqft $94
Subdivision Highland Park
MLS Listing ID 1010004262
Sold Date 10/31/19
Style Contemporary
Bedrooms 4
Full Baths 2
Half Baths 1
HOA Y/N N
Abv Grd Liv Area 3,765
Originating Board BRIGHT
Year Built 1997
Annual Tax Amount $3,133
Tax Year 2018
Lot Size 0.528 Acres
Acres 0.53
Property Description
LOCATION LOCATION LOCATION....This home features a beautiful wooded, county lot with NO CITY TAXES! It is convenient with city services, close to downtown, traffic corridors and shopping, but with a quiet and quaint country atmosphere. This home is located across from Schumaker Pond. The home is a gorgeous custom, stick built contemporary home that features 4 bedrooms, with 3,765 square feet of traditional "European" styled custom living. Large rooms with lots of closets and storage space, with an enormous amount of amenities and outdoor living spaces. This home has custom wood trim, large crown molding, fluted casing, extra wide base boards, chair rail, custom columns, raised paneling, solid cherry cabinetry, vaulted ceilings to 19' heights, custom suede paint throughout, with maximum thickness insulation throughout. The foyer and family room have 2nd story balconies overlooking the main floor area. There is a natural gas fireplace in the family room with custom cherry trim & mantle, marble surround and hearth with a solid cherry inlay wall from mantle to ceiling. The floors in this home include marble, ceramic tile, Brazilian Cherry hardwood floors and 52-oz wall-to-wall carpeting. The kitchen has 42" custom cherry cabinetry with under and over cabinet lighting, marble floors and granite counter tops. There is also a wine rack, pantry, bar, and eat-in breakfast area. High efficiency appliances throughout include a double oven range, a built-in combination convection oven/microwave, double door dishwasher, trash compactor, and instant hot water faucet. The laundry room has a front-load high efficiency washer and dryer and sink. There are 2 full and 1-half baths in this home, with a 5-ft walk-in shower and whirlpool tub with water heater in master bath, all with cultured marble/granite vanity tops and floors. It has a large double car garage with floored storage area above and a commercial acrylic floor covering system with a reinforced concrete floor. The driveway is paved and edged with brick pavers and geometric paver brick inserts. There is a sprinkler system, large twin rear decks and an exposed river bank stone aggregate concrete patio with stereo surround sound. Custom exterior lighting includes flood lights at all building corners and low voltage lighting system surrounding the house. There is a custom, two-zone security/burglar alarm with interior motion detectors and window breaking sensors, as well as video surveillance in front and rear of home sent to a wall monitor and computer system. The roof on this home has high height profile 50-year architectural fiberglass shingles. This house is a must see!
Location
State MD
County Wicomico
Area Wicomico Southeast (23-04)
Zoning R20
Rooms
Other Rooms Dining Room, Primary Bedroom, Den, Foyer, 2nd Stry Fam Ovrlk, Primary Bathroom
Main Level Bedrooms 1
Interior
Interior Features Breakfast Area, Built-Ins, Ceiling Fan(s), Carpet, Dining Area, Entry Level Bedroom, Primary Bath(s), Sprinkler System, Walk-in Closet(s), WhirlPool/HotTub, Wood Floors
Hot Water Electric
Heating Heat Pump(s)
Cooling Central A/C
Flooring Carpet, Hardwood, Marble, Ceramic Tile
Fireplaces Number 1
Fireplaces Type Gas/Propane, Mantel(s), Marble
Equipment Commercial Range, Compactor, Dishwasher, Dryer, Microwave, Oven/Range - Electric, Refrigerator, Washer
Furnishings No
Fireplace Y
Appliance Commercial Range, Compactor, Dishwasher, Dryer, Microwave, Oven/Range - Electric, Refrigerator, Washer
Heat Source Geo-thermal
Laundry Main Floor
Exterior
Exterior Feature Patio(s), Deck(s)
Fence Partially
Water Access N
Roof Type Fiberglass
Accessibility None
Porch Patio(s), Deck(s)
Garage N
Building
Lot Description Corner
Story 2
Foundation Crawl Space
Sewer Public Septic, Community Septic Tank, Private Septic Tank
Water Public
Architectural Style Contemporary
Level or Stories 2
Additional Building Above Grade, Below Grade
Structure Type 9'+ Ceilings,Cathedral Ceilings
New Construction N
Schools
School District Wicomico County Public Schools
Others
Senior Community No
Tax ID 08-019444
Ownership Fee Simple
SqFt Source Estimated
Security Features Security System
Acceptable Financing Cash, Conventional, FHA, VA
Listing Terms Cash, Conventional, FHA, VA
Financing Cash,Conventional,FHA,VA
Special Listing Condition Standard
Read Less Info
Want to know what your home might be worth? Contact us for a FREE valuation!

Our team is ready to help you sell your home for the highest possible price ASAP

Bought with Darron Whitehead • Whitehead Real Estate Exec.







