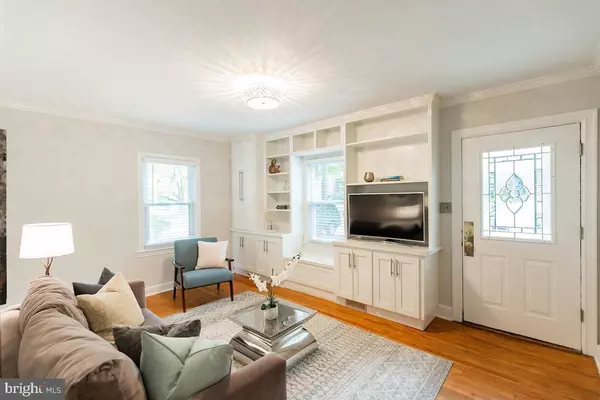$492,000
$490,000
0.4%For more information regarding the value of a property, please contact us for a free consultation.
3 Beds
3 Baths
1,806 SqFt
SOLD DATE : 10/25/2019
Key Details
Sold Price $492,000
Property Type Single Family Home
Sub Type Detached
Listing Status Sold
Purchase Type For Sale
Square Footage 1,806 sqft
Price per Sqft $272
Subdivision Oakland Terrace
MLS Listing ID MDMC678600
Sold Date 10/25/19
Style Cape Cod
Bedrooms 3
Full Baths 3
HOA Y/N N
Abv Grd Liv Area 1,302
Originating Board BRIGHT
Year Built 1943
Annual Tax Amount $4,803
Tax Year 2019
Lot Size 0.256 Acres
Acres 0.26
Property Description
Quintessential cottage-style Cape Cod welcomes you in sought-after Okaland Terrace subdivision. With hardwood floors throughout the main and upper floor, this three bedroom, three bathroom home sets the right tone to entertain your friends and neighbors. Sun-filled living room with a wall of built-ins and a sweet window seat gives you a view out onto your new community. Expansive eat-in kitchen, large enough for a dining table to enjoy your favorite meal, or why not have that meal outside onto your gorgeous deck overseeing your leveled and large lot (over 11,000 square feet) and fenced-in backyard! The main level also features two roomy bedrooms and an updated full bathroom. Upstairs you will find your en-suite owners bedroom with an over-sized walk-in closet and wonderful sitting area to enjoy a cup of coffee or to just enjoy your own quiet space. Your owners suite gives you a feeling of comfort and warmth with it s sloping eaves and gable end windows. Dormers create additional floor space in the area tucked under the roof, helping convert a once unused attic into fabulous livable space. Downstairs is your finished basement, large enough to entertain and also have room left over for an office space. A generous full bath and private rear entrance to the fenced-in backyard is yet another box you can check off in this lovely home. Easy walk to quaint downtown Kensington, the MARC train and the well-known Kensington Farmer s Market, open Saturdays year-round at the historic train station on Howard Avenue. Highly sought-after Montgomery County school cluster? Check! This cozy floorplan leaves you with a warm feeling. Nothing says "home sweet home" quite like a Cape Cod cottage.
Location
State MD
County Montgomery
Zoning R60
Rooms
Other Rooms Living Room, Primary Bedroom, Bedroom 2, Kitchen, Basement, Bedroom 1, Bathroom 1, Primary Bathroom
Basement Fully Finished, Outside Entrance
Main Level Bedrooms 2
Interior
Interior Features Built-Ins, Combination Kitchen/Dining, Kitchen - Table Space, Walk-in Closet(s), Wood Floors, Stall Shower
Heating Forced Air
Cooling Central A/C
Heat Source Natural Gas
Exterior
Water Access N
Accessibility None
Garage N
Building
Lot Description Open, Private
Story 3+
Sewer Public Sewer
Water Public
Architectural Style Cape Cod
Level or Stories 3+
Additional Building Above Grade, Below Grade
New Construction N
Schools
School District Montgomery County Public Schools
Others
Senior Community No
Tax ID 161301137422
Ownership Fee Simple
SqFt Source Assessor
Acceptable Financing Cash, Conventional
Listing Terms Cash, Conventional
Financing Cash,Conventional
Special Listing Condition Standard
Read Less Info
Want to know what your home might be worth? Contact us for a FREE valuation!

Our team is ready to help you sell your home for the highest possible price ASAP

Bought with Amie Suzanne Wiseley • Long & Foster Real Estate, Inc.







